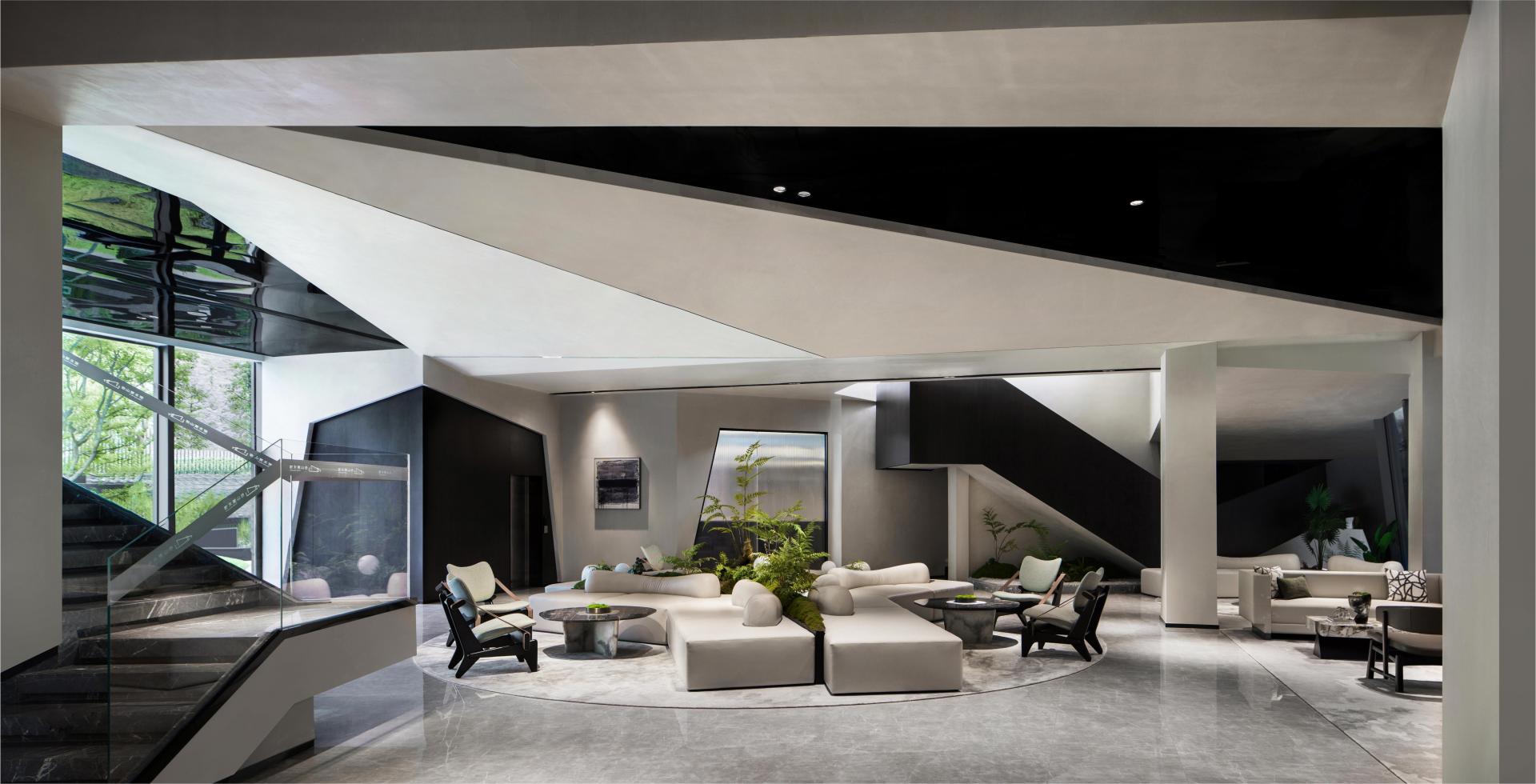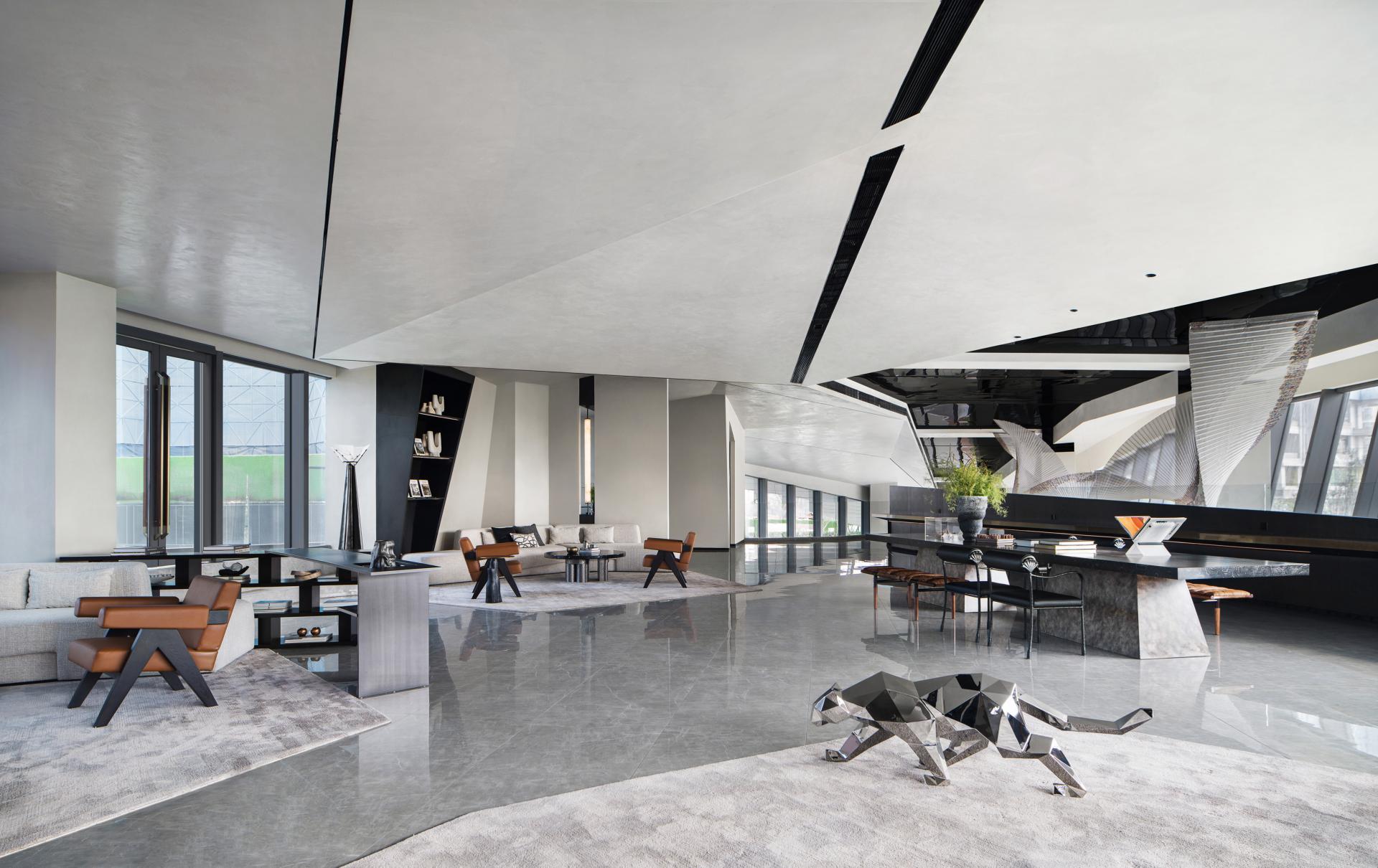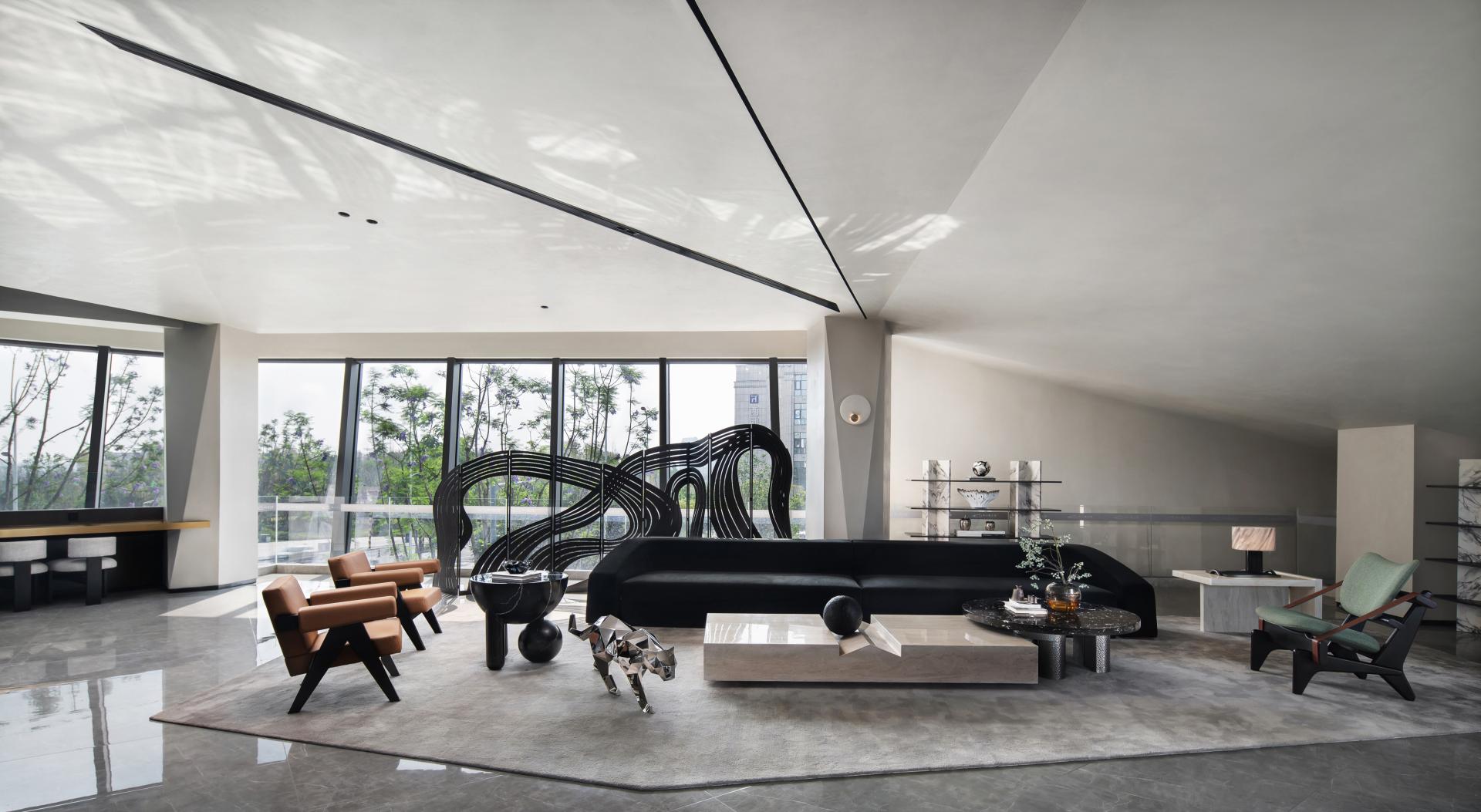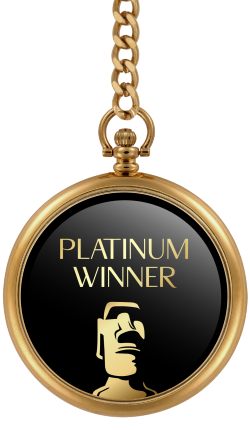
2023
LANSHANXIAO · TA ART GALLERY
Entrant Company
DFE Design
Category
Interior Design - Exhibits, Pavilions & Exhibitions
Client's Name
Jiuzhou Qiancheng Real Estate Co., Ltd.
Country / Region
China
Surrounded by Mianyang Science and Technology Talent Park, Administrative Service Center and Education Zone, the project adds a sense of richness to the bustling street scene, reflecting the intersection of scientific technology and the humanities.
The “Mountain”rising up from the earth is the initial constructing concept. Mountain, is all about life, according to which building in mountain makes Lanshanxiao distinguishing. Uniqueness yet abruptness of new architecture is given by irregular constructing approach. When people’s vision extending from the nature to science park, its modern meaning becomes more apparent.
Based on the needs of project clients, besides sale, club and art gallery, the possibility of commercial transformation has been taken into account, manifesting the flexibility of space at different times; meanwhile, this consideration has also coincided the plan of function at the early stage. The clubhouse is not only a swimming pool, but also a place of negotiation; the art gallery is more than a touring experience, in combination with salon, exhibition, layer, roof terrace and sunken landscape. This innovative planning weakens the boundaries of the field, fulfills the visual experience and satisfies visitors’ interests in exploring freely.
Indoors and outdoors, functions and levels have formed multiple combinations and come together as one. Sandwich construction makes the space more dynamic and multi-functional, blurring the boundaries, leaving no dead-ends and vivifying the paths.
Broken lines, tangent planes, glass facades, limitless art stretches, plants, curtains of water are the poetic conception of nature itself, becoming the best carrier of scenery. When you linger for art, you will notice it enriches itself. It conveys the idea of putting art into daily life: imagining the futuristic life through art and feeling the art in normal life.
Design is liberal, but result is rational.This project sets art free from marketing, hoping to measure life with artistic standards, blending the art and culture, reorganizing structural grids of diversity, in order to interpret creativeness and function of space, leading urban life into unlimited ideals.
Credits
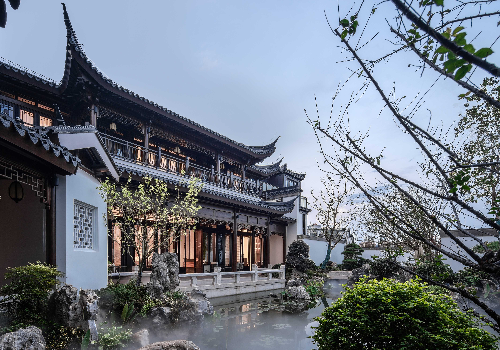
Entrant Company
QILI CREATION INTERIOR DESIGN CO . LTD
Category
Interior Design - Hospitality

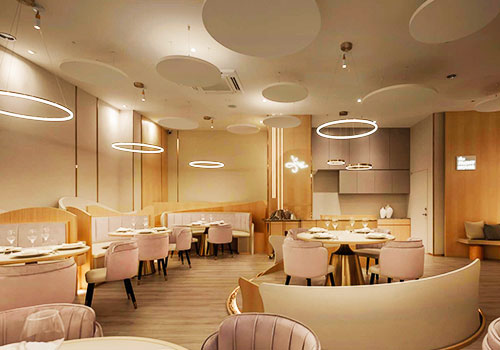
Entrant Company
Dezen Design Studio
Category
Interior Design - Restaurants & Bars

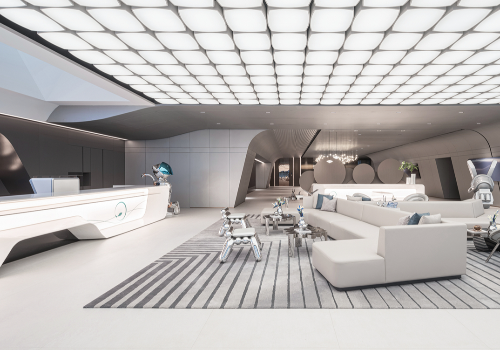
Entrant Company
Kris Lin International Design
Category
Interior Design - Restaurants & Bars

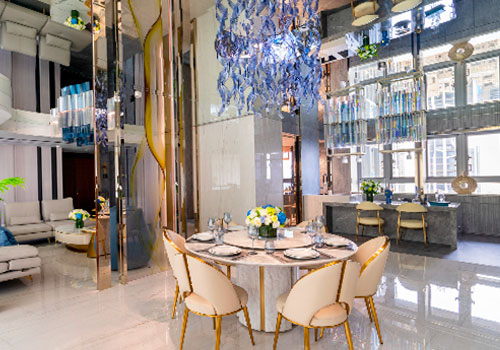
Entrant Company
Dreamer Interior Design
Category
Interior Design - Residential


