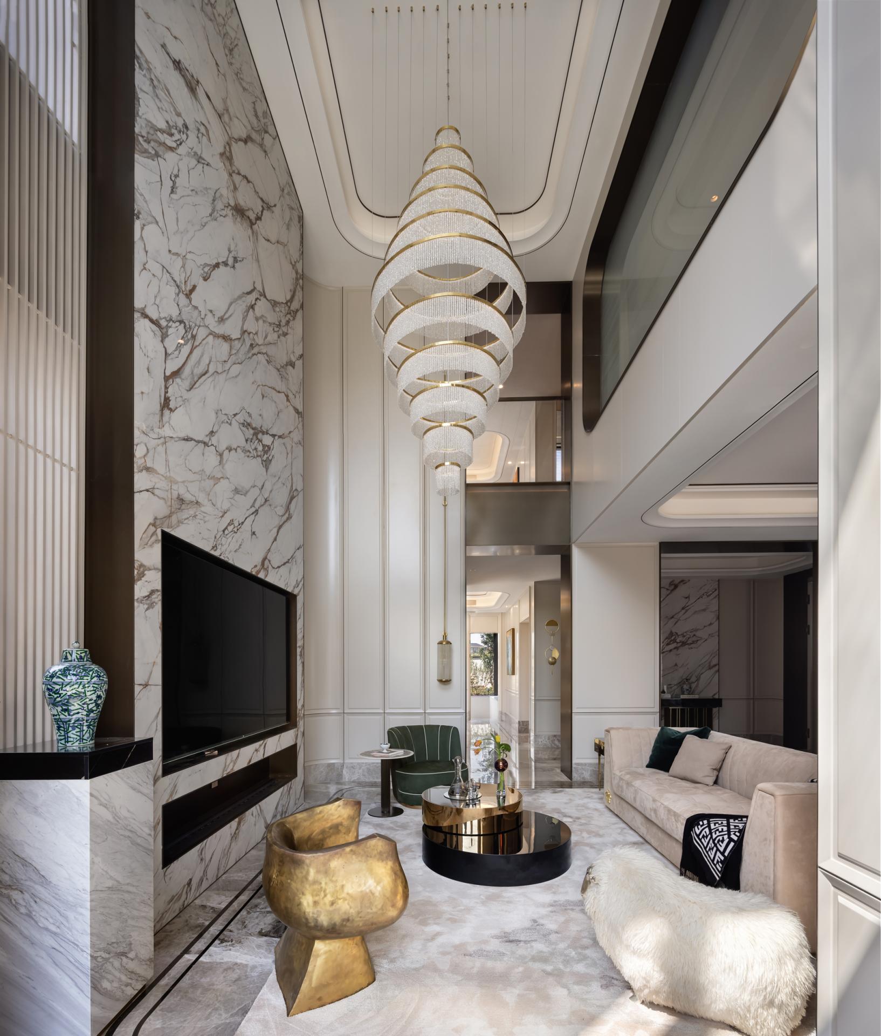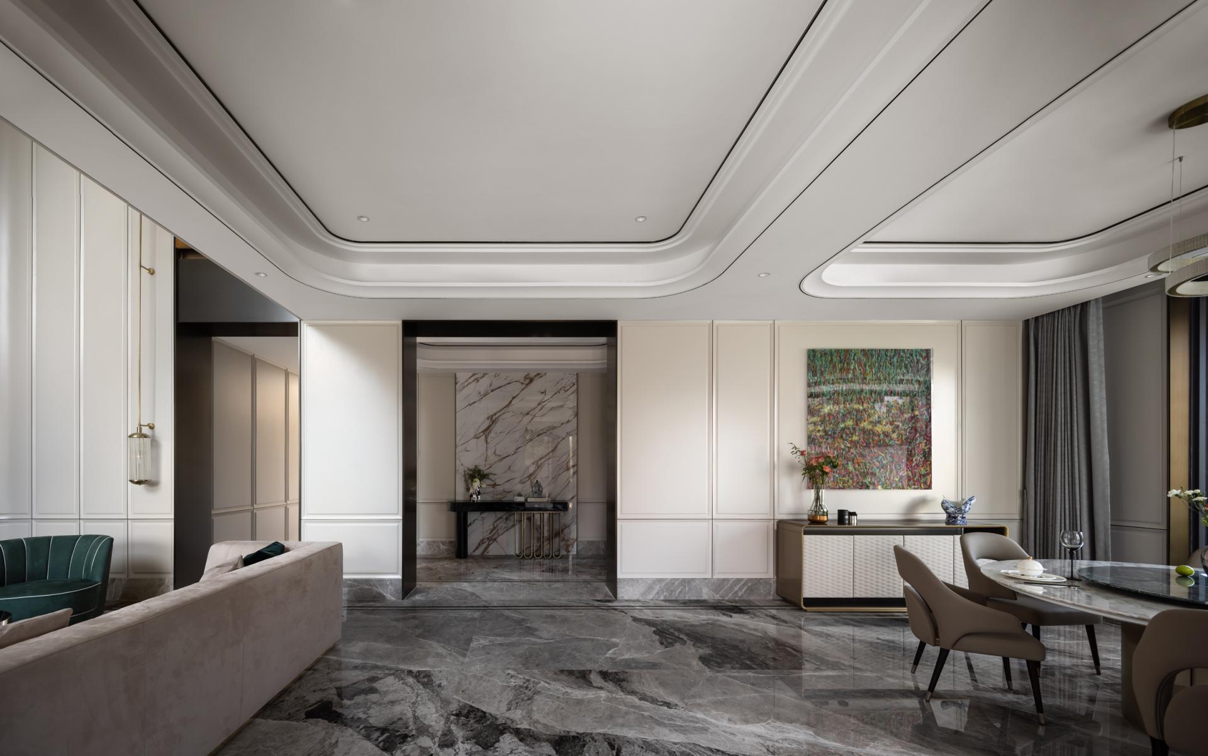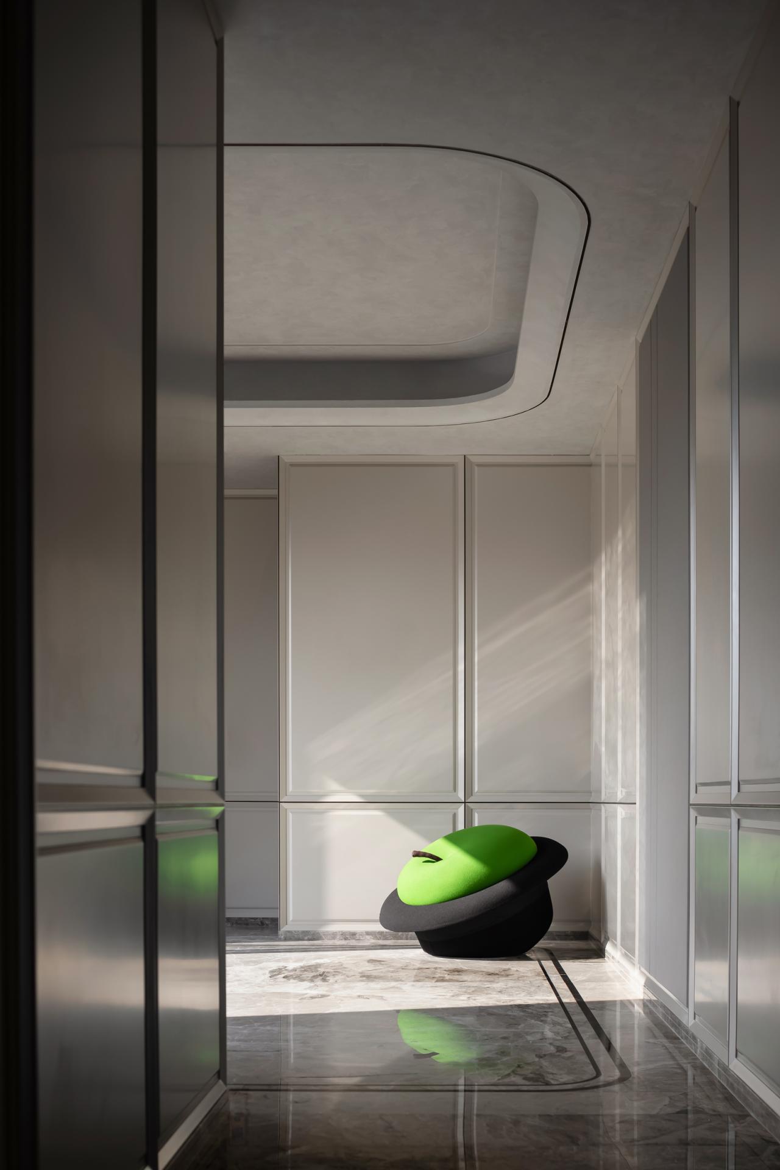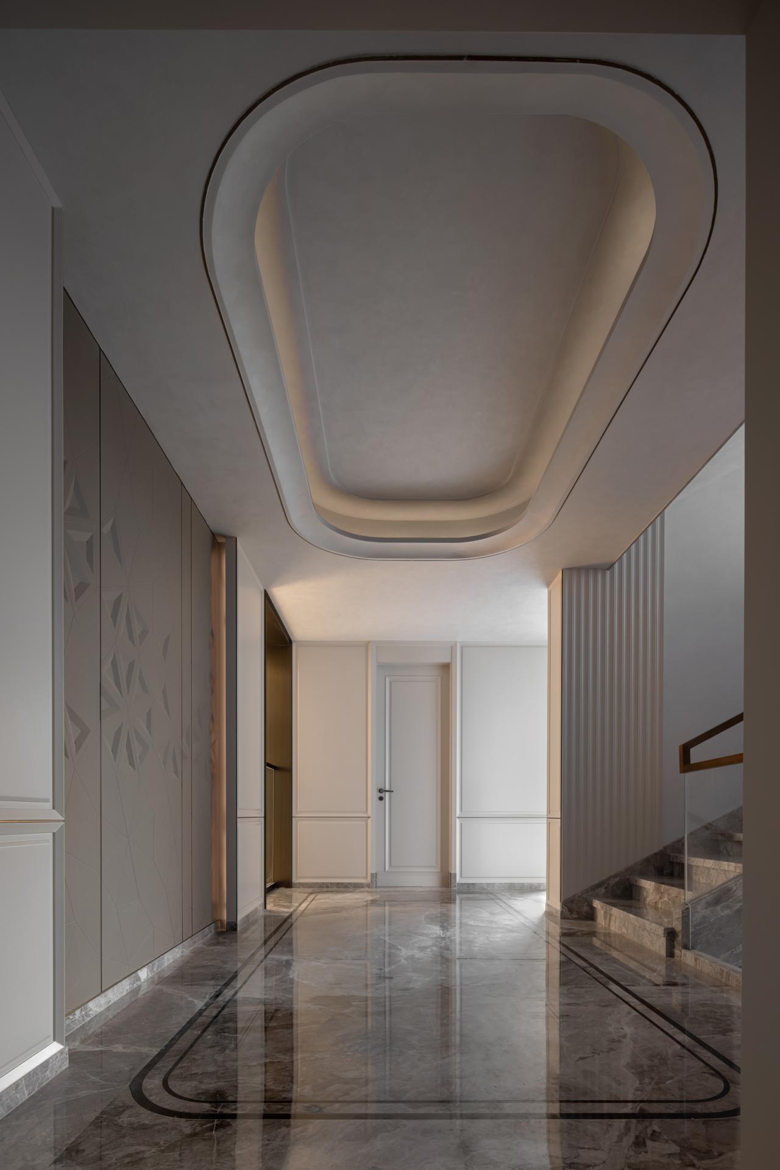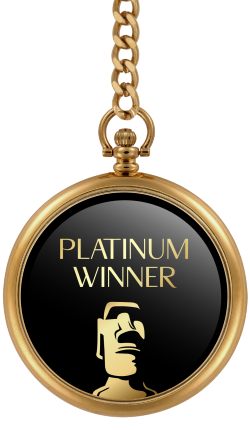
2023
Tangqi Self-built Villa
Entrant Company
Guobiao Cao
Category
Interior Design - Residential
Client's Name
Country / Region
China
In terms of the form of basic architecture, in order to better present the ideal state of home life, the team of designer Cao Guobiao abandoned the original traditional style form, and only retained the main structure. They explored on the structure and completed various functional divisions, while ensuring the unity of style and the integration of environment.
By organizing and planning the entire environment, designers create a flowing natural atmosphere at the moment of entering the door. When designing the whole courtyard, the design is no longer simply describing the objective images, nor randomly combining the subjective ideas. Instead, it expresses the flow and expansion of space through artistic language and presentation skills.
When the scene of the courtyard leisurely enters our eyes, the leisurely slow life becomes more comfortable. The artistic chandelier hanging in the living room extends the line of sight of the entire living room space in an exquisite manner, while connecting the first and second floors, and highlighting its unique lighting and decorative function.
Transparency and restructuring are the key to this design. The connection between the first and second floors means that after the original wall is broken through, it plays the role as a spatial dialogue, allowing light and sight to flow freely, and increasing the openness and smoothness of the space. The space on the first and second floors can not only be reasonably divided, but also meet the needs of different functions.
In the restaurant, the circular dining table with simple decorations silently narrates a warm and comfortable pace of life with silent power, reflecting the new strength of the old house. The walls of the original courtyard have been opened up, making french window become a screen for viewing the natural scenes. The skillful landscape borrowing techniques make the entire space look harmonious and warm.
The space has been revitalized through creation and restructuring, and the design has replaced the original garage function, transforming it into a kitchen space.
Credits
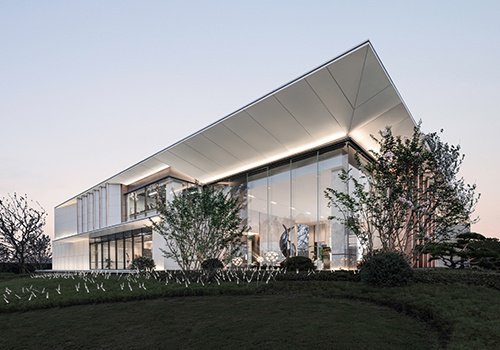
Entrant Company
Shanghai PTArchitects
Category
Architecture - Commercial Low-Rise

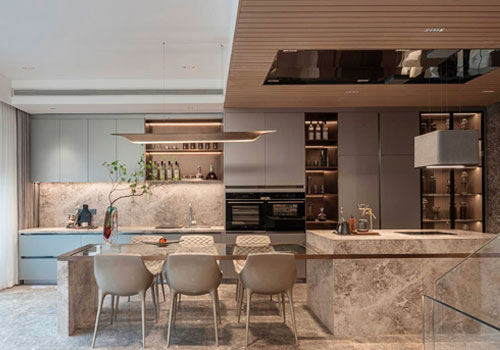
Entrant Company
Kris Lin International Design
Category
Interior Design - Residential

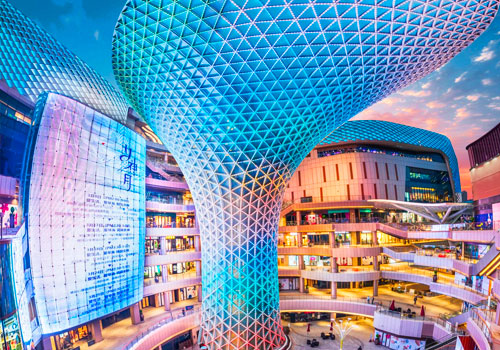
Entrant Company
HZS Design Holding Company Limited
Category
Architecture - Retails, Shops, Department Stores & Mall

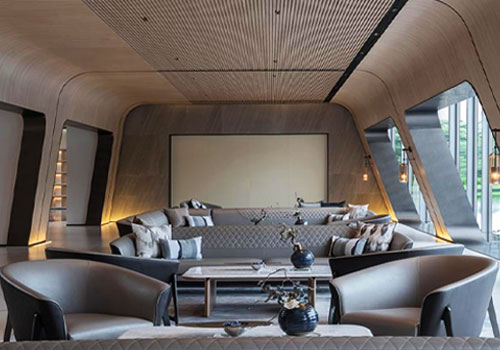
Entrant Company
Kris Lin International Design
Category
Interior Design - Mix Use Building: Residential & Commercial



