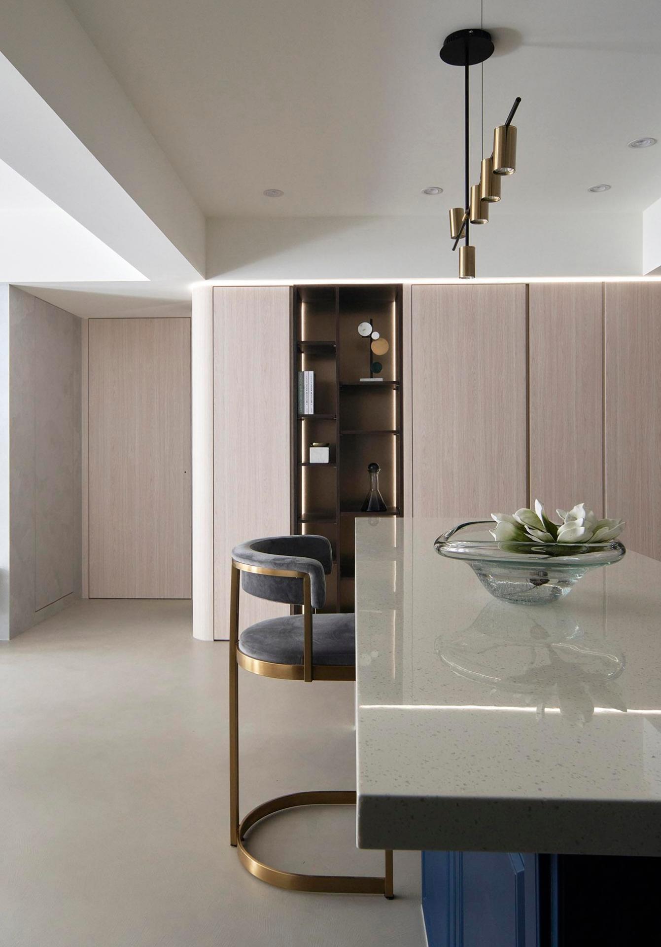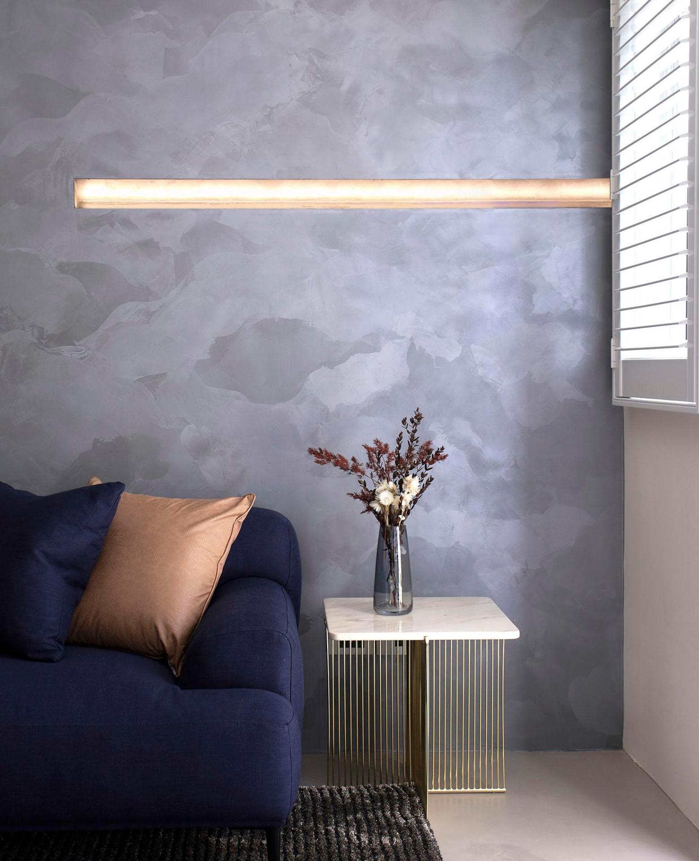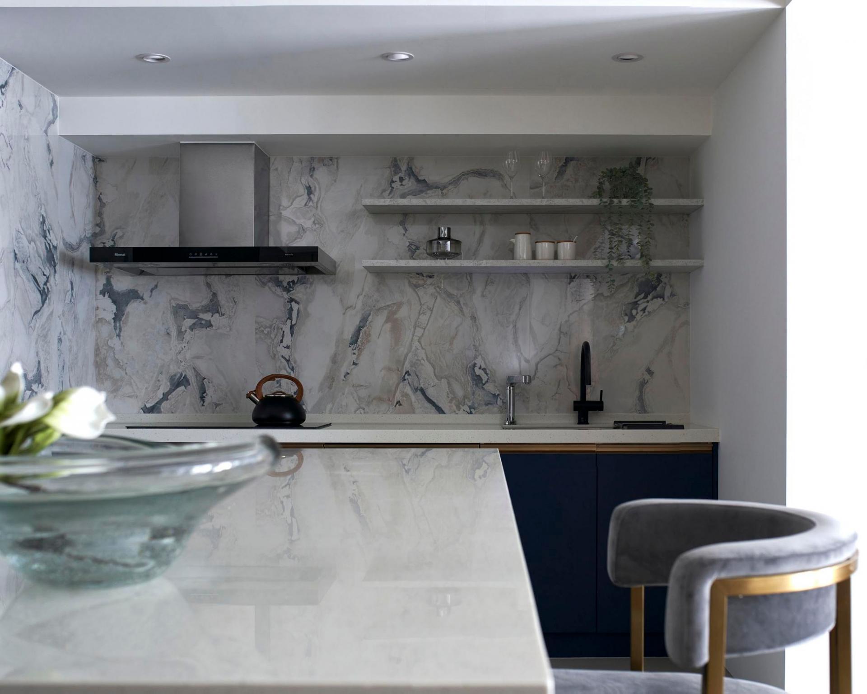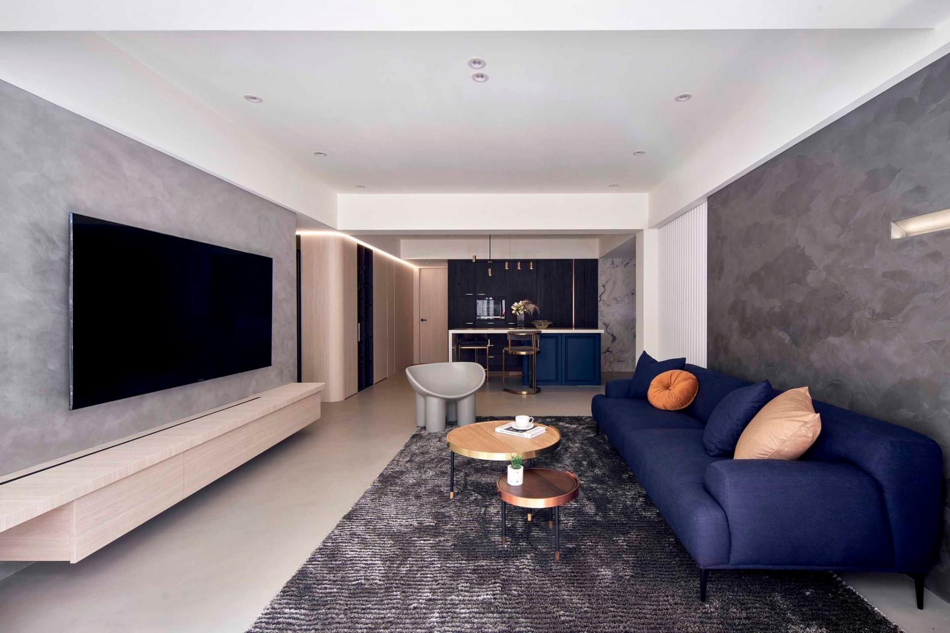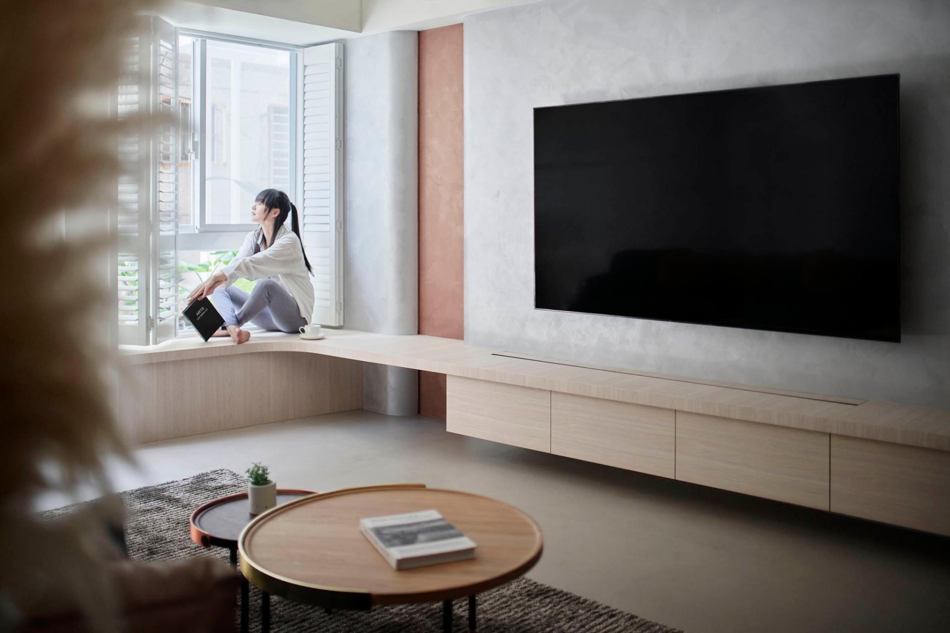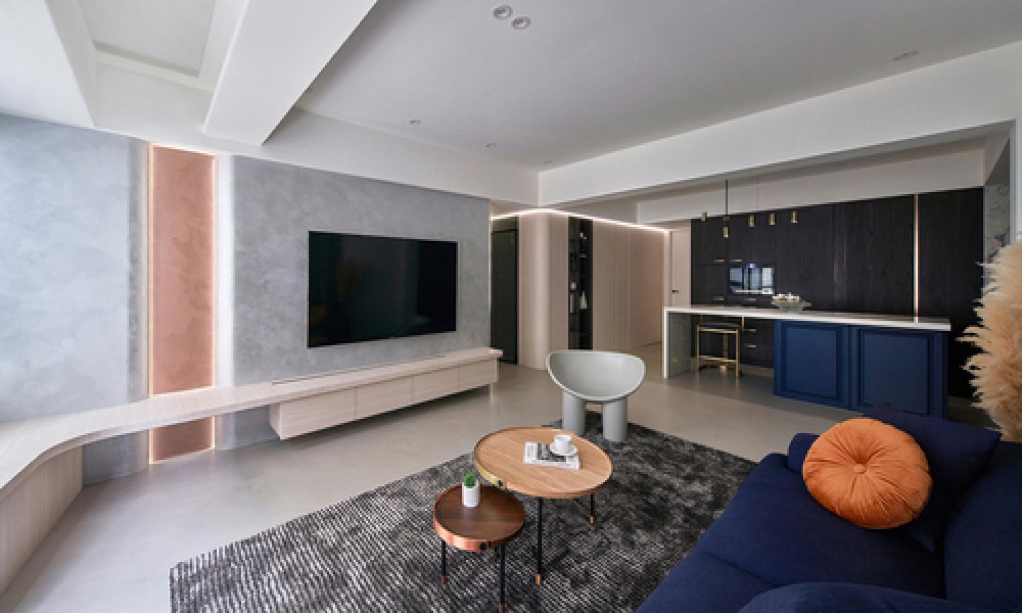
2023
Fairylands in Travel
Entrant Company
Snepei Design Co.,Ltd
Category
Interior Design - Residential
Client's Name
Country / Region
Taiwan
The renovated house with a history of 39 years, accompanied by the sunshine passes through the pure white shutters. The pattern was reconstructed to turn the complex into simple, with open design to improve the space brightness. This is a first-floor residence located at the bottom of a community lane. The front porch is covered with a glass canopy to capture the abundant warm sun pouring from the blue sky. The pure white shuttered windows are opened to illuminate the living room, dining room and kitchen. When the sun enters the space, the TV wall with a slight sense of velvet metal in the gray is embellished with local coral orange special paint, allowing the light to roam freely on the texture of the trowel work.
A central kitchen island circulates smoothly around the public areas, allowing light to flow through the space. All kinds of household appliances for cooking are hidden in the flat wall, which is connected with the door of children's room and guest bathroom, presenting a simple and pure space. In the living room, the navy blue sofa, which is the primary color originally designated, is also used for the kitchen island, thereby connecting the interior with the exterior.
The two owners of the house once traveled to exotic countries in Europe and visited century-old buildings. They were intoxicated by pure and calm classical atmosphere. In bedroom, the wall color is dark green like ink, and the gold wire plate is inlaid with low-key luxury, each with its stark characteristics.The two pearl-like round and white chandeliers at the head of the bed reflect the circular arc of the ceiling, transforming the disorganized structure into a smooth one.
Sun-like persimmon bathroom is equipped with terrazzo tiles, which makes you feel like opening Anywhere Door to Italy. Dark coffee wood grain is used to connect two ends of the space, and hardware accessories are black to increase design of the hotel like texture. A corner of round mirror on wall is cut off to create an asymmetrical balance between space structure and mirror.
Credits
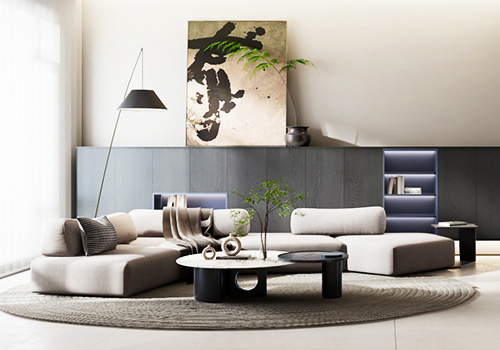
Entrant Company
Luoyang Pushu Decoration Design Co., Ltd.
Category
Interior Design - Residential

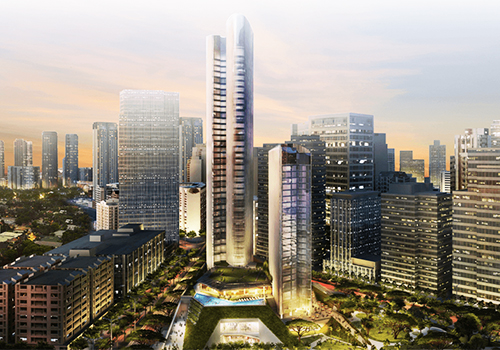
Entrant Company
Ayala Land, Inc.
Category
Property Social Marketing - Social Content / Post

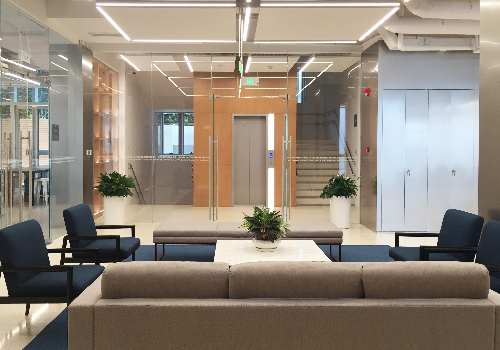
Entrant Company
Way Design
Category
Interior Design - Institutional / Educational

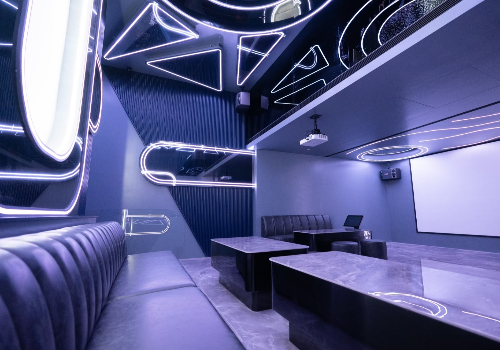
Entrant Company
LuxyVivid Bistro
Category
Interior Design - Restaurants & Bars


