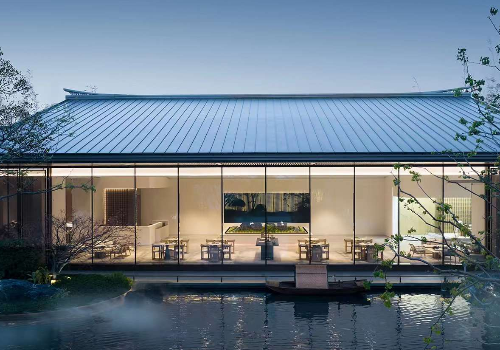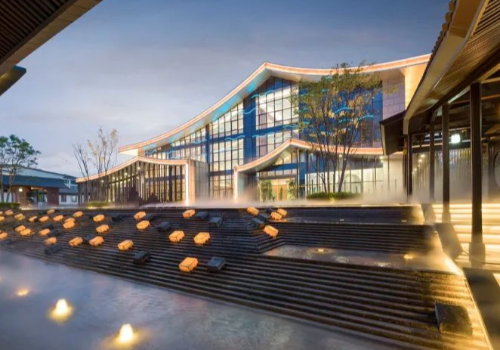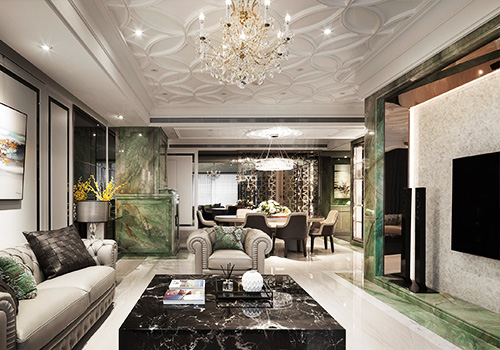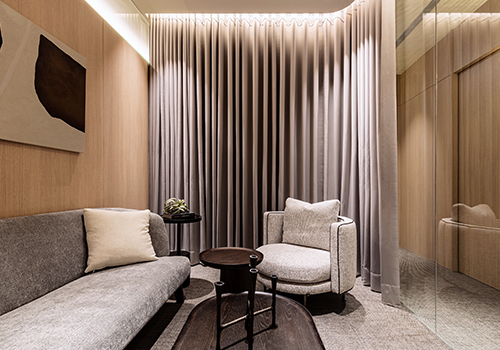
2023
The Realm of Tranquility
Entrant Company
TWM Interior Design
Category
Interior Design - Residential
Client's Name
Country / Region
Taiwan
The site is a pre-owned apartment of about six or seven years old, which serves as a private club. Considering the definition of space, the design team took an open plan to present the public area, which is mainly divided into a kitchen, living room, and dining room. The living room and dining room are bounded by a half-height TV wall to show the spaciousness. In the dining area, a 280 cm long wooden table is placed to provide people with the function.
At the same time, the design team planned the appropriate number of tables and chairs and reduced the density, so that all areas are spacious, and also to facilitate communication between people.
In the kitchen, the design team used darker tones to highlight the quality. The dark system panels built a metallic look to achieve a sense of refinement. Meanwhile, the ceiling track lighting is presented with a slanted liner design, enriching the layers of the space.
Credits

Entrant Company
GEEDESIGN
Category
Architecture - Mix Use Architectural Designs


Entrant Company
Yuandao Landscape Design
Category
Landscape Design - Residential Landscape


Entrant Company
JPD Interior Design
Category
Interior Design - Residential


Entrant Company
Union Atelier
Category
Interior Design - Healthcare










