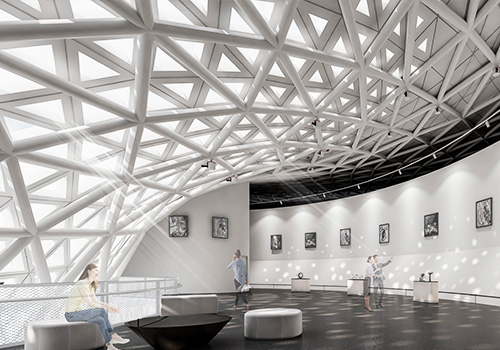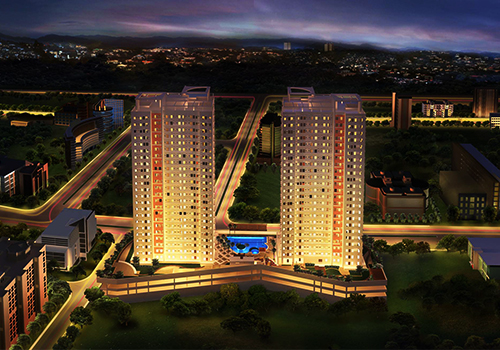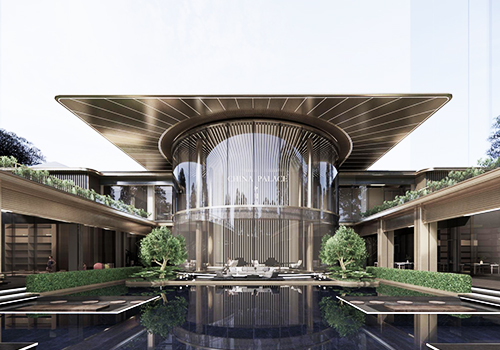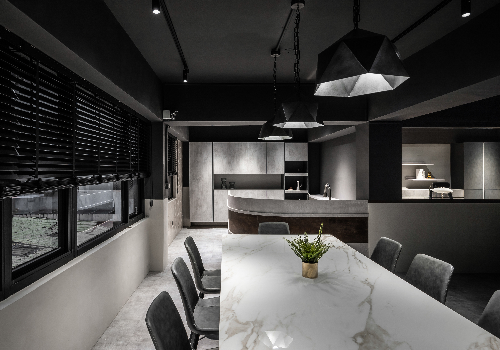
2023
Changzhou Chinese Mansion
Entrant Company
GEEDESIGN
Category
Architecture - Mix Use Architectural Designs
Client's Name
C-LAND
Country / Region
China
The extraction of "Song Dynasty" elements + modern interpretation creates the fine workmanship facade. C-LAND Chinese Mansion opens a transcendental dialogue between architecture and the prosperous period of the Northern Song Dynasty, which witnessed the peak of economic and cultural development one thousand years ago. The architectural structure of the Song Dynasty restrains inward, and the eaves mainly showed a far-reaching and lofty sense. In the shadow, the horizontal sense of the building lines is prominent, extending to both sides and showing a light and elegant feature. Therefore, in terms of roof design, the demonstration area of C-LAND Chinese Mansion adopts the main axis space organization of transverse extension and the architectural form of "gable and hip roof". The "gable and hip roof" emphasizes horizontal stretch to demonstrate a broad and harmonious atmosphere, and both sides are designed with flying magpie tail ridges, highlighting the line language and creating a sense of lightness, just like random brushstrokes in a painting.
The exhibition area integrates the "sense of horizontality", "sense of line" and "sense of refinement" organically. Through segmental logic and design techniques, the continuous horizontal structure strengthens the sense of horizontality of the building. Modern materials are adopted to interpret the linear facade components, the overall color is elegant and dignified, and the eave lines are strong, just like the important instruments of the country, echoing the Zhongwu Hotel, which is also a landmark of the city.
Credits

Entrant Company
heyidesigngroup
Category
Architecture - Public Spaces


Entrant Company
Avida Land, Corp.
Category
Property Strategic Program - Event Campaign


Entrant Company
HZS
Category
Architecture - Residential High-Rise











