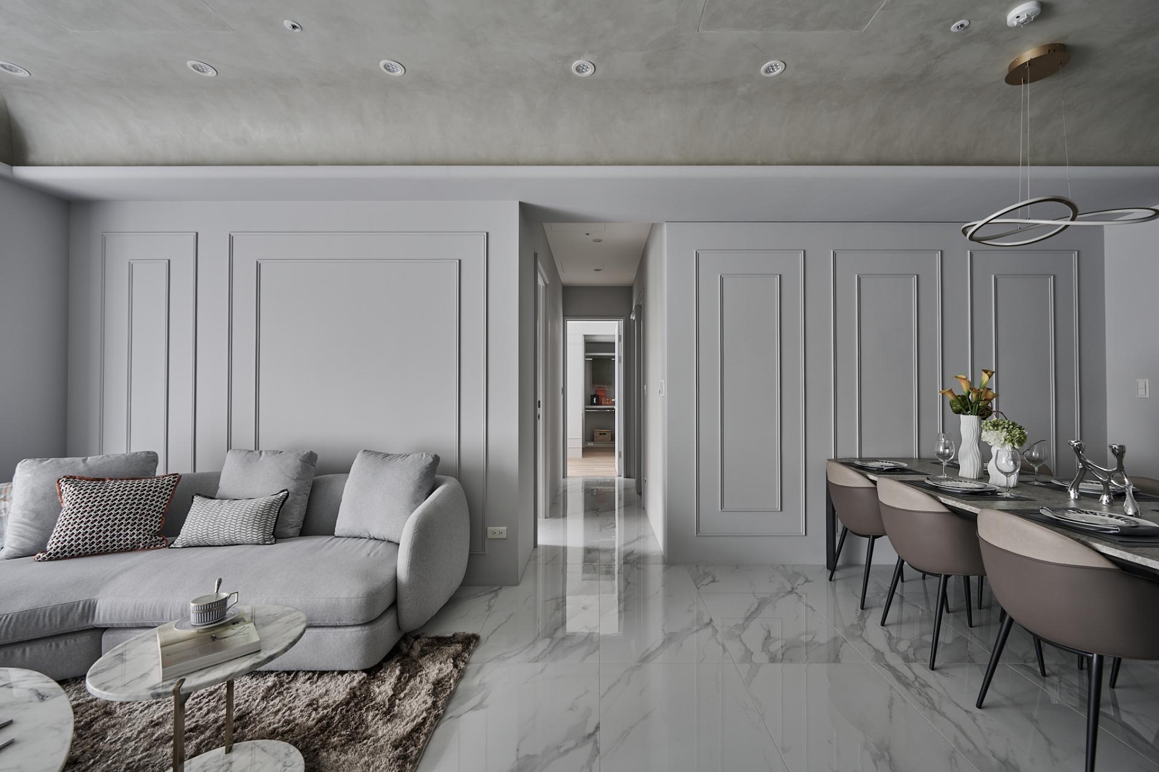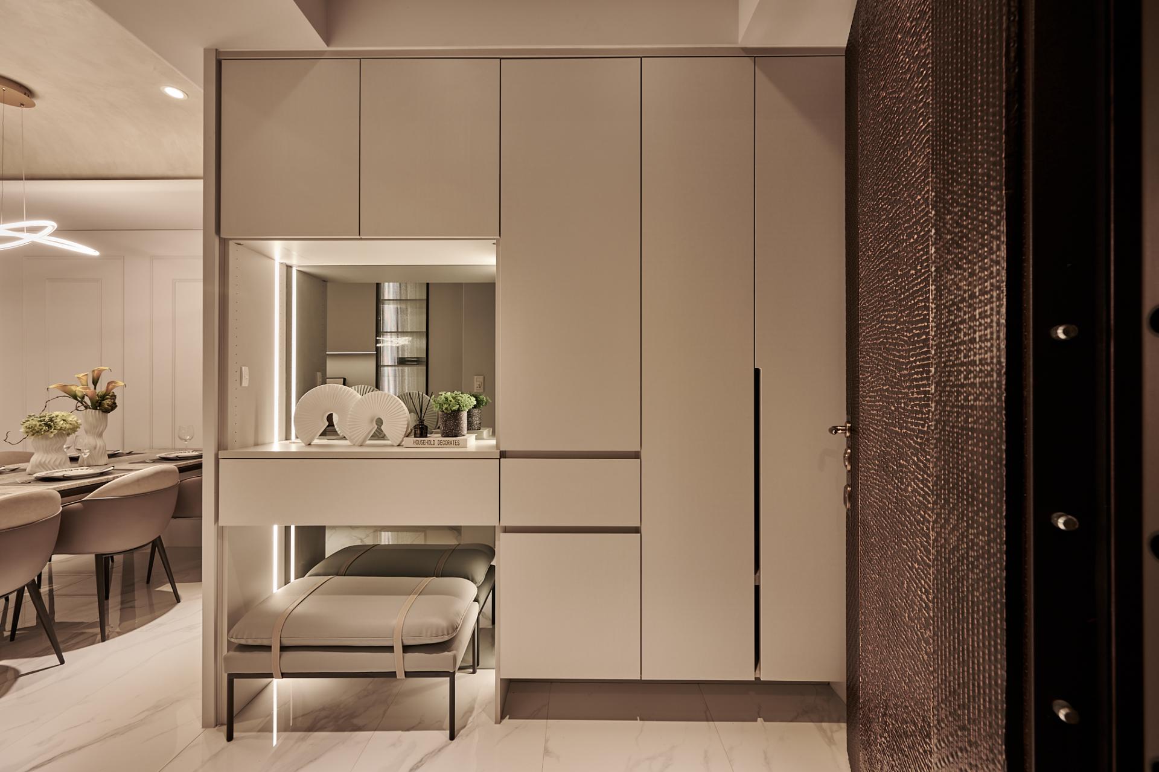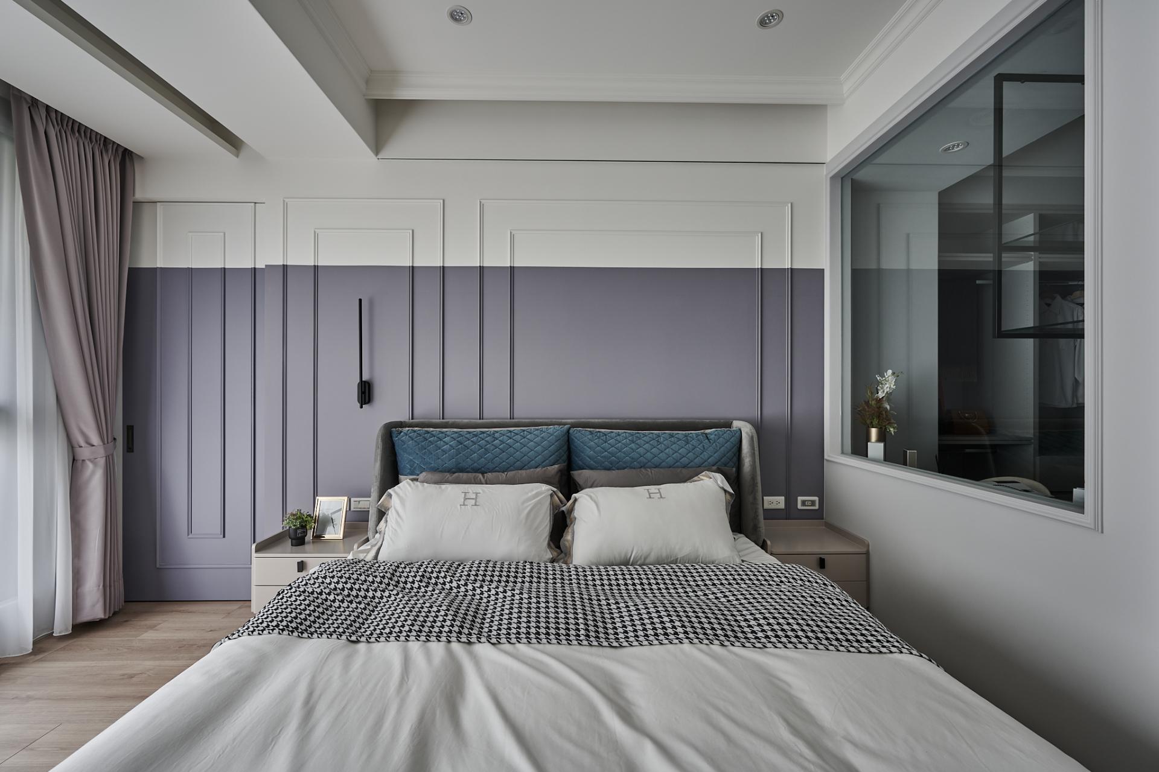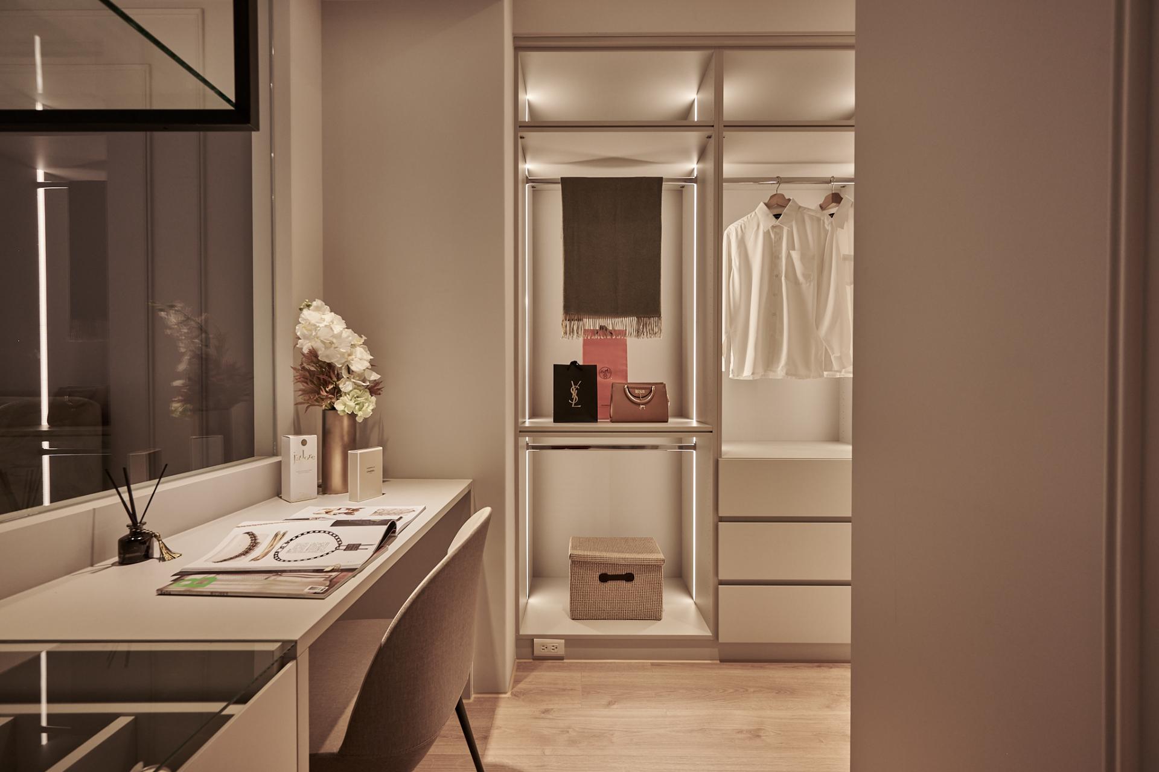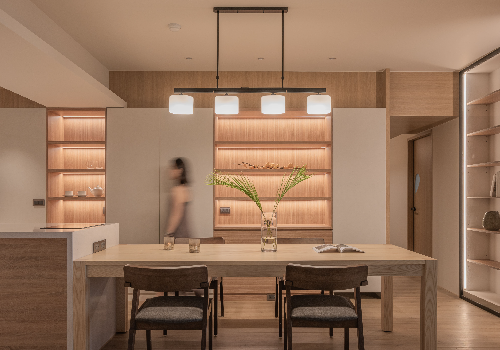
2023
Rhythm of layers
Entrant Company
LTDS.CO
Category
Interior Design - Residential
Client's Name
Country / Region
Taiwan
Featuring the modern style, the space stands out with its straight lines and gentle artistic coating. A touch of classic elegance gives the space a light and airy feel. Instead of being extremely ornate and detailed, the open-concept layout creates an inviting atmosphere and eases movement from space to space. Lacquered surfaces in different shades reflect warm sunshine around the space and create a classical and humanistic residence.
The gray hand-applied paint extends from the TV wall up to the canopy, while the grayish white stone floor creates a color scheme that echoes with the wall. The gray disordered texture adds a rustic aesthetic to the square footage and creates a unique and personalized vision for the space.
Floor-to-ceiling windows open up the room and allow plenty of natural light into the space. The open layout offers a generous and bright view. The display shelves and platforms are combined in the white storage cabinets to interrupt the rigidity and oppressiveness of the large volume. Made of reeded glass, the doors of display cabinets partially conceal things hidden behind and allow warm light to pass through the glass.
With gray paint as the base, the TV wall is lined with marble that resembles a starry night. The combination of different materials forms the TV wall. The cold and rigid gray stone along with the humanistic hand-made paint creates visual tension of layers. The wall behind the sofa is left blank that allows the room to breathe. Having rounded edges, the canopy is hand-painted to convey a feeling of warmth. Delicate changes add personality and whimsy to the space. The layered and curved interiors define this residence with a touch of classic.
In the master bedroom, the light purple and white on the bedside wall are guided by the mouldings to create a harmonious interaction between color blocks. The band is extended to the bathroom door discreetly to build a sense of order. The dressing room is separated by a transparent glass partition that allows light to penetrate the room, while the elegant square shapes create a serene yet elegant sleep environment.
Credits
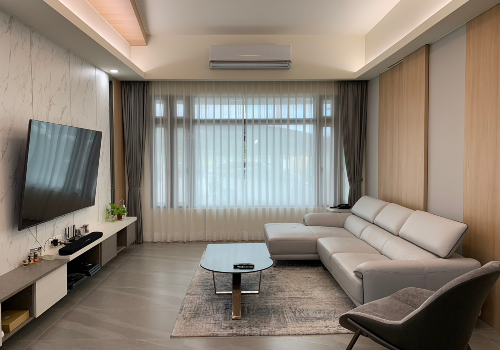
Entrant Company
China University of Technology
Category
Interior Design - Residential

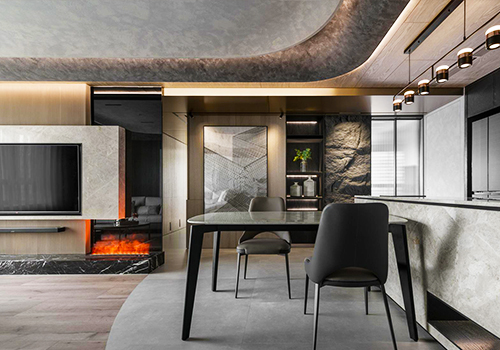
Entrant Company
CHUANG YUEH Design
Category
Interior Design - Residential

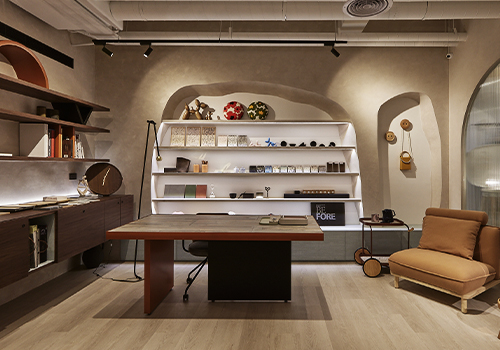
Entrant Company
one one interior design studio
Category
Interior Design - Office



