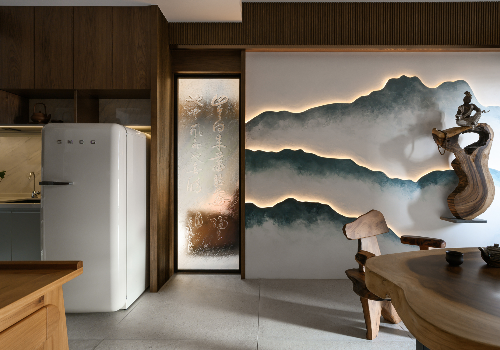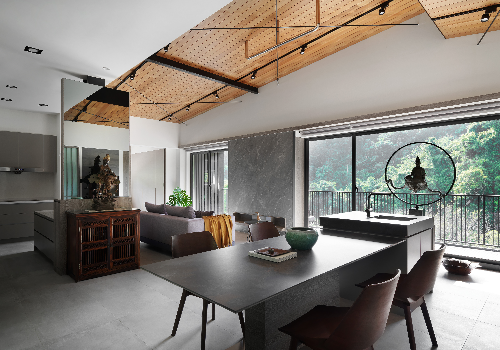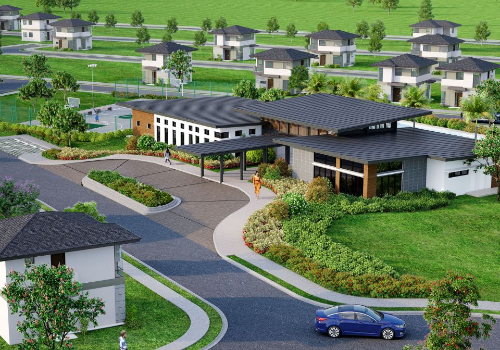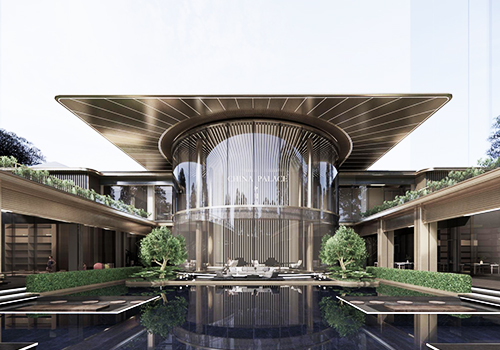
2023
KC-GROUP
Entrant Company
REAL HOUSE DESIGN
Category
Interior Design - Office
Client's Name
YAN-TE, CHIANG
Country / Region
Taiwan
Taking “break the monotony in home and visually enlarge space with streamline design” as main point, the design team turned a 30-year-old house into a technology company headquarter. In order to improve damaged walls and lighting, firstly the team conducted seven processes, such as covering tiles with imported paints, besides, they strengthened waterproofing work to protect old facade, and rearranged plumbing pipes. For the exterior, colorful granite paints and iron pieces were used, light strips extended from the exterior to the interior, which symbolizes interior traffic flow, divides areas, and creates frames also. For the interior, imitation fair-faced concrete, solid wood, and iron pieces were utilized. The modern industrial style with streamline design gives a fresh look and breaks down the traditional office concept.
The ground floor has lobby, office rooms, meeting room, kitchen, and bar; chairman room, supervisor room, staff room, restrooms, and kitchenware area are on the second floor; the third, fourth floor, and fifth floor are arranged as warerooms, restrooms, and engine rooms.
By using building materials to break through frames, the team made visual impact and imagery with interior design and high-tech style. The exterior with imitation fair-faced concrete delivers modesty and simplicity. The iron pieces shape geometric lines, with light stripes, the line extends from the exterior to the interior in a L-shaped direction, unveiling brand identity, moreover creating an image of the milky way.
With cohesive elements, the team added harmonious and serene style to the interior, showing various characteristics of building materials. Furthermore, they created interesting visual effects by dropping shadows on white background.
In the area between black, grey, and white, the leave blank design and minimal decoration injects calm into the interior, interpreting the concept of human-centered design, reflecting the values of colors, textures, and light and shadow. Making the design simple, the team defined styles through imitation fair-faced concrete, wood veneer, iron piece, and grey mirror and glass elements, maintaining consistency and giving richness to the design.
Credits

Entrant Company
CHEWEN CHOU Interior
Category
Interior Design - Living Spaces


Entrant Company
HO. SPACE DESIGN
Category
Interior Design - Residential


Entrant Company
Avida Land, Corp.
Category
Property Development - Residential (Single)


Entrant Company
HZS
Category
Architecture - Residential High-Rise










