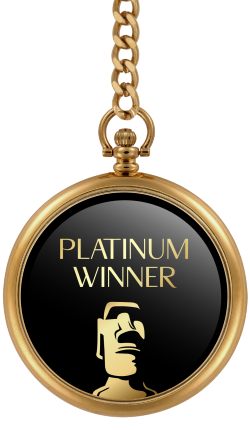
2023
HAIFU JHIH-JHU
Entrant Company
Haifu Construction Co., Ltd.
Category
Interior Design - Hospitality
Client's Name
Haifu Construction Co., Ltd.
Country / Region
Taiwan
This project in Xinying District, Tainan City is a multi-dwelling unit built by Hai-Fu Construction & Development. The building offers expansive vistas of surrounding greenery. Therefore, the architect considers this view to be one of the major advantages of the site, and adopted an open design for the public areas, bringing the greenery of the outdoors into the indoor environment.
A green atrium is set up in the center of the building, running from the first floor down to the third underground basement floor, with plants in all corners of the atrium, so that even on the ground floor you can feel the comfort of natural light and greenery. This green space also extends upward to the sky garden of the main entertainment lobby on the second floor, which has both public and private functions. The atrium is dotted with green plants both big and small, blurring the boundary between the man-made and the natural.
The high-ceilinged lobby on the first floor has a high outward orientation and directly connects to the community. The north side has a spacious dining area, bar and banquet hall, while the south side is a multi-functional social and reading area, suitable for welcoming and entertaining visitors. The entire public space is decorated with natural marble and bamboo-weaved installation art, nestled between abundant greenery to introduce visual connections into the large and refined space.
On the second floor, the lounge hall emphasizes the privacy of the residents, with a bar and lounge area for residents, a children's play area, a meditation and yoga area, and an outdoor green terrace plaza. The overall space is adorned with soft fabrics and woods paired with natural kiln-fired bricks, presenting a welcoming atmosphere and a place for residents to engage with their close friends.
The roof level is equipped with a gym and a KTV room, and the overall spatial vision is linked to the greenery of the rooftop sky garden. The sky garden area combines tea and barbecue functions to create a multifaceted place for relaxation surrounded by greenery.
Credits
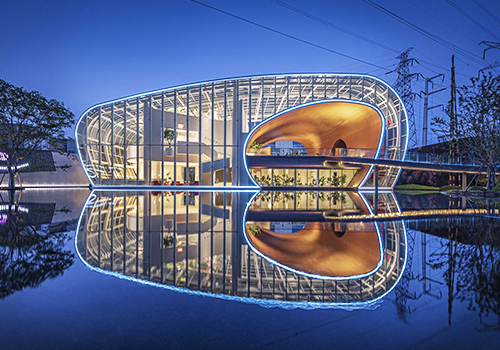
Entrant Company
Matrix Design
Category
Interior Design - Commercial

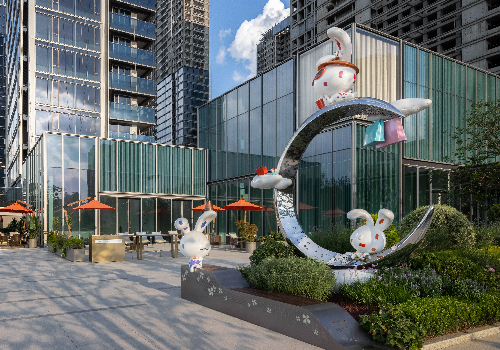
Entrant Company
OUCH
Category
Landscape Design - Sculpture Design

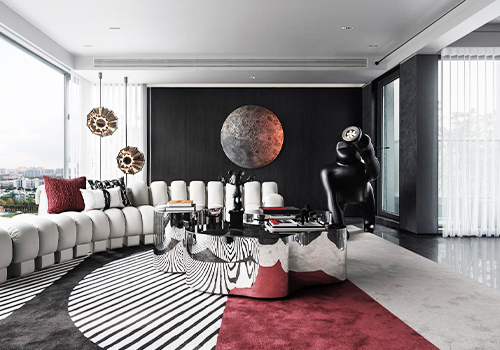
Entrant Company
Shenzhen Fanst Design Co.,Ltd
Category
Interior Design - Residential

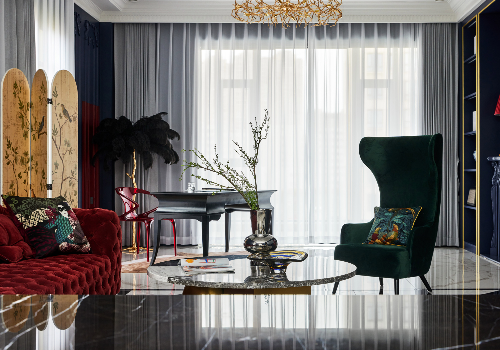
Entrant Company
BEIJINGJIAHERISHENG
Category
Interior Design - Apartment










