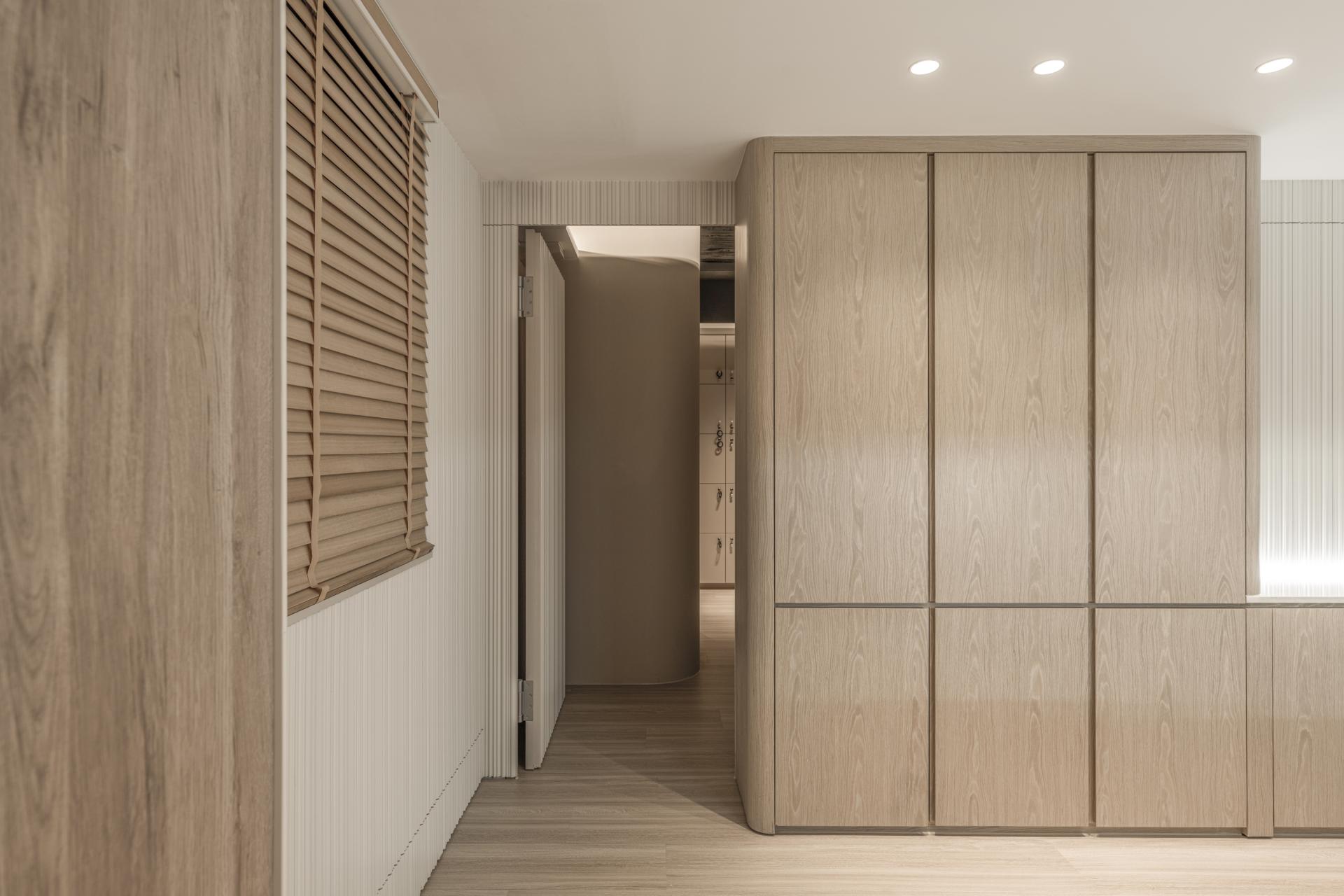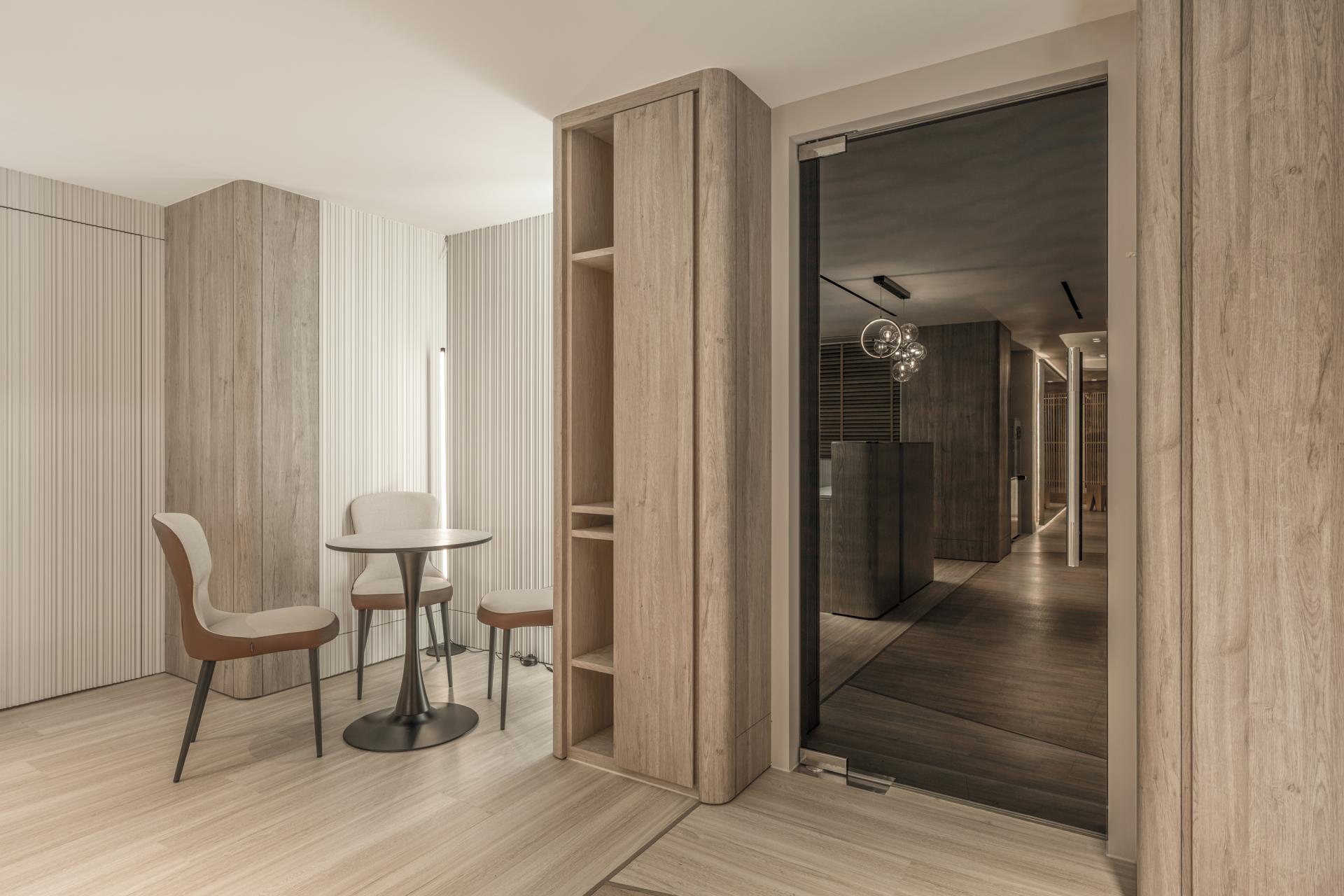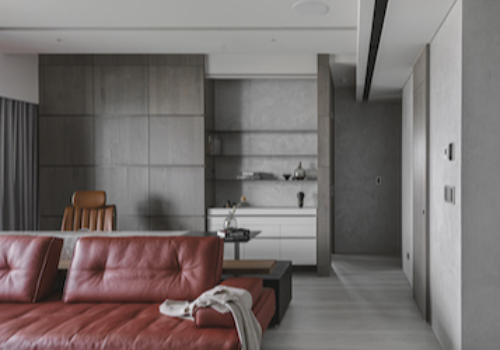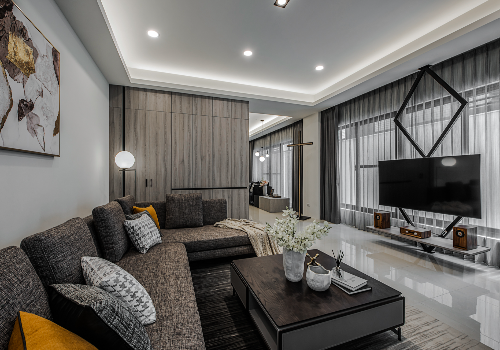
2022
Chambers of balance
Entrant Company
JanYuan
Category
Interior Design - Spa / Fitness
Client's Name
Country / Region
Taiwan
This project is a gym that caters to a variety of needs, requiring maintaining flexibility and accommodating all visitors. The complex combinations of interlacing and solid lines give this fitness gym a powerful and energetic essence. Under the fanciful lighting and shadow-word, the design manages to fill the interior with rhythm and ambitious energy. Through the blank aesthetics of wabi-sabi style design. The interior enhances vitality and creates an intoxicatingly positive atmosphere for all that enter, engaging visitors with a warm welcome and awe.
The interior walls of the reception area are designed with irregular curved surfaces along with the implementation of artistic fish-bone patterns on the walls creating a consistent visual flow as well as a protective feel of a rib-cage-like interior. The Earth color tone is used to enforce a peaceful and artistic atmosphere. The curves in the interior reduce the sharp edges and corners as typically seen in today’s architecture, to better represent a calm, Zen atmosphere. The linear light source and the light and shadows created by the grille in the wood-toned area create rich layers and delicate textures.
The designer created a diversified fitness area using a grid folding door made of logs as a movable partition wall in order to utilize a limited space effectively. Its looming partition method can accommodate light, ventilation, and privacy. When the light passes through the grille, the unique light and shadow effects it generates also contribute to the space, creating various sensations that resonate with one another. Upon entering different sections of the gym, visitors can notice the consistency in design while serving different purposes, catering to both gym-fanatics and yoga lovers.
Credits
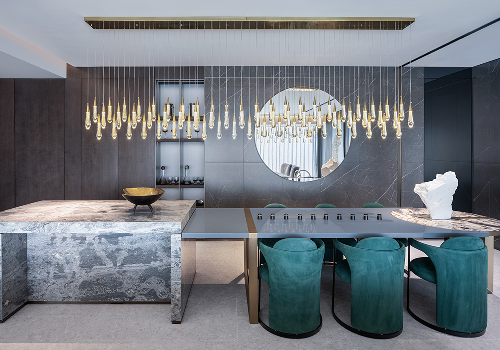
Entrant Company
DMXS Design Co., Ltd.
Category
Interior Design - Commercial

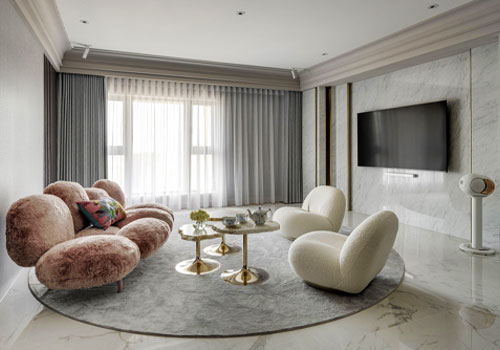
Entrant Company
L'atelier Fantasia
Category
Interior Design - Children's Rooms & Nurseries








