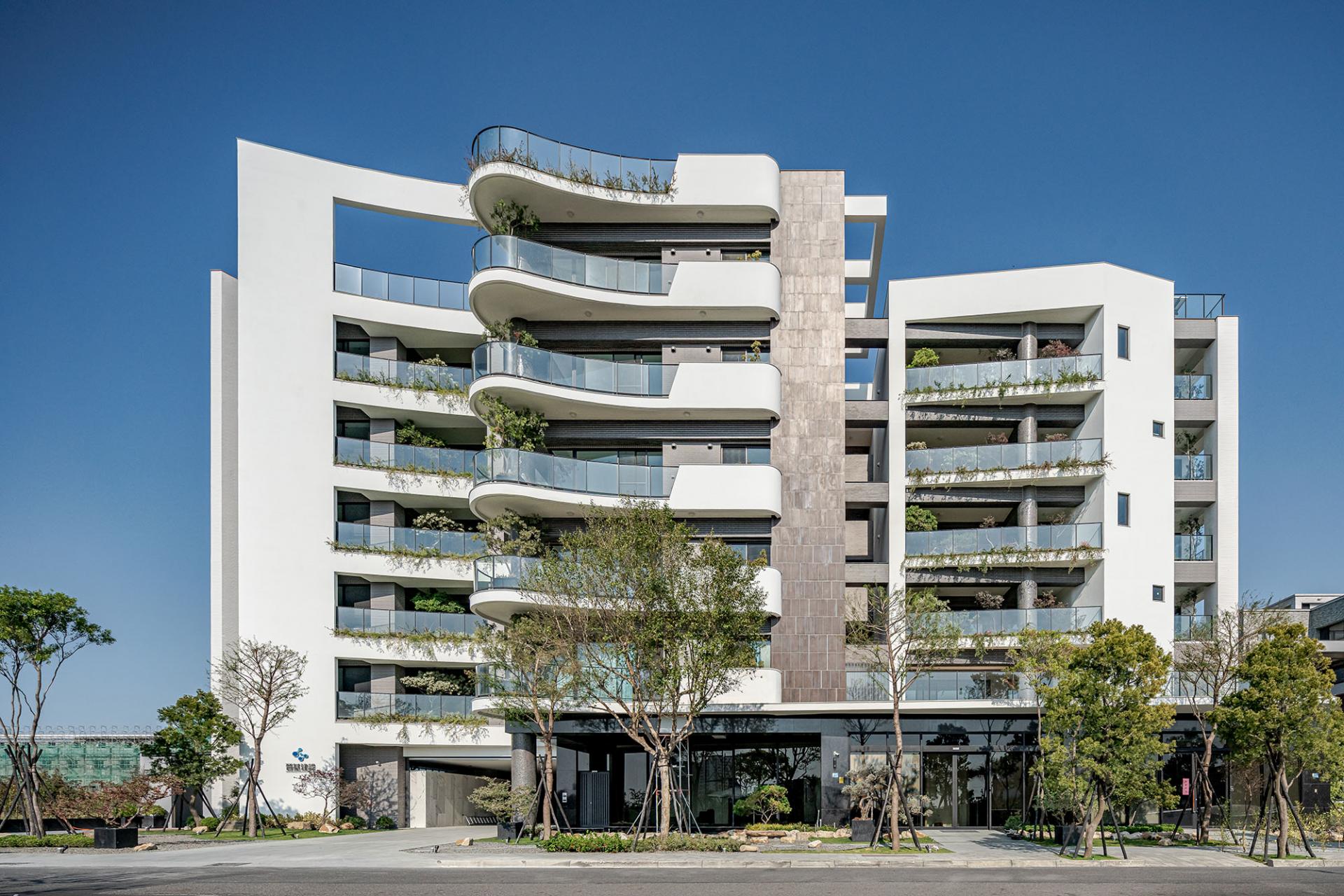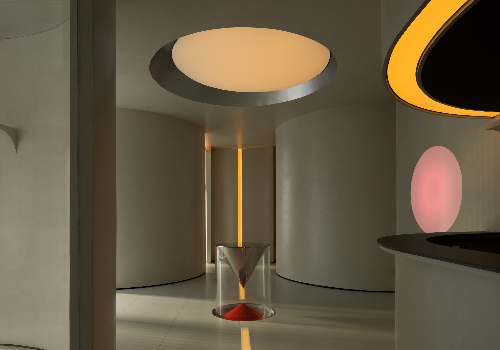
2022
SUN Mori
Entrant Company
Gen-Chi Architecture&Construction Co., Ltd.
Category
Architecture - Residential Low-Rise
Client's Name
Gen-Chi Architecture&Construction Co., Ltd.
Country / Region
Taiwan
"To achieve the perfect balance between nature and architecture" - Such is the architectural team's dedication to architectural craftsmanship, as well as the injection of "storytelling" into its creative development in order to provide a captivating experience, in addition to a commitment to the property’s occupants!
The large white wall with elegant flowing lines and the curved three-dimensional glass balcony harmonize the flowing language of the winding wetlands in front. The staggered small openings of the white solid structure and the metal brick main wall in the center epitomize the sense of solidity, while the exterior façade is imbued with rich layers and features. Through the spacious balcony with a depth of 3 meters, the large pure white curves of the main structural body create the sensual effect of a figure with double-layered curves, resembling a beautiful dancer in a white dress, dancing on the surface of glistening water reflections from the river.
The base area occupies an area of 3188m2, and the building is located in the Jiufenzi area of Annan District in Tainan City. It has 6 floors above ground and 1 floor below ground, with a total of 17 residences. The property is adjacent to 5,358 trees and 220,000 shrubs, and has a natural ecological waterscape with a permeability rate of 70% and a green cover rate of 60%. The design seeks to minimize the ratio of decorations and materials, so as to highlight the natural environment and humanistic ambience…
The extension of the large balcony and dining room, and the open kitchen design allows for more family-friendly interactions. Through architectural craftsmanship and careful planning, the concept of home is redefined to provide a new, green, and healthy living style for the occupants.
Credits
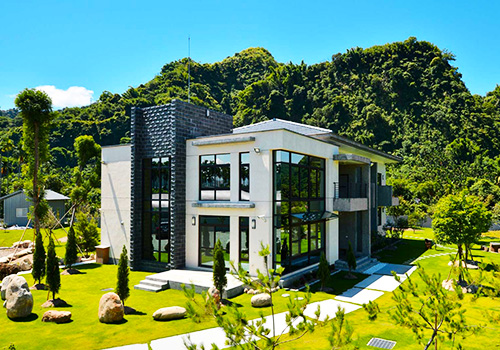
Entrant Company
JS Interior Design Co. Ltd
Category
Interior Design - Residential

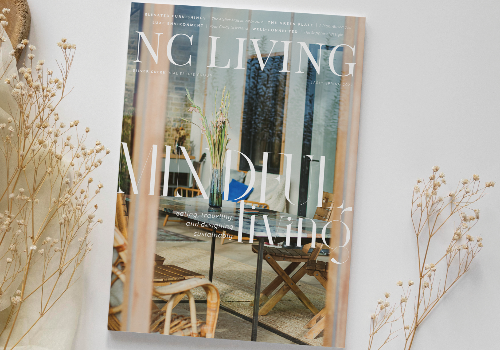
Entrant Company
Silver Creek Real Estate Group
Category
Property Strategic Program - Brand Strategy Campaign

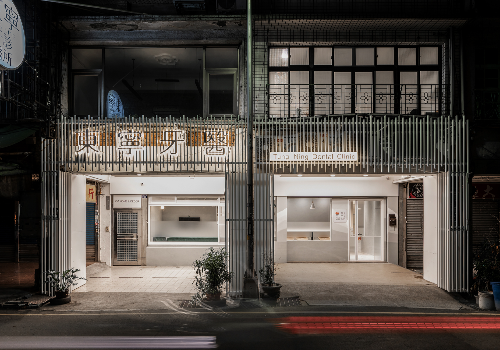
Entrant Company
Chun Design
Category
Interior Design - Healthcare

