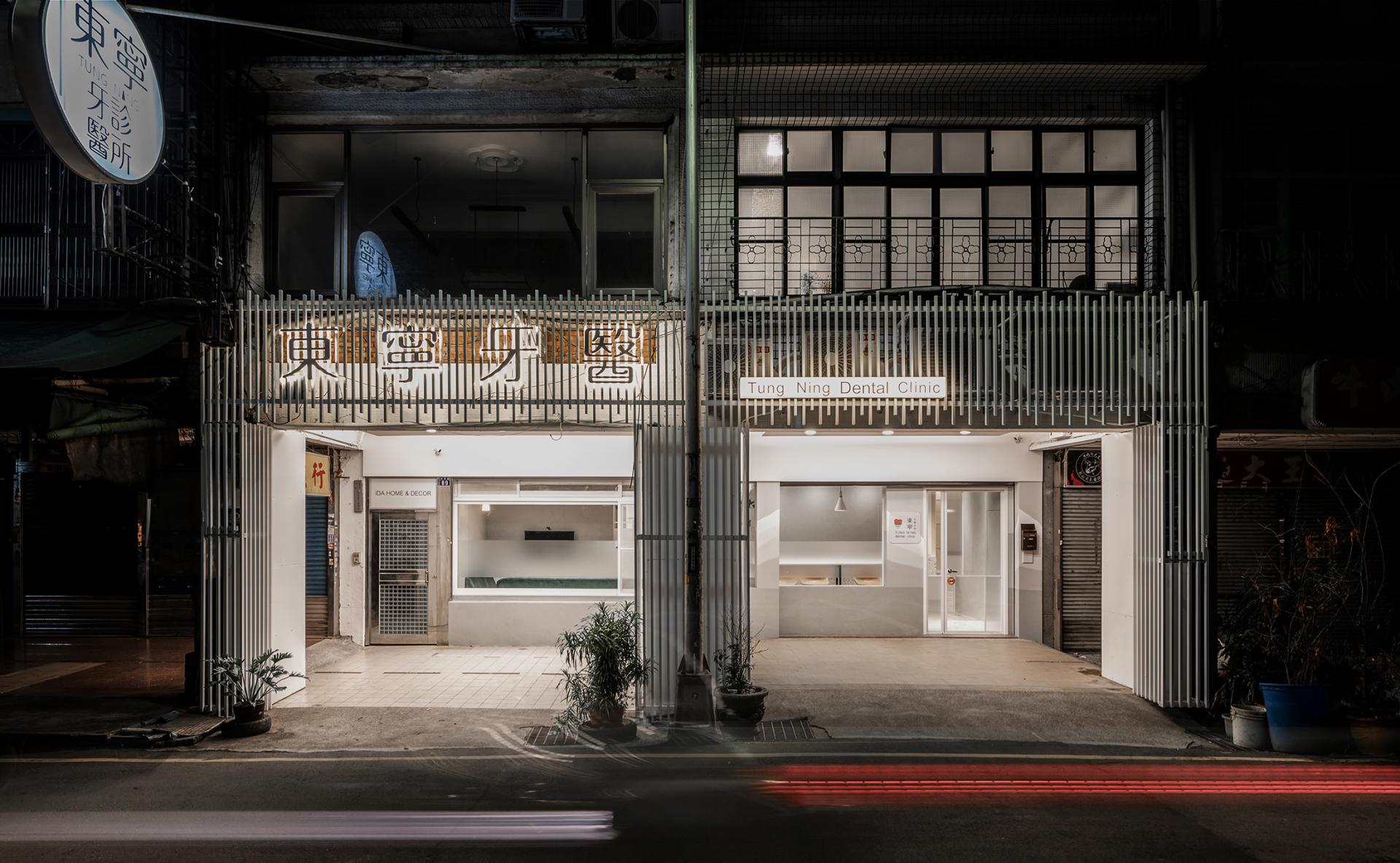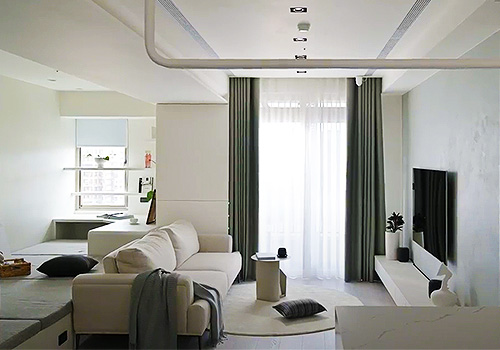
2022
Yinxiang Wuling
Entrant Company
Chun Design
Category
Interior Design - Healthcare
Client's Name
Country / Region
Taiwan
This case is a traditional building in a street with two units on the first floor merged and converted into a dental clinic. With a total interior area of about 135 square meters, the original building structure has a long depth and a lack of height, resulting in limited natural lighting. In addition, the focus of careful and comprehensive planning includes the waterway, piping, equipment configuration, staff movement, etc., which are indispensable for a medical clinic to be professional in the future.
In view of the fact that the base is surrounded by a well-known cultural district and in order to echo the streetscape and local culture and history, the exterior of the store is decorated with white aluminum grilles and backlit store signs. The exterior wall is not only paired with an enlarged window but is also painted in gradual layers of segmented mountain-shaped gray to create an intelligentsia vibe.
The allocation of functional units inside is roughly defined by the subdivision wall, with a reception counter, a waiting area, an X-ray room and independent doctor's offices planned on a zone-by-zone basis. In addition to continuing the understated, modern grayscale aesthetic, the visual space features many details of craftsmanship and the use of a stylish vocabulary, all of which deeply reflect the male and female owners' individual romantic preference for Japanese simplicity and nostalgic retro. For example, the reception counter at the entrance is made of terrazzo and as the camera leads from the high bar in front of the window and the square arch to the velvet sofa in the waiting area on the other side, a relaxed atmosphere similar to that of a modern cafe is revealed, which also creates a harmonious and relaxed doctor-patient relationship.
In addition, the independent doctor's offices along the two sides of the central aisle are adorned with white metal grids, gray half walls, dark green railroad tiles and wooden structures with vintage patterned glass inlays to create a full-time semi-translucent media of light and shadow in the space, which greatly improves the lighting limitations of the elongated house.
Credits
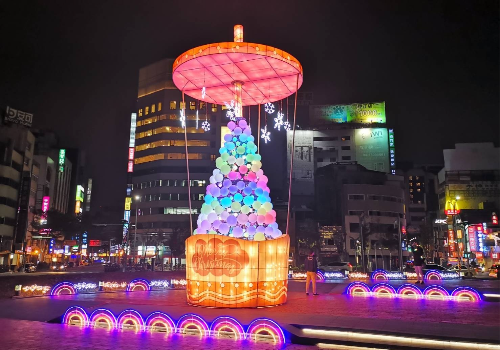
Entrant Company
COSQUARE STUDIO
Category
Landscape Design (New) - Sculpture Design

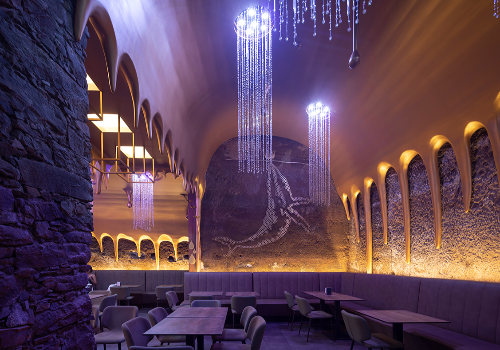
Entrant Company
António Fernandez Architects
Category
Interior Design - Restaurants & Bars

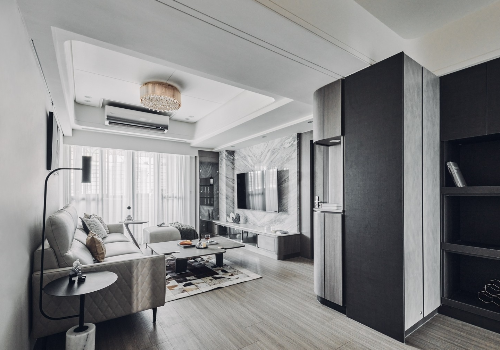
Entrant Company
UGID(UNI GEN INTERIOR DESIGN)
Category
Interior Design - Residential

