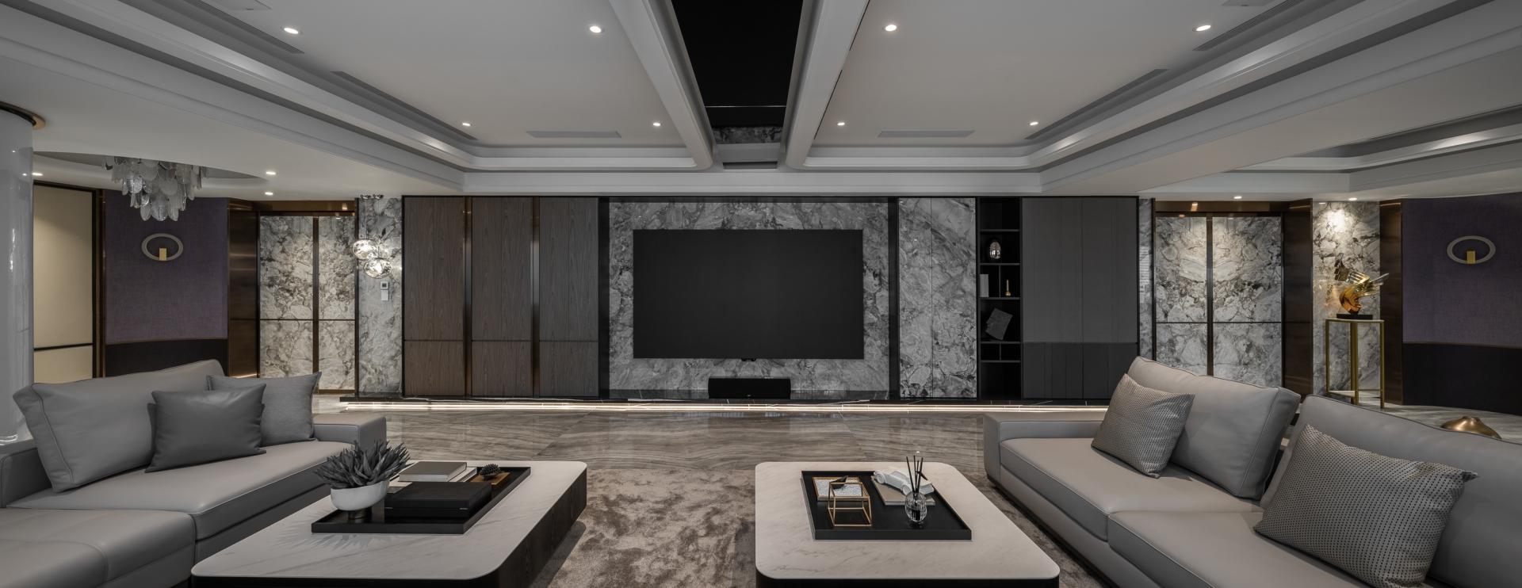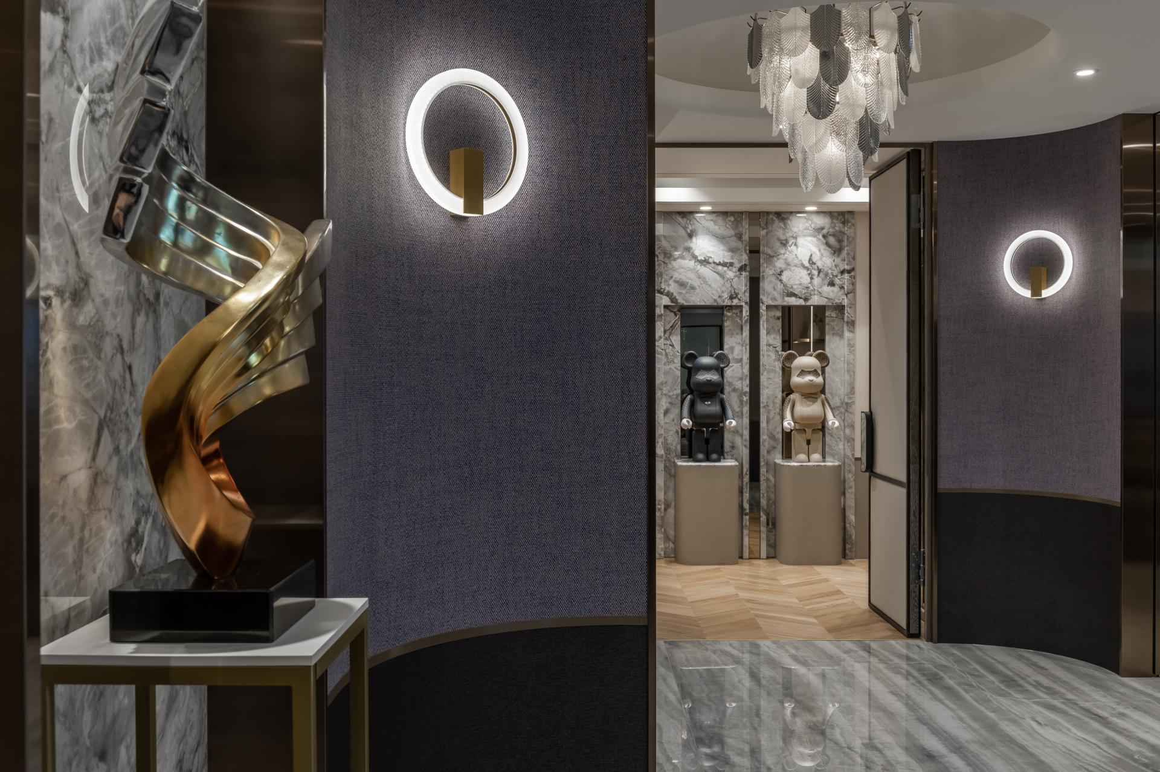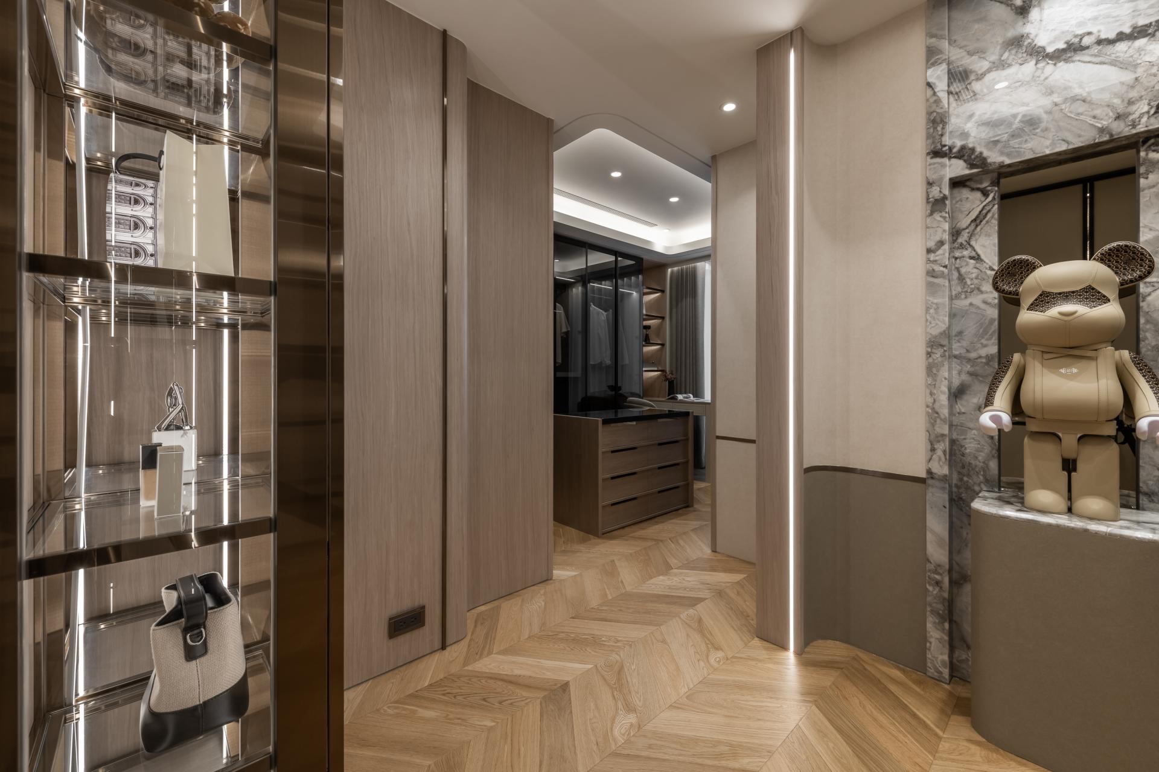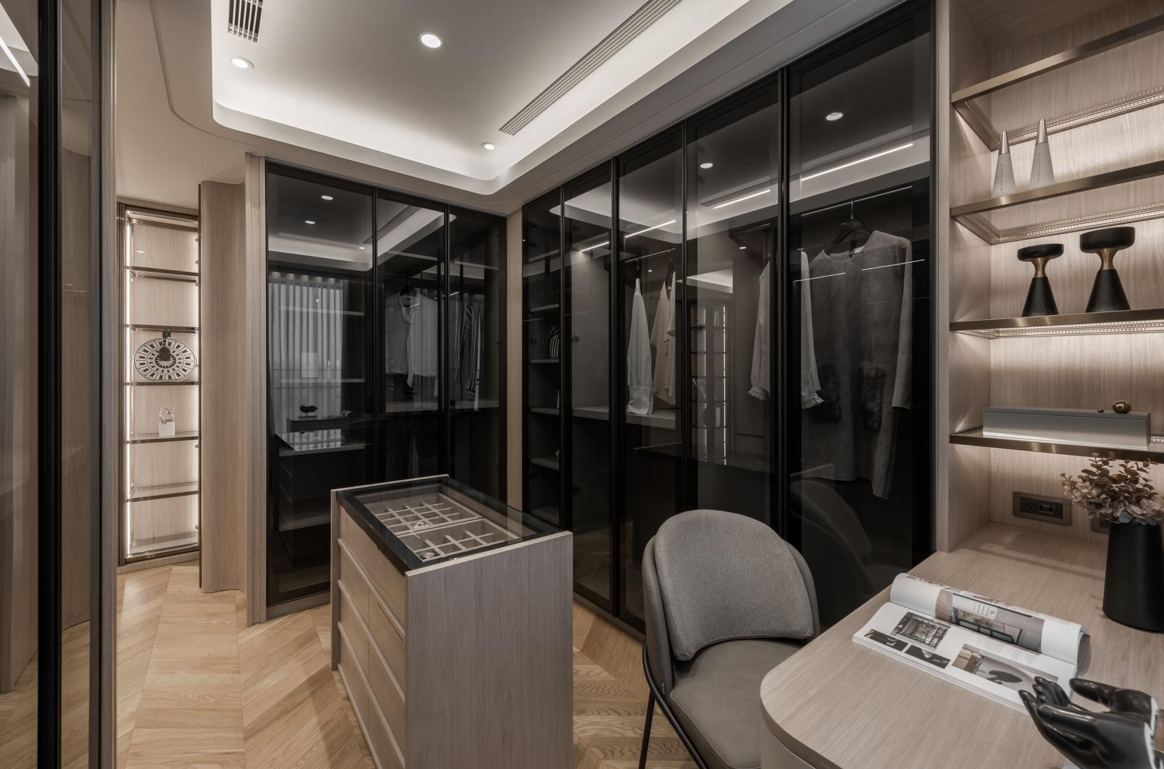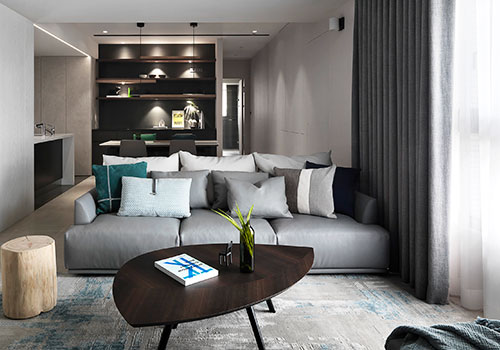
2022
Senza Paura
Entrant Company
JPYDesignCo.,Ltd.
Category
Interior Design - Residential
Client's Name
Country / Region
Taiwan
The designer plans the project according to the client's preferences and requirements. The project is a luxurious design with neo-oriental imagery. Meanwhile, the designer takes a “reversed Feng-Shui” plan and sets a 22-meter-long corridor to link the life of the host and hostess and enhances the comfort of the workspace. The project adopts a "reversed Feng-Shui" plan, which includes the taboo of "opening the door and seeing the stove", "the bed does not see the light", "the end of the bed faces west", "the door facing the door", etc., to reflect the client's challenge to the traditional taboos. Therefore, the concept also breaks away from the traditional definitions and creates the fearless “Senza Paura” An open space of approximately 22 meters in length and 6-8 meters in width that runs through the layout of the two connected apartments. The large area connects the public and private areas, as well as the work area. The designer uses corners to create highlights and integrates oriental elements, such as sequential design and full-height storage cabinets, to create a luxurious, grand, and magnificent presentation that reveals the clients' characteristics and ideas.
Credits
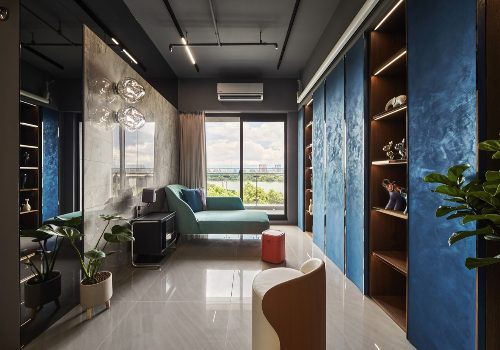
Entrant Company
Hengyueh Design
Category
Interior Design - Residential

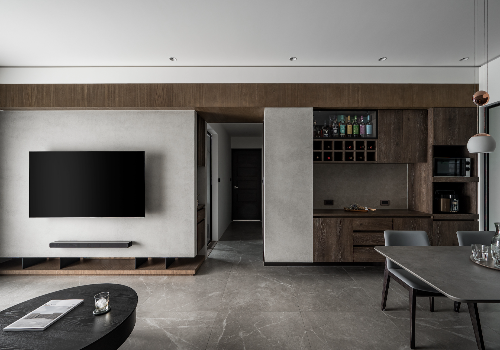
Entrant Company
VISION PERCEPTION Creation
Category
Interior Design - Residential

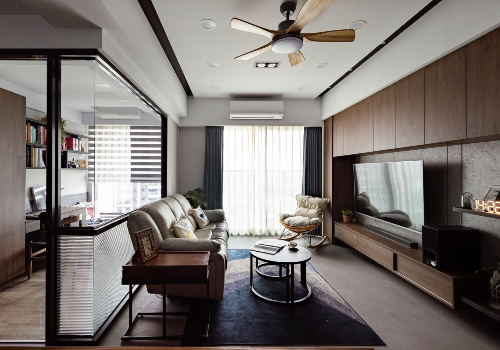
Entrant Company
Lujing interior decoration design Co. Ltd
Category
Interior Design - Residential



