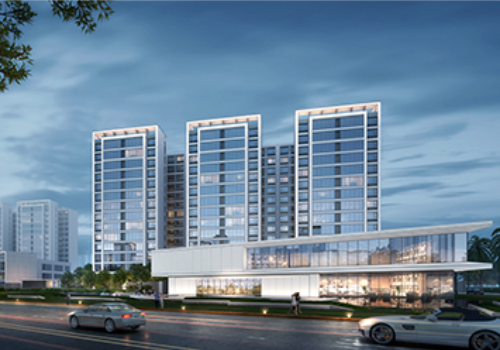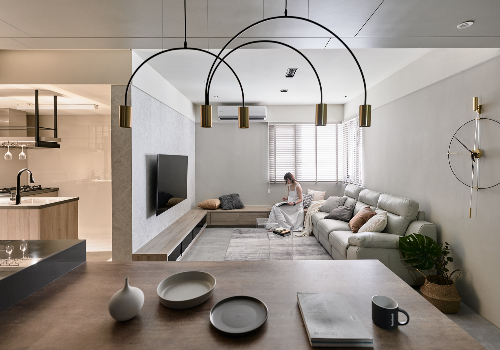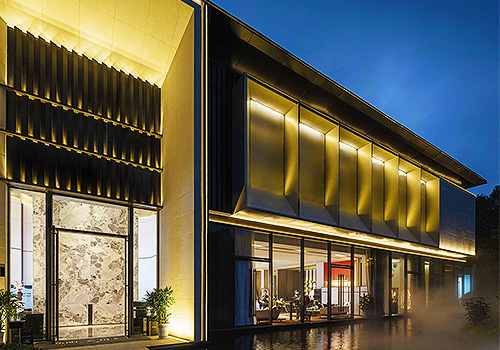
2022
Essence of Time
Entrant Company
Little House Made
Category
Interior Design - Residential
Client's Name
Country / Region
Taiwan
The project serves the client couple and their two adult children. Since all the family members have their own lives, the home is with "gathering" as the core value. The designer created a café atmosphere to provide a casual feeling while increasing interaction between the family members. Moreover, the sliding doors are installed to make each area separated yet tightly connected at the same time. The core of this project is "gathering" and with the basic functions and facilities of a home. For example, in terms of storage and layout, the designer planned plenty of storage and a wide view. In addition, the designer also arranged each member's hobbies and interests, such as piano, reading, meditation, etc., to form a relaxation-based daily life. To meet the demand for storage. The designer first measured the space precisely and then planned various kinds of storage. On the second floor, the designer arranged storage cabinets with glass partitions on the façade, and on the second floor, there are bookcases on the corridor. With indirect lighting, the visual connection from the garden on the first floor to the bookcases on the second floor creates a textured image. At the same time, the large amount of storage can provide better space for music, books, meditation, etc. Multi-faceted themes. The sliding doors on the first floor divide the theme of each area, such as the office, gathering room, living room, and kitchen. And the glass on the doors gives the space a sense of penetration and interest. In addition, the designer linked the themes of each space through the transition of color blocks.
Credits

Entrant Company
GTD
Category
Architecture - Commercial Low-Rise


Entrant Company
JUNYUN Architecture Design Office Co., Ltd.
Category
Property Development - Residential High-rise


Entrant Company
SAMMI DESIGN
Category
Interior Design - Residential

