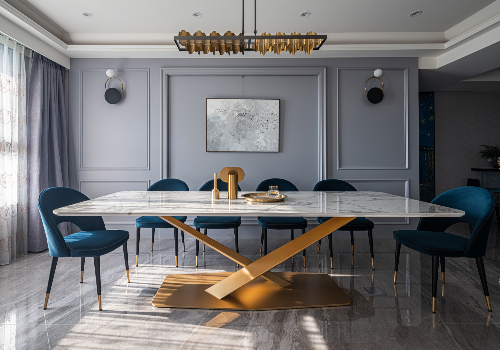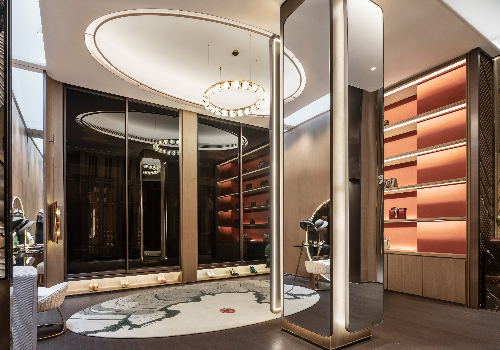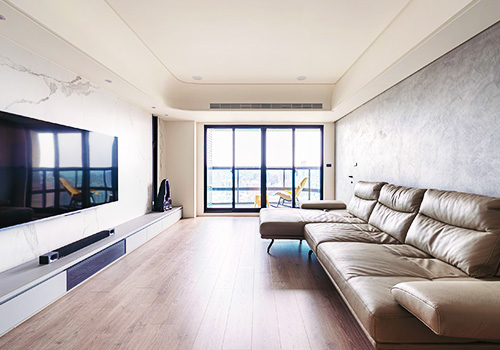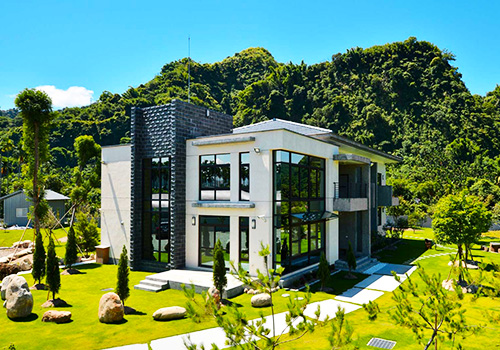
2022
White House – Refined Humanities Landscape
Entrant Company
HANXIN DESIGN
Category
Architecture - Conceptual
Client's Name
Country / Region
Taiwan
The design team developed a complex with a three-storey office building and a five-storey residential building.
The two buildings, with a total area of 622 pings (2050m2), are located in the center of Chiayi City. The initial planning of the buildings considered the advantages of natural green space, comfortable functions, and convenient transportation...etc. to design an outstanding architecture that combines professional orientation and superior workmanship, with the use of different artistic perspectives, and the introduction of light and scenery for the perfect encapsulation of humanistic contemporary living aesthetics.
Through the concept of "Sanheyuan" (U-shaped courtyard homes), a traditional Chinese architectural form, and the integration of "feng shui", a traditional Chinese custom, and the modern construction method "Yitian", the concept is presented to allow the successful business owner and family to easily enjoy nature, immerse themselves in art, and realize a quality life. We insist on good architecture – fine workmanship, humanity, and comfort – while ensuring local culture, business management, and ideal residential life are all shared in one place at once, endowing residents with the most wonderful and happy working environment and quality of life.
The architectural team emphasized the design creativity of "eco-friendly, life, and aesthetics", and with uncompromising care, we developed quality buildings that are both beautiful and practical, sustainable and environmentally friendly, and grasped new opportunities for healthy living.
According to the ancient Chinese definition of "feng shui", the center of the room is the main hall or the main body, which is the core of the building group and is dedicated to the gods and ancestral plaques. It is also the center of family worship and a place to receive guests. The vertical houses on the two sides are called "Hulong" (Dragon Guards). The traditional feng shui concept of residential houses is based on the law of the green dragon on the left and the white tiger on the right. The square in front of the main body of the house and the guardian dragon is called "Cheng" (埕), which can be used for resting or for children to play around.
Credits

Entrant Company
Pure Interior Design Limited Company
Category
Interior Design - Residential


Entrant Company
SHENZHEN WUXI DESIGN CONSULTANT CO.,LTD
Category
Interior Design - Residential


Entrant Company
IN JAIANG SPACE DESIGN
Category
Interior Design - Residential


Entrant Company
JS Interior Design Co. Ltd
Category
Interior Design - Residential










