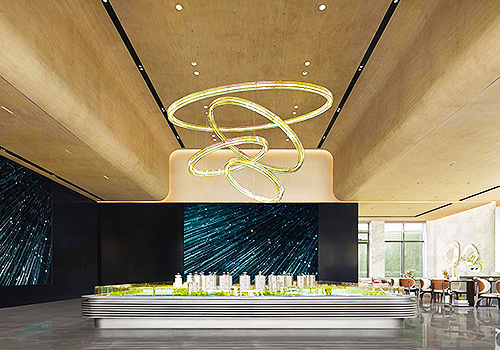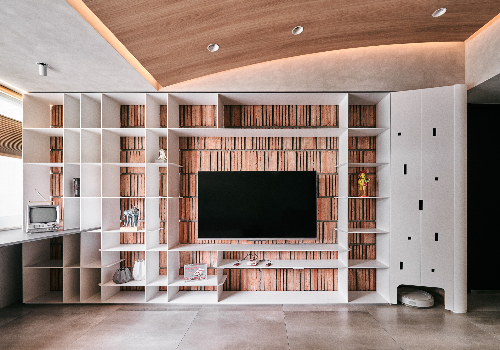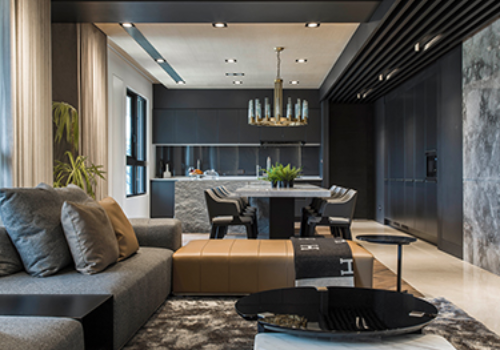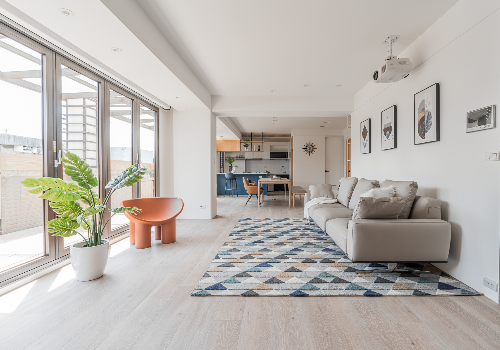
2022
Zhongjiao Future Science and Technology City E1-07-01
Entrant Company
Hangzhou Daquan Design
Category
Interior Design - Commercial
Client's Name
Zhongjiao Xiong'an Industrial Development Co., Ltd.
Country / Region
China
The design method of this project is consistent, with high-grade gray as the main tone. Designers use modern symbolic language and form to create a leisurely life atmosphere.
Entering the front hall, the flowing elements on the wall run through the space, highlighting the theme of water invisibly.
When you go through the passage hall, connecting the front hall to the fitness area, there is a combination of transparent mirrors and reed installations. Through the form of art, the elites of the city can enjoy nature itself.
Sitting around the water, visitors could chant poems and paint with guests. On the ceiling of the VIP lounge, a floating chandelier wavers in the space, using modern language to interpret the picture of the ancients drinking, reciting and painting between mountains and streams. Visitors can find elegant pleasures with others.
Under the transparent floor-to-ceiling windows, the outdoor natural landscape of the fitness area is refracted into the interior with sunlight and the natural background changes with the seasons. Through the artistic appeal of architecture, people can retain their enthusiasm and reverie for life under the pressure of heavy life.
In the yoga room, the blank-leaving is more relaxing than the thick overlay. The trace of the water follows visitors’ walk and turns into a dancer, dancing happily under the light and shadow.
In the swimming pool area, the elevated space is pure and translucent. The design extracts various expressions of water, either still or flowing, hard or soft, bringing the gentleness of water to the space.
The staff canteen is rooted in nature and intends to use modern design techniques to create a vibrant dining space that carries the romantic feelings of the wetland manor. The bright space tone, rattan wood and greige non-slip bricks create a relaxed dining atmosphere for the canteen together. The large original floor-to-ceiling windows make the view from the inside to the outside unobstructed. The cold sky light and the warm light inside collide in the main dining area and penetrate each other, making the space present a unique freshness and relaxation.
Credits

Entrant Company
EH DESIGN GROUP
Category
Interior Design - Mix Use Building: Residential & Commercial


Entrant Company
MoreIn Design
Category
Interior Design - Industrial


Entrant Company
YUAN KING INTERNATIONAL INTERIOR DESIGN CO.,LTD
Category
Interior Design - Residential


Entrant Company
Change Interior Design Ltd.
Category
Interior Design - Residential










