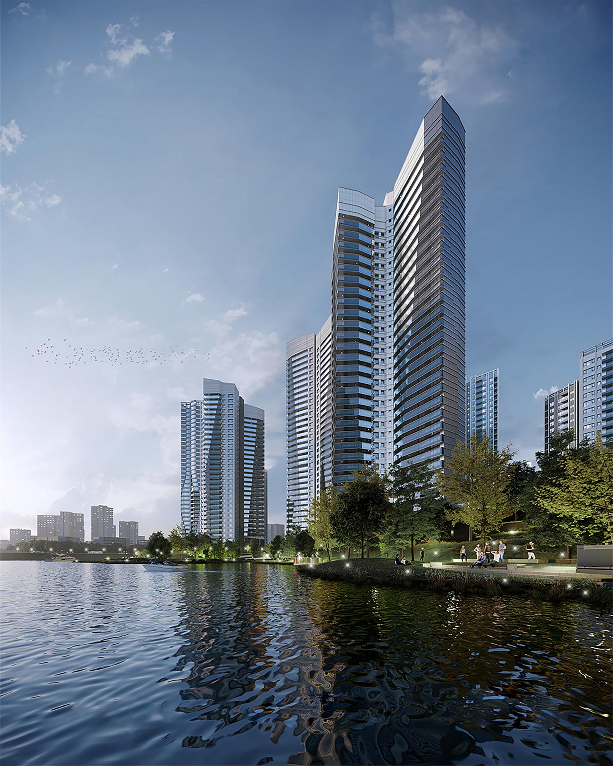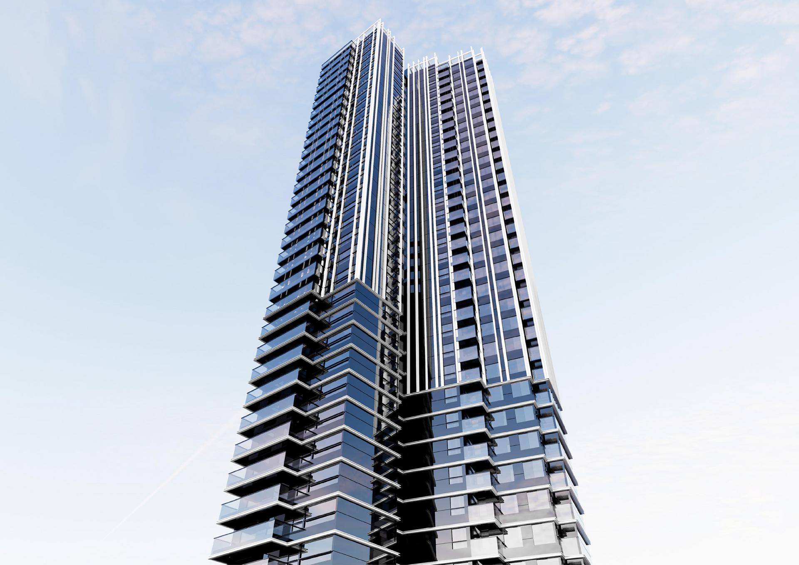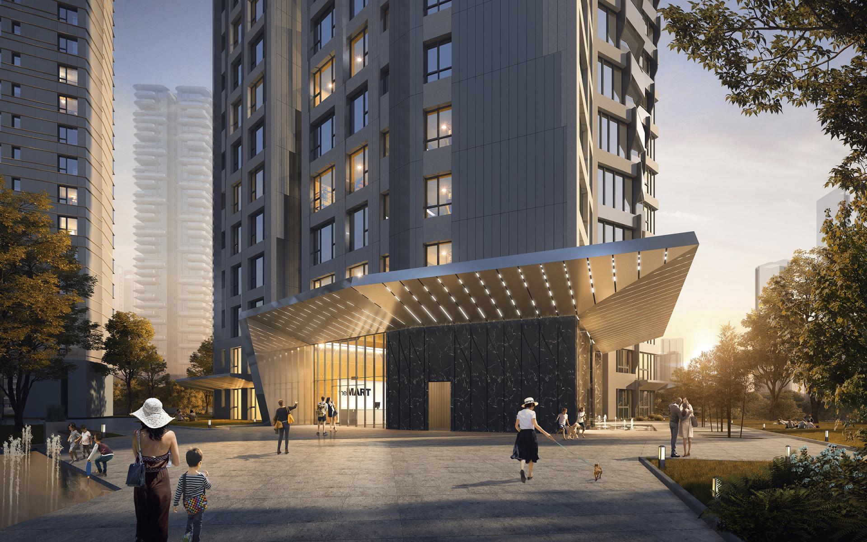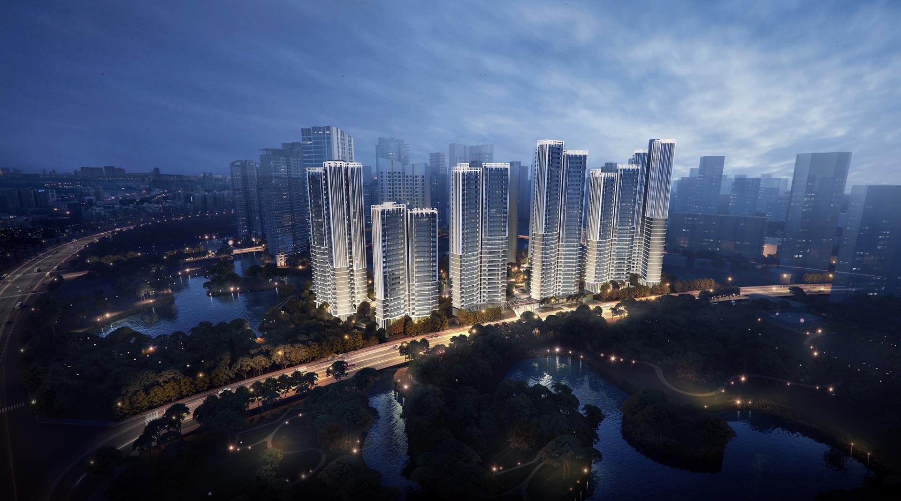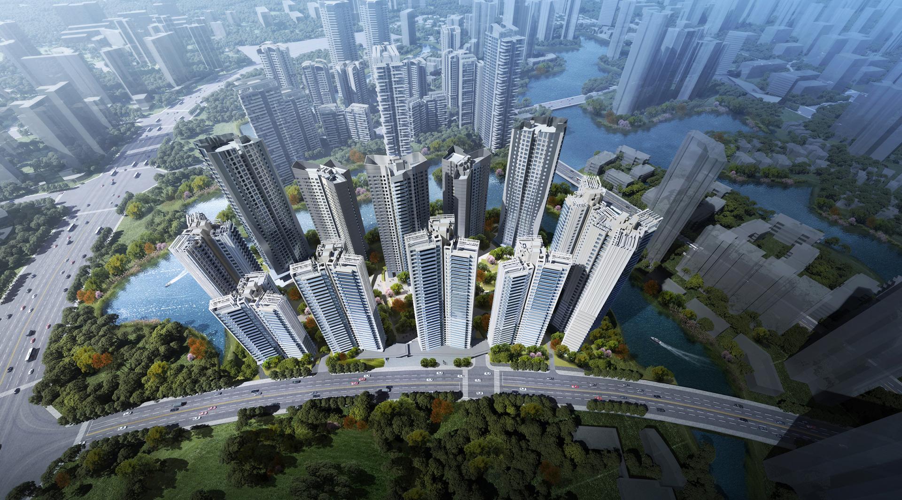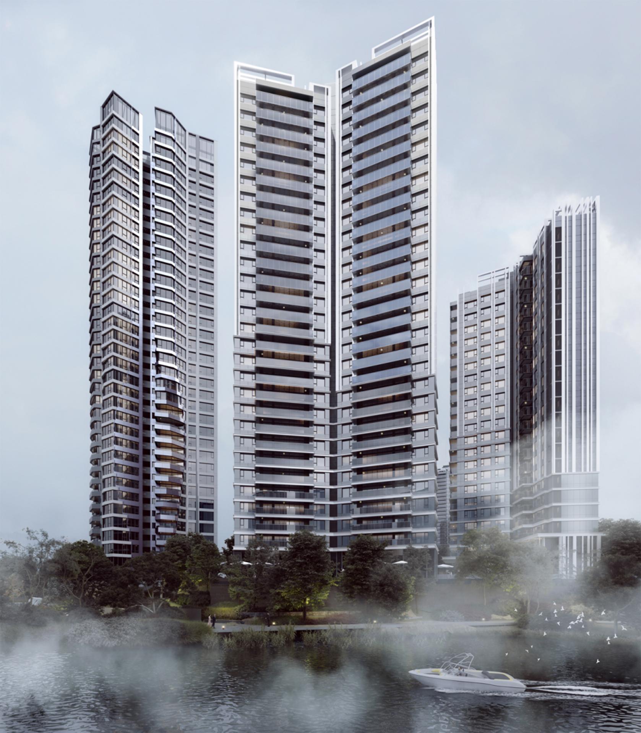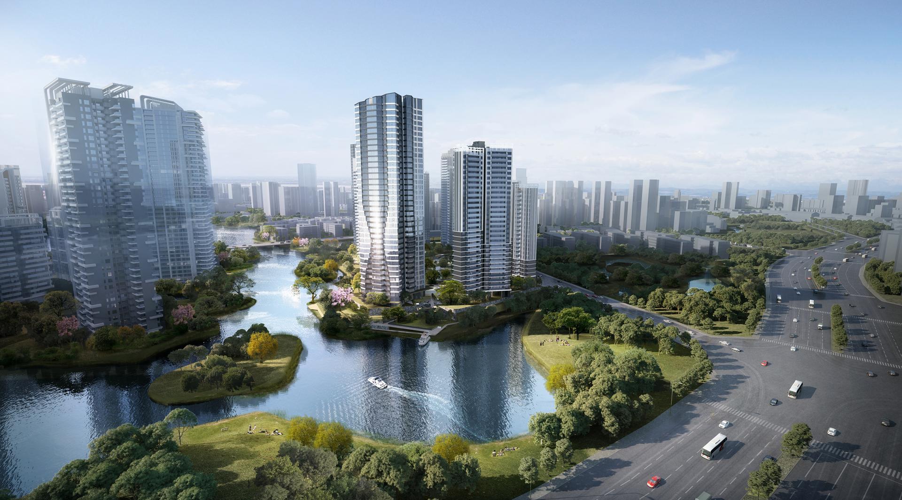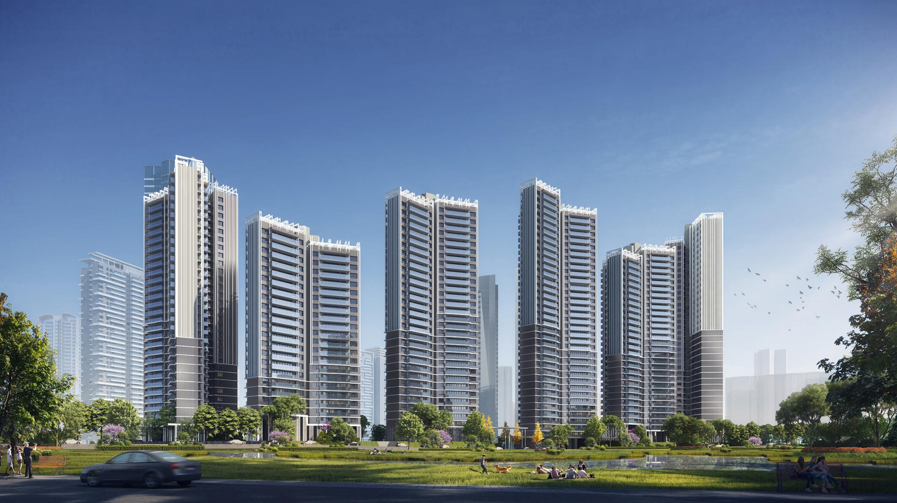
2022
LUXELAKES RIPPLESIDE
Entrant Company
Huaxi Design, XO Projects and DMAA
Category
Architecture - Residential High-Rise
Client's Name
Chengdu Wanhua Investment Group Co., Ltd., Chengdu Wanhua New Town Development Co., Ltd.
Country / Region
China
Combined with the lake scenery to form a terrain with mountains and lakes, which complements the public green space and fully reflects the design concept and humanized care of the park city.
Inspired by "flowing waves", three architectural forms of wave/crystal/white birch, scattered on the shore of the lake and the park. Through the application of two-color aluminum plates, dynamic and orderly displacement is achieved in the shape construction, and each floor balcony is an independent design template, which responds to the sparkling natural scenery of the lake with the flowing form of water waves formed by changing structural points.
The wall between the windows is strictly controlled to a width of 0.8 meters, bringing the transparent texture of a larger area of glass, creating an architectural art that blends in with the lake.
Every building is an independent "crystal". By artificially constructing changing balcony folds, it presents an orderly displacement of tangent points and restores the crystal beauty of crystal facets. Different colors of aluminum plates and glass of different colors reflect the crystal texture of different colors in each section. The clean shape and the facade material with a strong sense of craftsmanship bring a crystal-like texture of life.
The vertical lines of different thicknesses are outlined by aluminum plates and rectangular tubes on the façade of the high area, and combined with the horizontal lines of decreasing equal width in the low area, it expresses the beauty of the "white birch forest" growing upwards and grows in the park with a tall and straight posture. At the same time, a large number of low-saturated aluminum plates and glass are selected to echo the primary green plant colors of the atrium and park, making the building seem to be integrated into the forest, so that the delicacy of art can coexist with the beauty of nature.
In terms of color planning, the high-rise residences adopt a bright gray system, with local accents of warm colors. The color matching focuses on the integration with the environment, which can generate a stronger affinity with people, thereby enriching the urban interface.
Credits
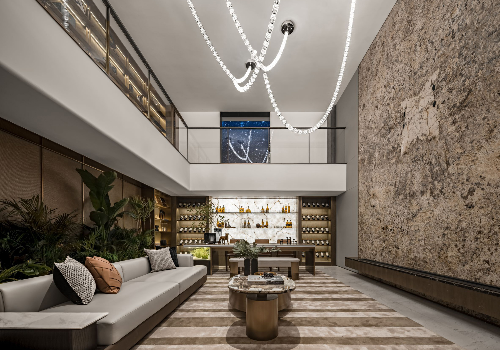
Entrant Company
SRD DESIGN
Category
Interior Design - Hospitality

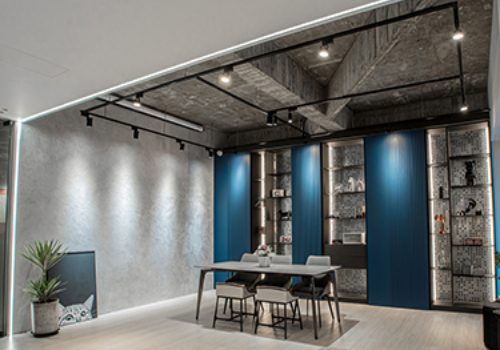
Entrant Company
Yicai Interior Decoration Design Co., Ltd
Category
Interior Design - Office

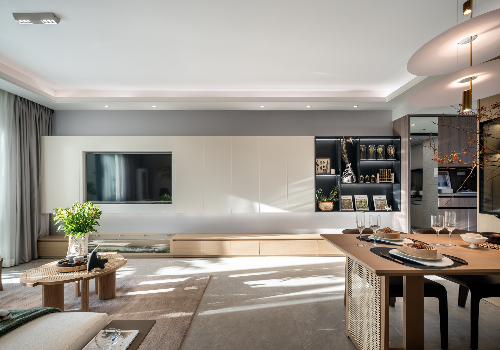
Entrant Company
Guangzhou Herabenna Interior Design Co., Ltd.
Category
Interior Design - Residential

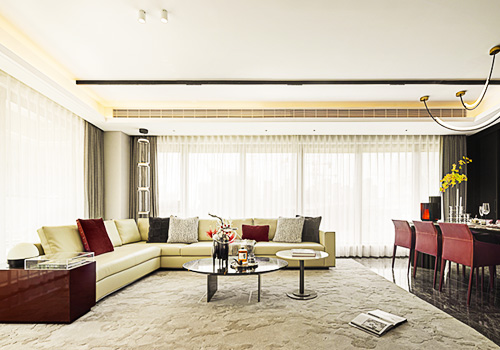
Entrant Company
Vanpin Design
Category
Interior Design - Residential

