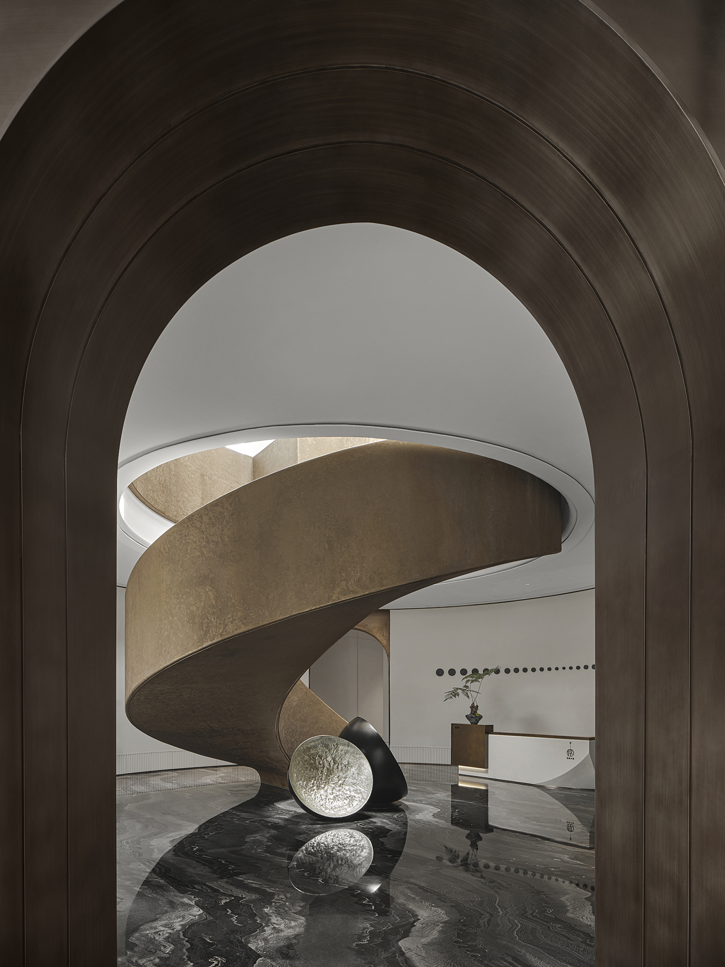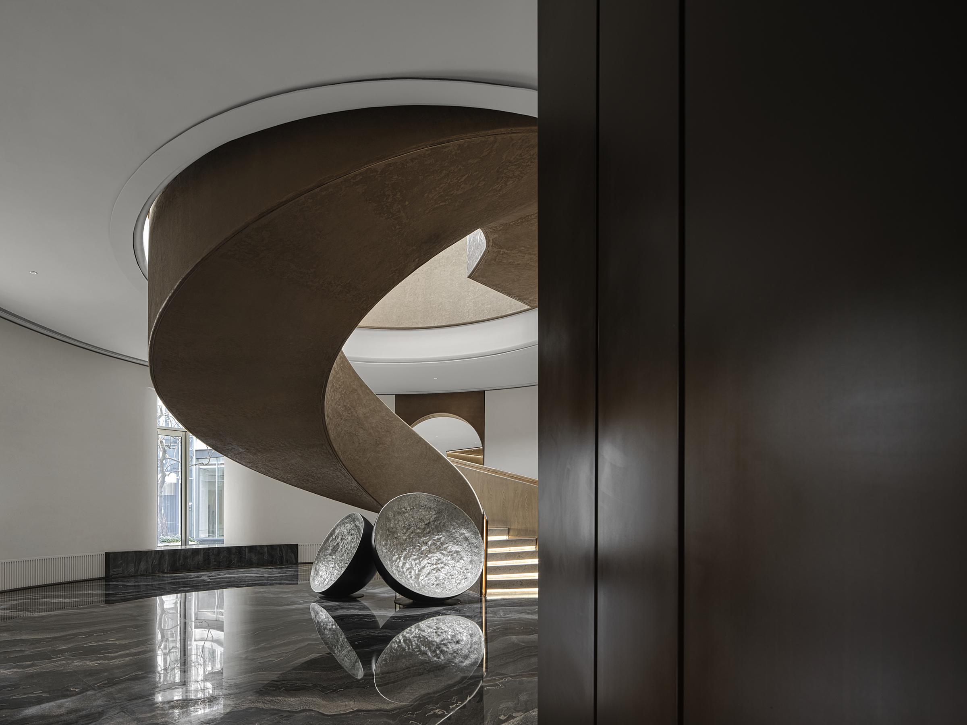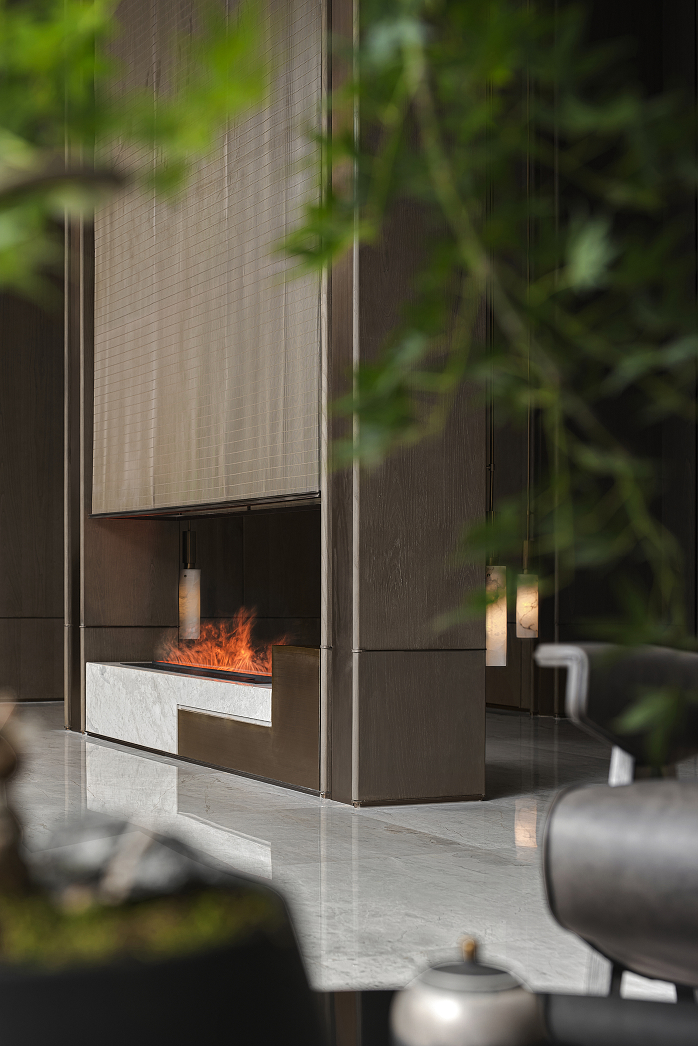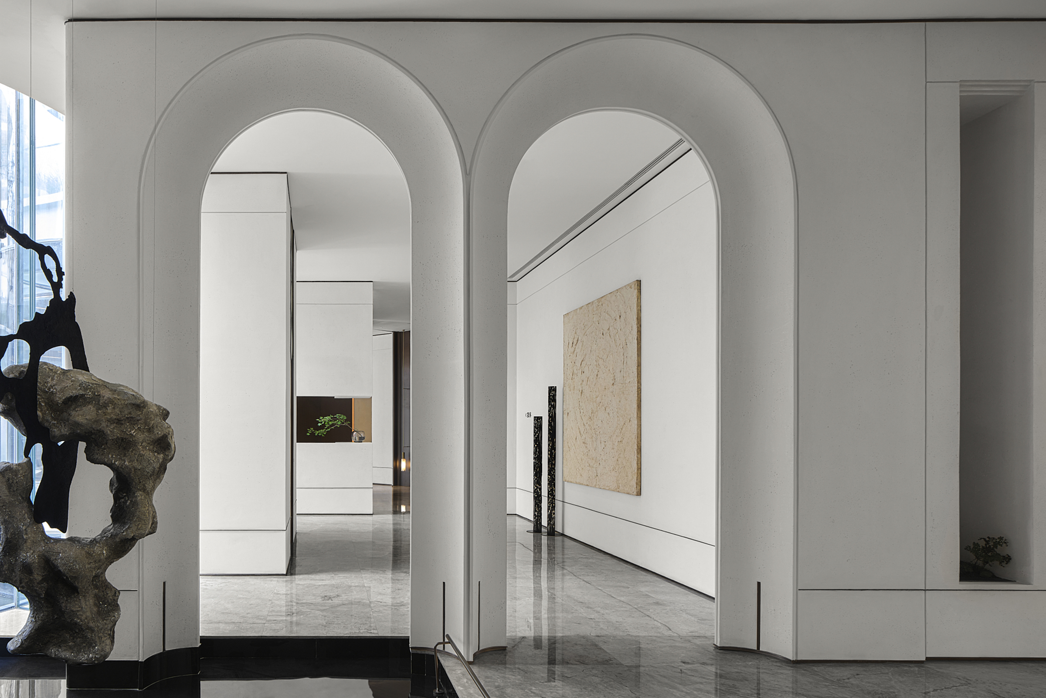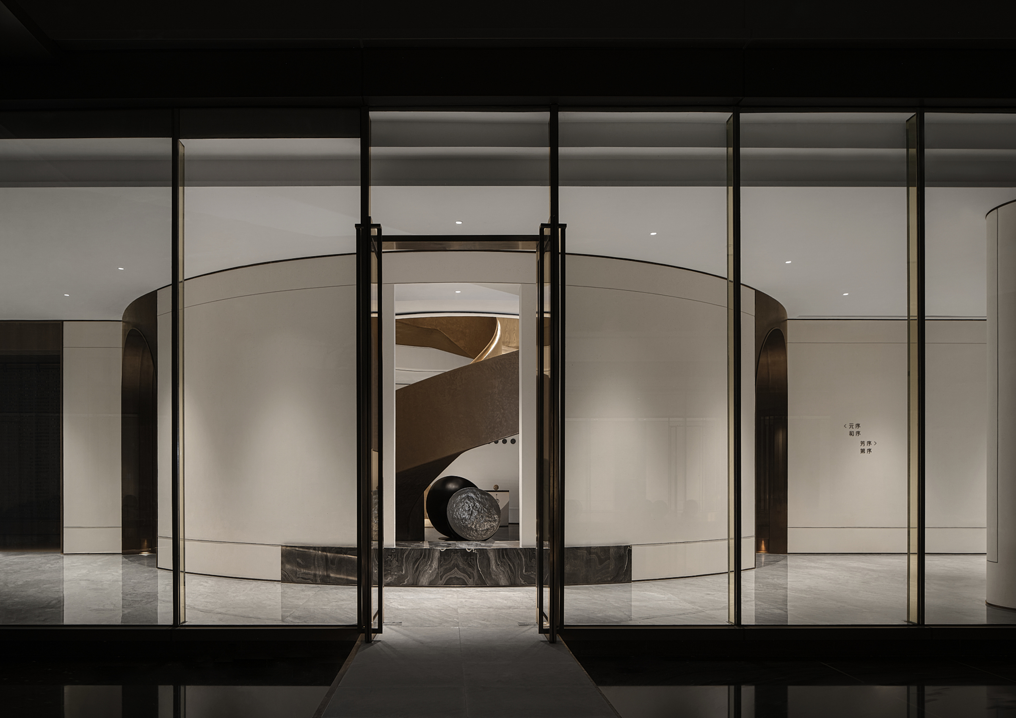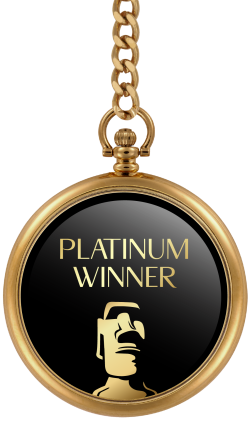
2022
CMSK Xi'an Xu
Entrant Company
WSD
Category
Interior Design - Commercial
Client's Name
China Merchants Shekou Industrial Zone Holdings Xi'an Branch
Country / Region
China
Oriental gardens have always paid attention to "skillful borrowing, finesse and appropriateness". This space makes full use of the methods of borrowing from afar, borrowing from neighbors, and borrowing in time. The three-stage spatial layout allows the spatial structure to gradually enter into the environment. Entering the state of "around", with the oriental poetry hidden, it responds to the broadness of modernism, and presents the temperament of the coexistence of poetic nature and fashionable modernity.
The shapes of mountains and moon are abstracted into the space, the stairs spiral upwards, and the moonlight leaks in from the dome, leaving scattered moon shadows. Gentle light, delicate wood, and rough copper echo each other, enriching the form of space and adding multiple interaction possibilities for people and scenery.
Straight lines belong to man, curves belong to God. With curves and structures, the ups and downs are combined, and the art and technology are perfectly matched, and the space is re-created in the space. In the "explicit" and "invisibility", the philosophical artistic conception of "looking horizontally as a mountain and forming a peak" is perceived.
In the Chinese dining scene, the circle is used as the axis, and the auxiliary square is the preface, which means "harmony" and "ceremony sequence". At the entrance of the private banquet, the "Shadow Wall" stands on the central axis, and the etiquette is orderly; entering the banquet hall, the circular ceiling shape echoes the round table, which is round, full, and harmonious.
The wine cellar and cigar bar, while focusing on privacy, bring the shape of nature at your fingertips, and introduce light and shadow and flower shadow embellishment into the space with artistic aesthetics and simple texture to form a perfect interior mood, which is quite a scene.
The space is designed around the sports area, rest area and water bar to construct the ideal intention of life. Using soft tones, rustic materials and visual and tactile connections of outdoor scenery to guide people into the world of movement, and seek peace in the spiritual world through external and internal cultivation.
Credits
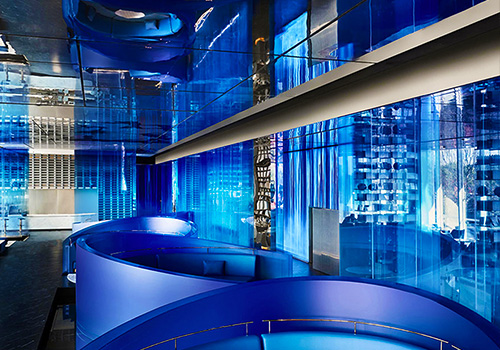
Entrant Company
Hunan Poly
Category
Interior Design - Commercial

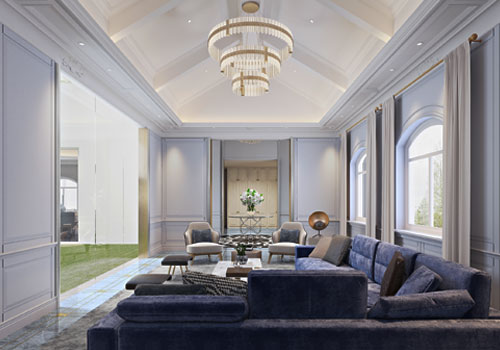
Entrant Company
Jinhao Chen
Category
Interior Design - Residential

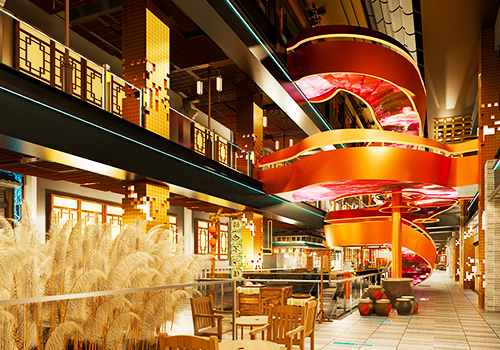
Entrant Company
VE Commercial Space Design (SHENZHEN)_Ltd. Company
Category
Interior Design - Best Design Concept

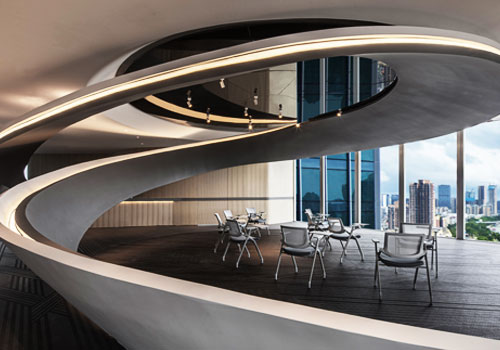
Entrant Company
Kris Lin International Design
Category
Interior Design - Office

