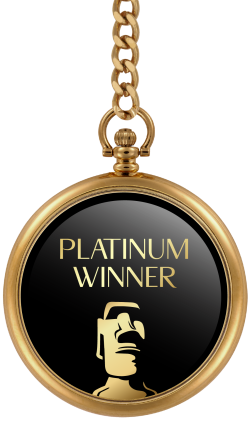
2022
Mutual Attractions
Entrant Company
S.H. STUDIO
Category
Interior Design - Civic / Public
Client's Name
Country / Region
Taiwan
Public space is a liminal place for transforming space, time, and emotions. It shapes the dialectics between personal and collective, twisting linear rules into a multiverse of space-time sensibility. Here thoughts turn into creativity that invites an immersive experience of home.
The public facility area of the condominium is established for family pleasure, the resting place for parents, and a paradise for children. The design emphasizes contrasts in color as a datum. The layout enables sight-line interactions through the large panel of glass windows across the atrium, gymnasium, social lounge, and children’s areas, thus strengthening interactions and caring of the community. The subtle design distinguishes the characters of each area: the tension of sports through steel cable and soft ropes of the gym, the subdivision of longitudinal atrium that shapes the privacy of the tables on each corner, the energized lines from the pipe-shaped ball catching game, the tall dramatic ceiling achieved through large blue pendentives above the corridor, and the collage of grey and white marble slates on the atrium wall that greets the visitor on the orange surface.
Credits
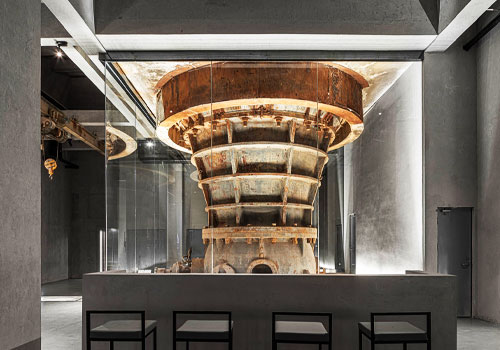
Entrant Company
Yuan-art
Category
Interior Design - Best Design Innovation

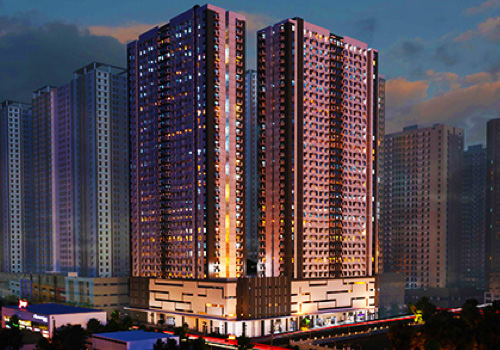
Entrant Company
Avida Land, Corp.
Category
Property Development - Residential High-rise

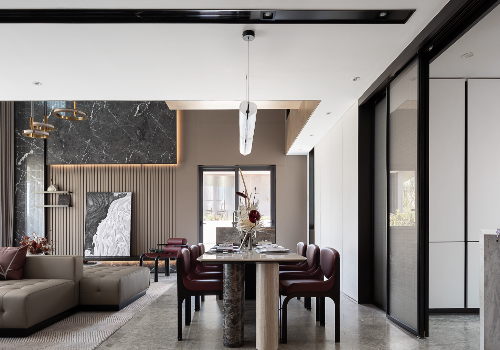
Entrant Company
Hangzhou Meizhi Design Co., Ltd
Category
Interior Design - Residential

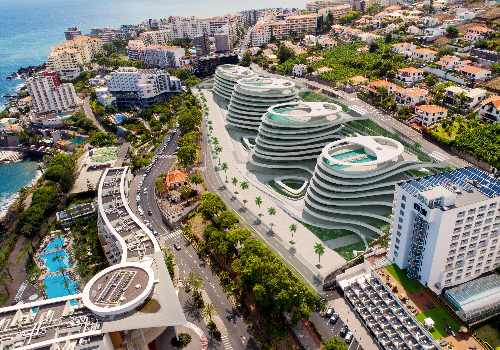
Entrant Company
António Fernandez Architects
Category
Property Development - Mixed-use Development









