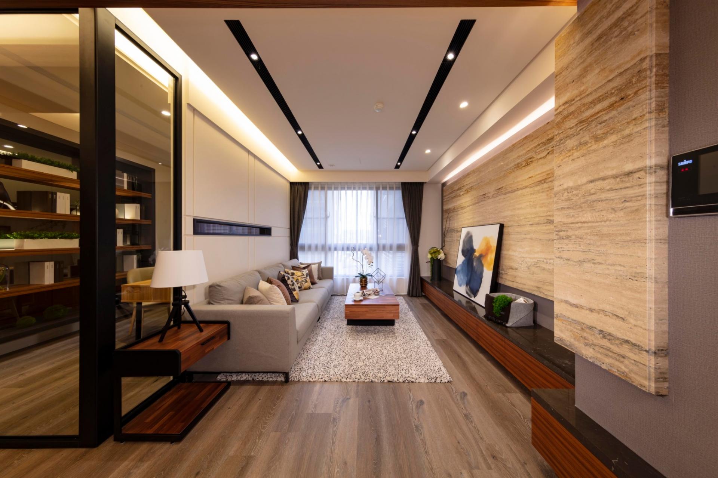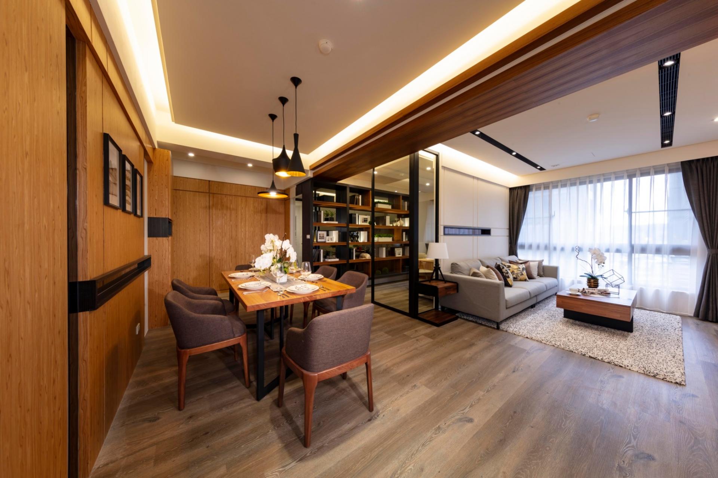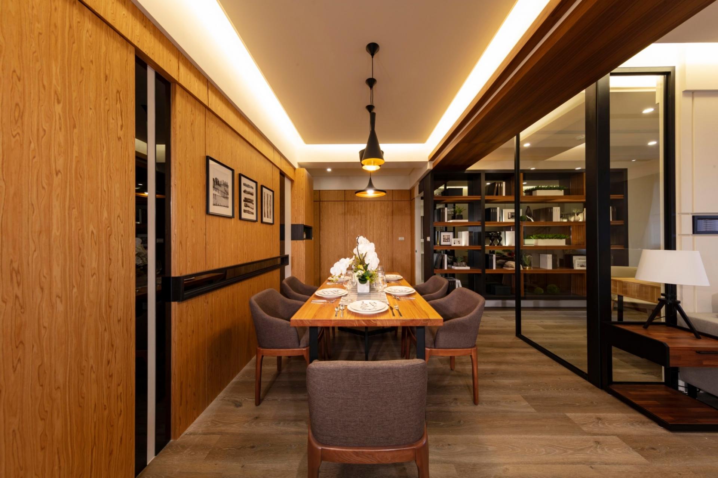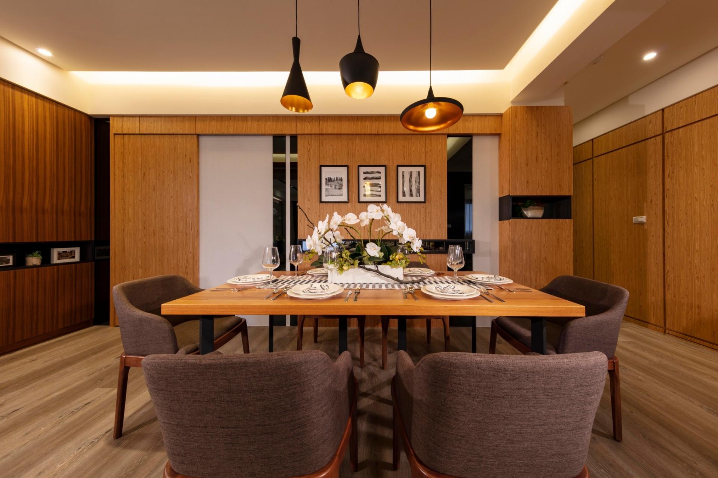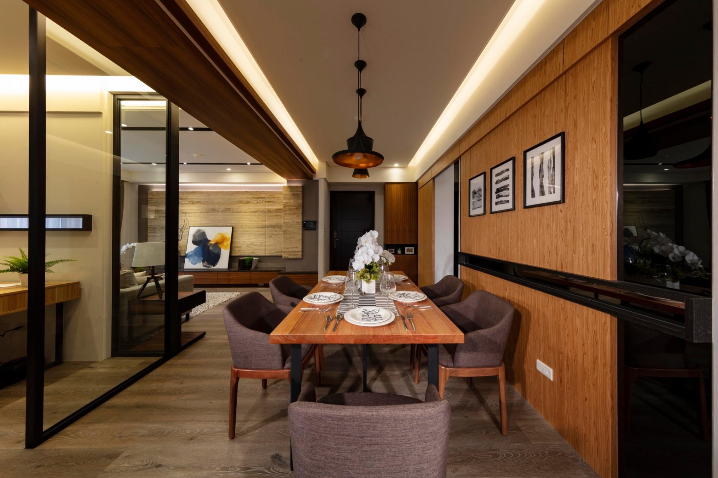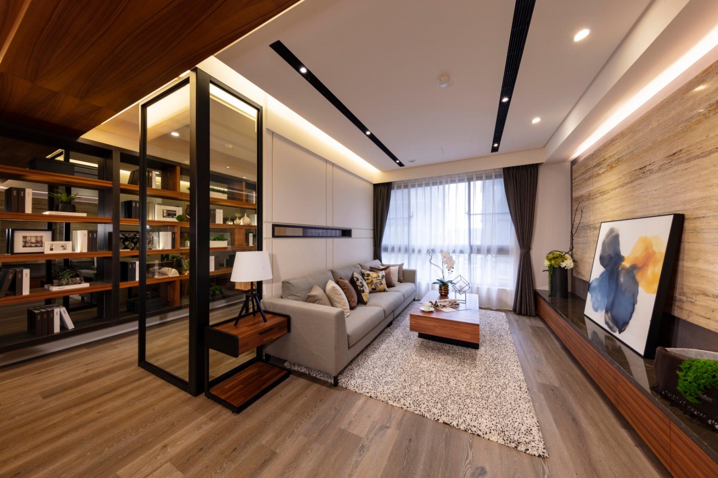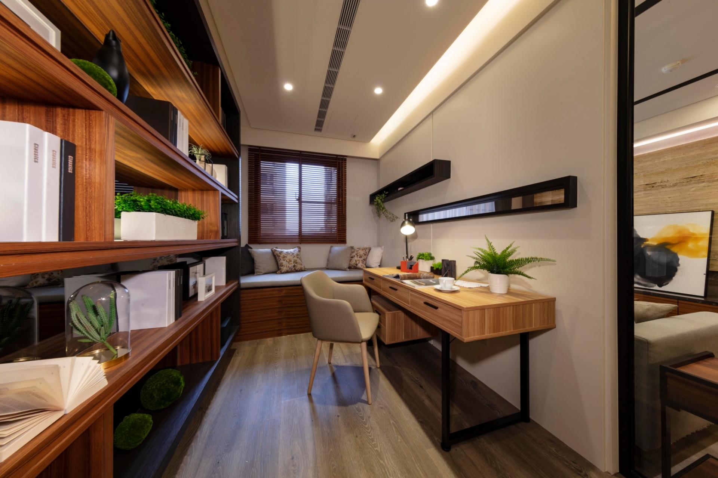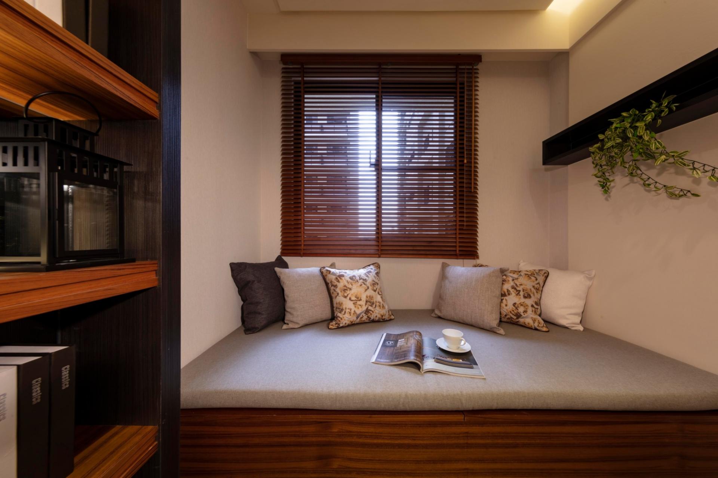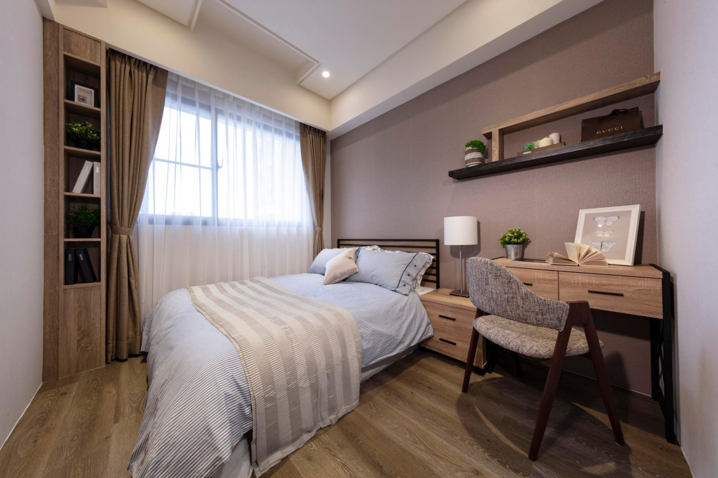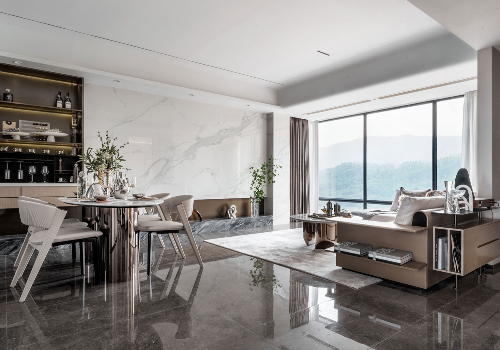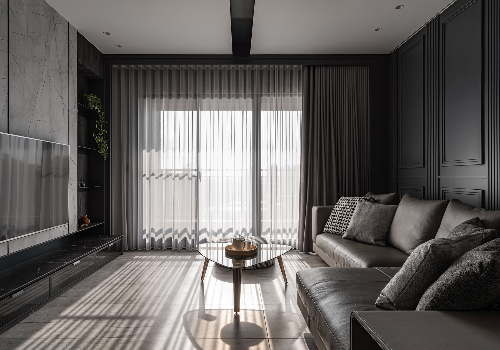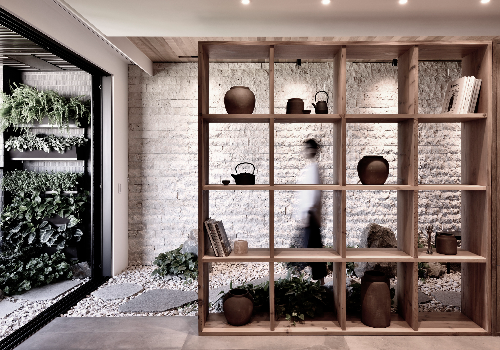
2022
Refined in the Humanities
Entrant Company
JUYI SPACE DESIGN
Category
Interior Design - Apartment
Client's Name
Chang Residence
Country / Region
Taiwan
This project is a newly constructed single-story residence, with an indoor area of around 105 square meters.
In order to complement the homeowner’s preferences and to create a calm, understated and refined residential ambience, the original four bedrooms were adjusted to 3 + 1 bedrooms during the layout design stage and the multi-functional room behind the sofa wall in the living room was partially opened, which maximizes the brightness and depth of the public area.
The entrance foyer area is not separated, but rather is partitioned from the main living room area through a short wall barrier. On the one hand, it integrates the complete wooden continuous surface around the dining room, juxtaposed by the backlit suspended ceiling and the glass partition of the multi-functional room to interpret the holistic theme and the depth of field. At the same time, it also streamlines the bending shape of the right side of the TV wall to the right of the decorative column. The living room emphasizes the texture of materials, line direction and color balance to naturally guide the view to the window exterior. For example, the black double light sinks embedded in the white ceiling, the transparent display panel on the back wall of the sofa, and the horizontal pattern of the wood floor and travertine texture of the main wall, which not only enriches the variation of different material layers but also endows a spacious effect on the space.
The living room, dining room and multi-purpose room share the same depth of field, which succinctly eliminates the idle aisle. The wooden shape facing the symmetrical design as the view of the dining table is integrated with the entrance of the guest bathroom after turning, which cleverly resolves the awkwardness of conflicting lines. The large beam between the dining room and the multi-purpose room, beautified through wood, is also the implicit medium that separates spatial functions in the residence. The multi-functional room has a custom-made bedroom couch as an additional option for recreational use, and the bookcase wall is the humanistic focus of the home.
Credits
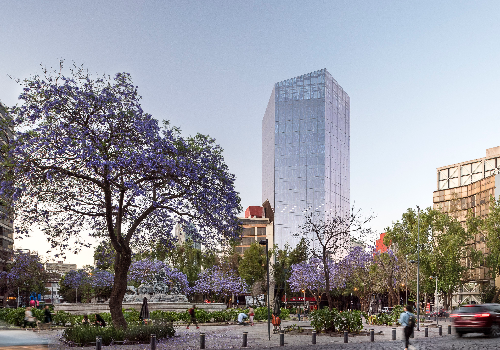
Entrant Company
CIMET Arquitectos
Category
Property Development - Office Development

