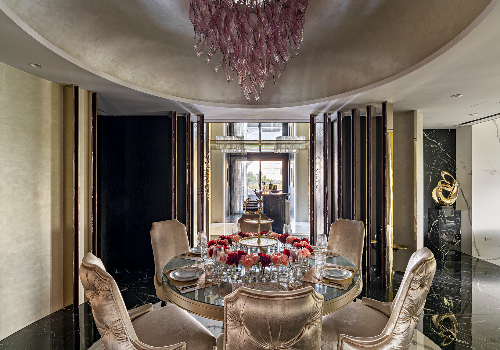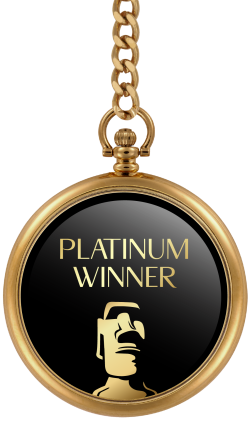
2022
LEADING WORLD
Entrant Company
LSD Interior Design
Category
Interior Design - Commercial
Client's Name
Changsha Xishang Real Estate Development Co., Ltd.
Country / Region
China
The art installations are the visual focus on the first floor. The scene of light and shadows on the stages is extracted from the main concept and the lines are re-organized to be a linear mental artistic lighting. It makes the space full of sense of art and high taste, highlighting the value, forming the IP, and presenting a great visual view.
On the first floor, the foyer is designed with linear and simple structure. The arc-shaped lines are soft but firm, fitting well with the surrounding. The shapes, hardness, texture, temperature, and smoothness of the furniture are all taken into consideration to make the architectural lines, space and facades more expressive. The ember color arc-shaped sofa, like the earth, corresponds to the copper finish and lines at the top.
Walking through the Meeting Area to the bar, there is the glowing wine rack. Light and shadow are as if independent from the environment, but they interact in an intriguing way, bringing people into a tipsy and cozy world.
The second floor starts with a Tunnel of Light, an art installation specially designed for the long transition to the space on the second floor. The elements in music pieces and elegant dances are used to emphasize the “rhythm” in this static installation.
The third floor, mainly serving for leisure and entertainment purposes in life, is designed to offer visitors a “not-defined” space, where they can talk, have dinner, listen to each other, and communicate.
Credits
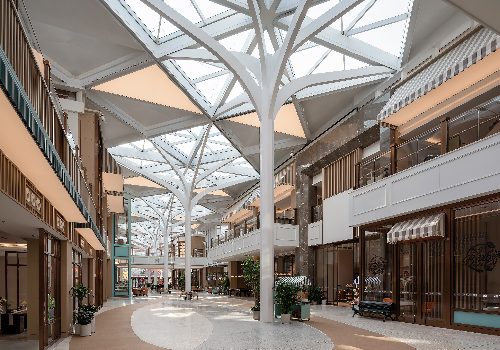
Entrant Company
Beijing JIEN Architectural Design Co., Ltd
Category
Interior Design - Healthcare

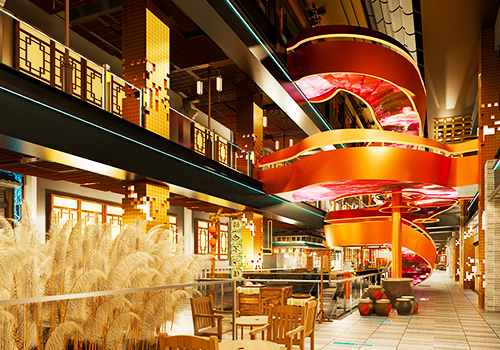
Entrant Company
VE Commercial Space Design (SHENZHEN)_Ltd. Company
Category
Interior Design - Best Design Concept

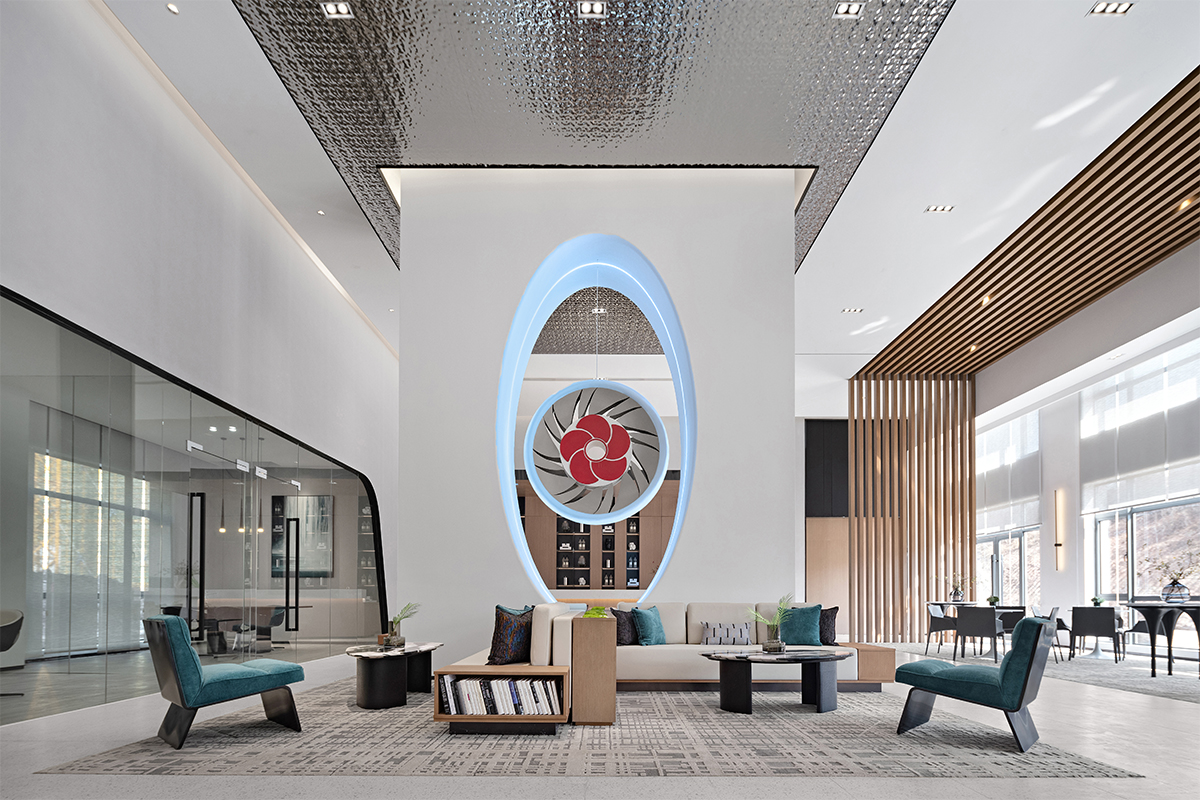
Entrant Company
ZPD
Category
Interior Design - Exhibits, Pavilions & Exhibitions











