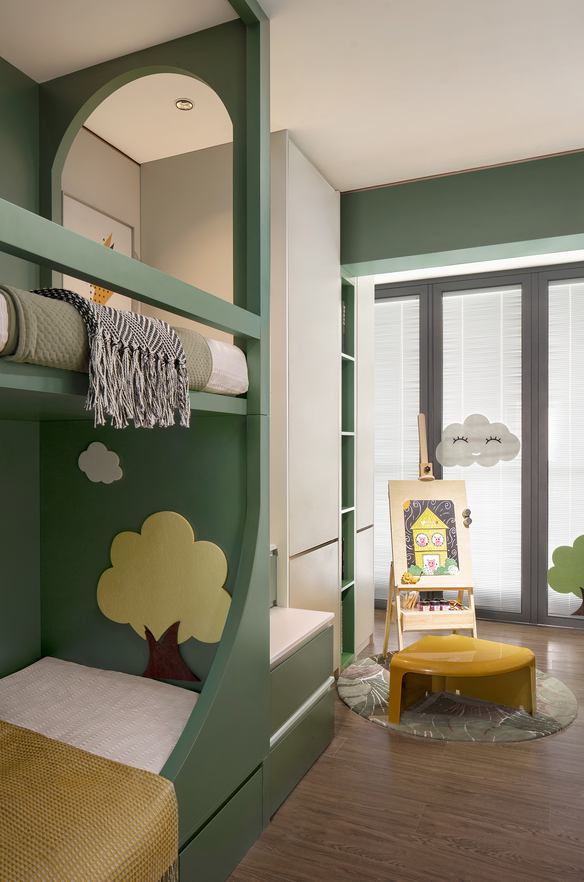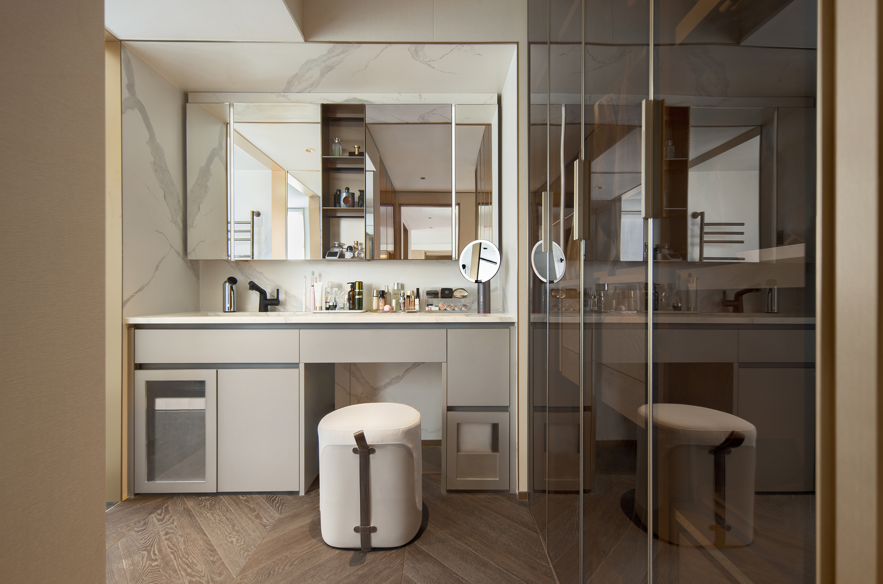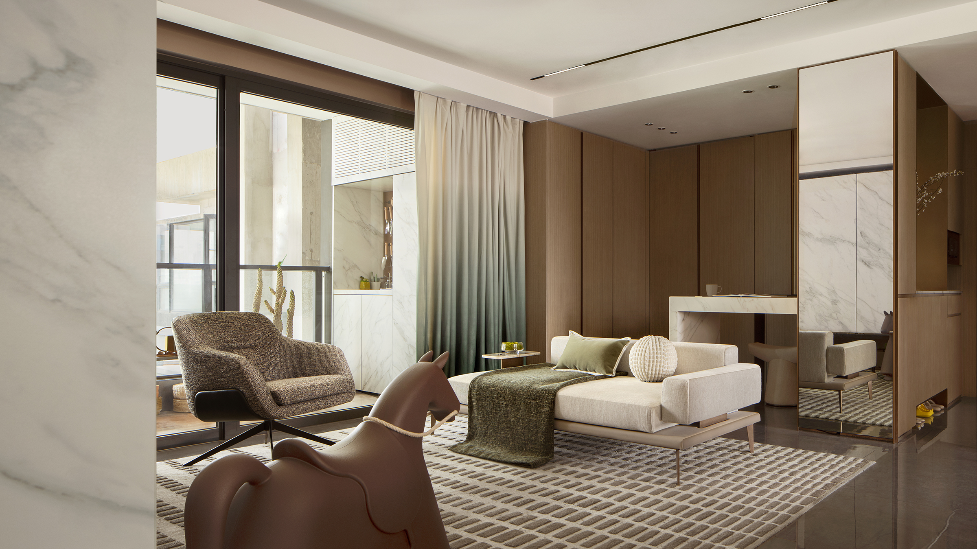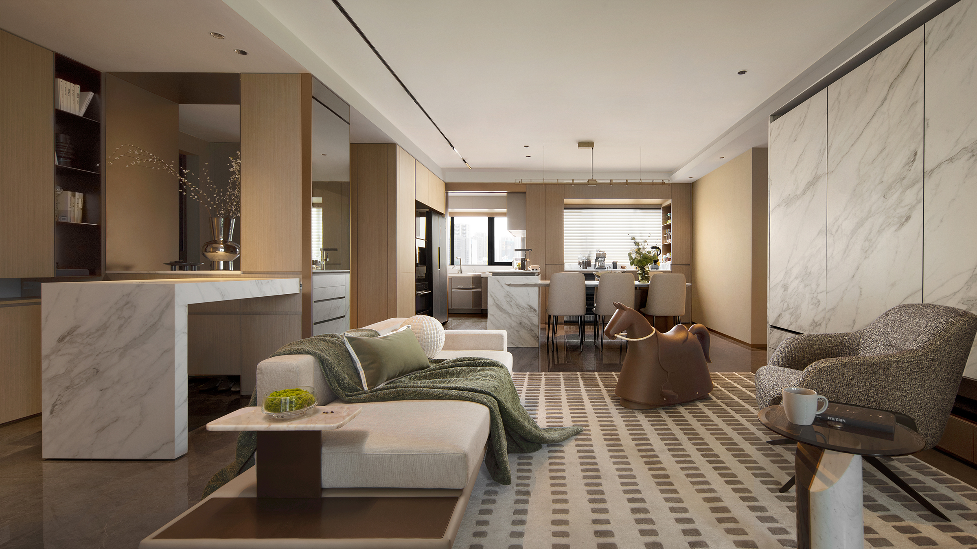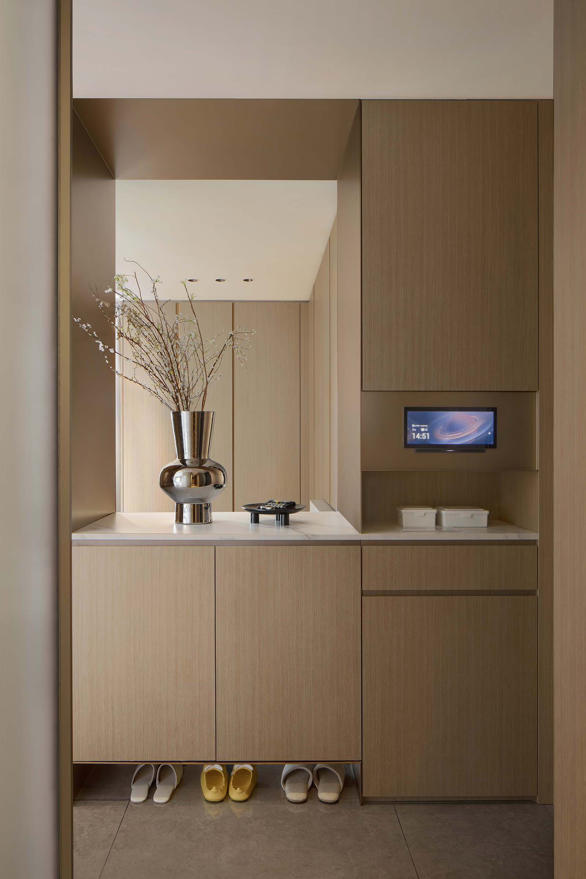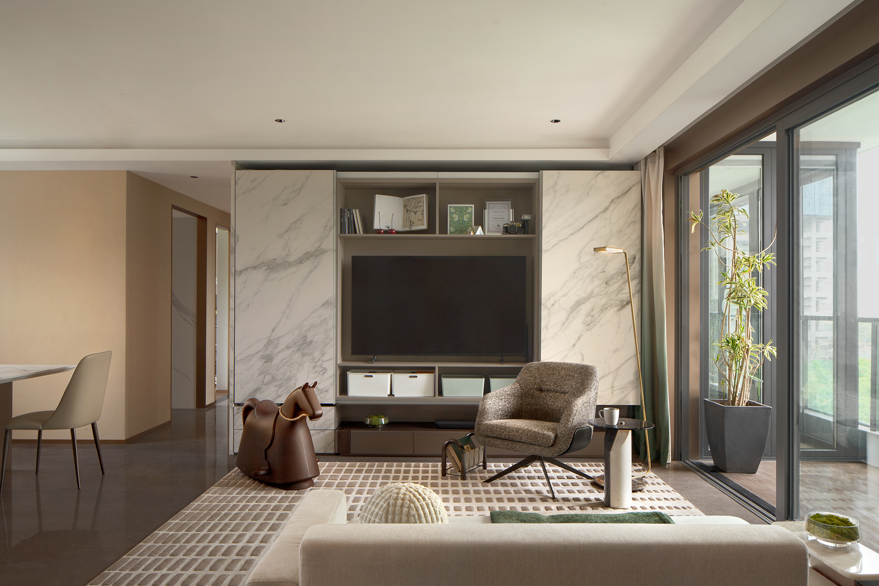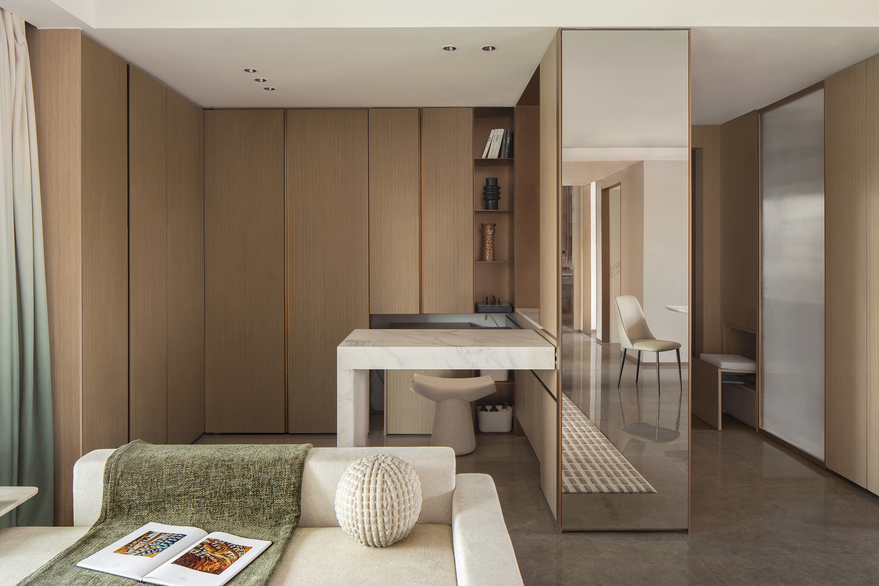
2022
Midea Real Estate M+ Showroom
Entrant Company
LSD Interior Design
Category
Interior Design - Residential
Client's Name
Midea real estate Holding Co., Ltd.
Country / Region
China
The design of M+ Showroom by Midea Real Estate achieves the optimal balance between living functions, comfortable life, and artistic space. As a place to live, it reflects the true meaning in life and provides various types of experiences. “An ideal home” is, in this way, created for the residents, both physically and mentally.
Foyer is the first space that people perceive when they enter the room. When necessary, the gates of the foyer can be opened so that the entry area and the kitchen and dining area can form a back-shape dynamic line, which is flexible enough to meet the temporary disinfection requirements during the pandemic.
LDK adopts the integrated space layout and cares about the engagement needs between family members. The living room can be used for daily communication between families and is a nice place for everyday leisure and some quality parent-child time. The smart mirror in the middle of the space makes doing exercise at home an integral part of daily life. What’s more, the pull-out island offers a well-organized housekeeping area.
The space takes a low-saturated tone overall, and the furniture is mainly in beige and brown colors, giving a calm and attractive feel. Embellished are the green plants and blankets, which liven up the atmosphere. The skin-friendly material is used to make the residents feel more comfortable.
The partitioned wardrobe guarantees the privacy of the master bedroom. The large glass cabinet and metal frame look classy. More importantly, it divides the rest area and the makeup area into two independent spaces.
Instead of following the traditional design languages, the children’s room imitates the forests and provides unique color-based impression. With the green bunk beds and the wall-mounted desk as background, the bright yellow children’s chair becomes the visual focus. If the side door of the room is opened, it can form a second back-shape dynamic line together with the life balcony. The space is large enough for children to run back and forth, play and have fun, so that they can interact greatly with the nature.
Credits
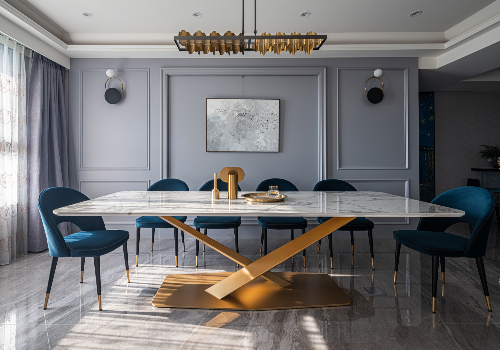
Entrant Company
Pure Interior Design Limited Company
Category
Interior Design - Residential

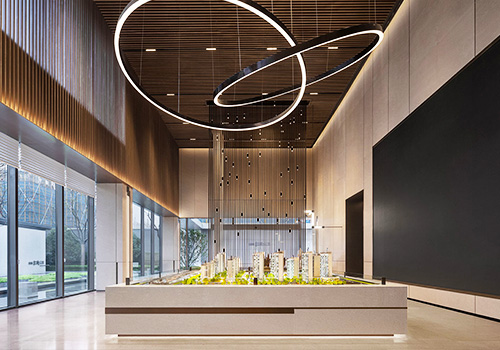
Entrant Company
One House Interior Design
Category
Interior Design - Service Centers

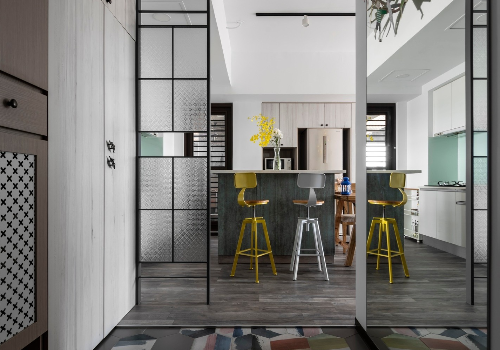
Entrant Company
DAVID MICHAEL Interior design international company
Category
Interior Design - Residential

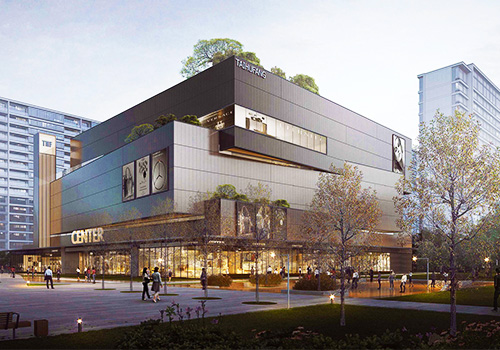
Entrant Company
Hangzhou 9M Architectural Design Co., Ltd.
Category
Architecture - Residential High-Rise

