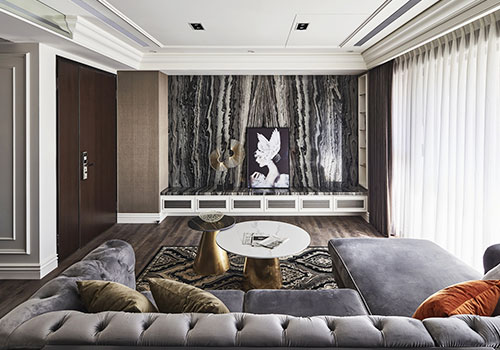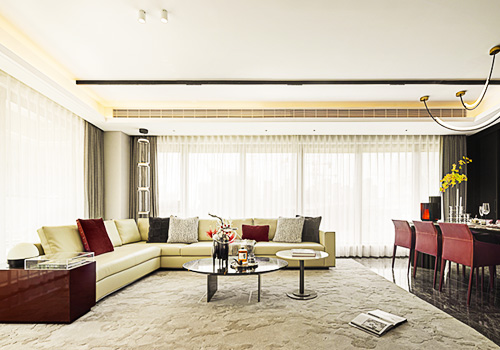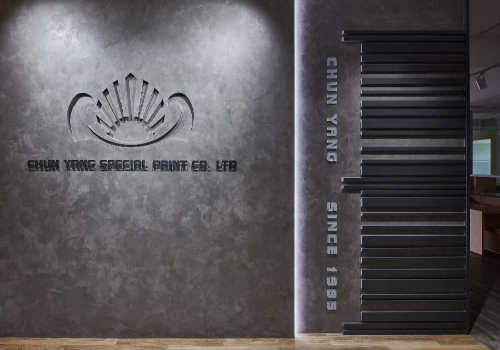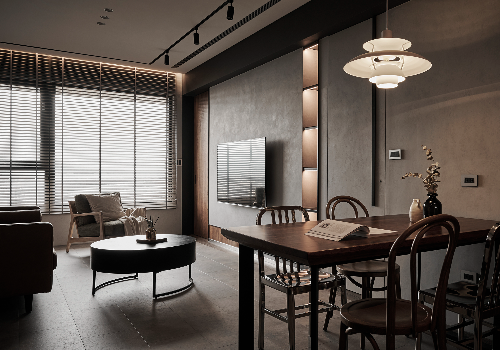
2022
The Cave
Entrant Company
Kiaro Interior L.T.D
Category
Interior Design - Residential
Client's Name
Country / Region
Taiwan
This project is a new single-story residential plan with an indoor area of approximately 165 square meters.
The client initially stated that the typical make-up of the household was simple. They have a strong commitment to life quality and rituals and socializing and gatherings are occasionally necessary. The common areas are individually designed to be fully functional and have an open view. The two bedrooms are fully furnished suites. Second, a highly adaptable design inspiration has been realized. To create a consistent color rendition and use of complementary materials, the designers drew inspiration from the composition and palette of Zao Wou-ki's paintings. Additionally, it combines a keen artistic eye, excellent craftsmanship and numerous cutting-edge digital technologies. It seamlessly fits into the client's past experiences, aesthetic preferences, modern culture and outlook on the future.
The entryway features tall shelves and a titanium shoe-wearing area. The view of the island's casual dining area appears immediately following the screen. The terminal view is cut off by a specially constructed black and gold stone-wrapped screen that directs movement into the common area. As a large beam runs through this space, the design makes use of a black-and-white contrast, sloping dormers and thick and thin layers of lines to create a three-dimensional shape for the zoned ceilings, taking into account the best net height and delineation of space properties, while also removing the beam's presence. The island, which has a row of appliance cabinets and an audio-visual wall in the back to reveal a sense of sophisticated technology but is actually integrated with structural advancement and retreat, is also the most popular gathering place for users.
People must come first in space; this project's logic is based on the idea that "people" and "furniture" will always be the focal points of any design. As a result, prior to starting the actual work, emphasis was placed on how the furniture, soft furnishings, lighting, carpets, artwork and other items were arranged throughout the entire apartment.This was done in order to follow best practices and ensure a high level of work completion.
Credits

Entrant Company
Shizhudesign
Category
Interior Design - Residential


Entrant Company
Vanpin Design
Category
Interior Design - Home Décor












