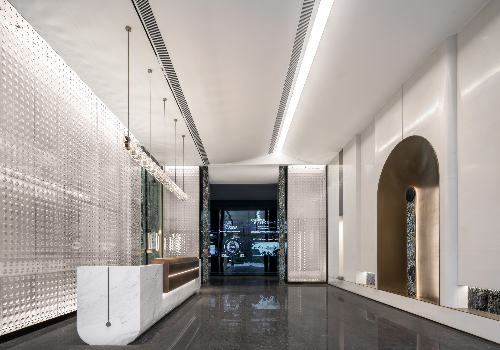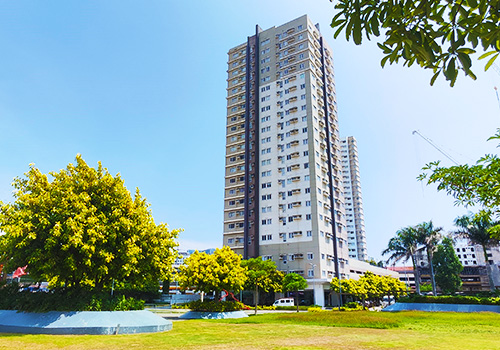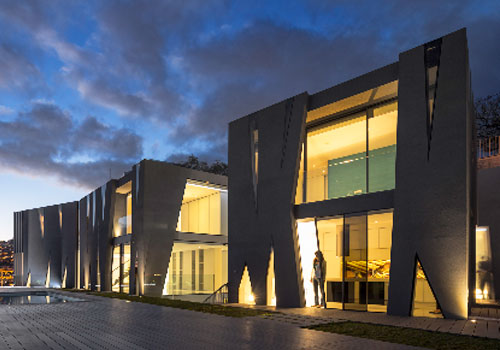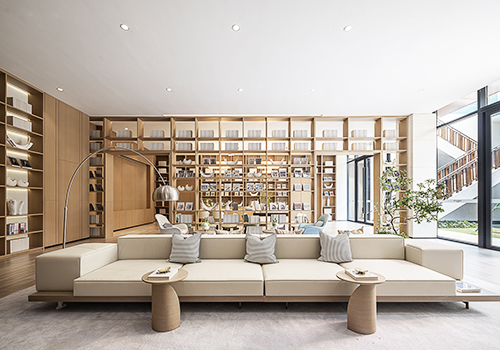
2022
Latitude
Entrant Company
Générale Continentale Investissements
Category
Property Development - Commercial Redevelopment / Renovation
Client's Name
Country / Region
France
Latitude, the extraordinary new 22,300sqm symbol of the Renewal of La Défense in Paris. Innovation, design and technical prowess have been at the heart of this major remodelling-extension of a 1970s office building. A 32-meter extension provides an additional 2,500sqm of surface area. The new extension has minimized the fracture created by the overpass and the former carpark, transformed into a transparent and vibrant space with double and triple height volumes, with nearly 11 meters under a skylight at the heart of the building. This active area connects to the street, serving as the new main entrance. From the new plaza, the double-height lobby invites to enter the service-driven interior street offering a multitude of daily experiences. The diversity of food and beverage destinations is designed to eat, live, work and socialize throughout the day, able to serve as alternative workspaces, ideation rooms and reception areas. Central to the project was the repurposing of substantial existing carparking into exciting tenant hospitality and amenity space, alongside extending the building itself. Set in a challenging environment, lodged between a railway and an overpass, the renovation was designed in Full BIM to overcome complex technical issues. The façade ribbons were produced in light composite materials to allow for their unique geometry, and to create the impression of floating across the façade, they were attached to the glazing. Moreover, by drilling 500 existing beams to pass the HVAC systems and installing a system of continuous radiant ceiling panels, a floor to ceiling height of 2.70m was achieved. The transformed highly flexible light-filled floorplates – extended from 1 800 to 2 200 sqm each, over 8 floors – offer expansive views of the city. The project demonstrates a top level of commitment to sustainable building, by working with the regulatory framework of the French RT2012, and its high-energy ratings meet the HQE® New construction Outstanding and BREEAM® New construction Excellent certifications. A building ‘app’ to monitor performance and innovative services will allow a partnership between tenant and owner to optimise environmental and social responsibilities.

Entrant Company
CLV.DESIGN
Category
Interior Design - Mix Use Building: Residential & Commercial


Entrant Company
Avida Land, Corp.
Category
Property Development - Residential High-rise


Entrant Company
António Fernandez Architects
Category
Architecture - Residential (Single)


Entrant Company
BACE DESIGN
Category
Interior Design - Best Sustainability & Relevance








