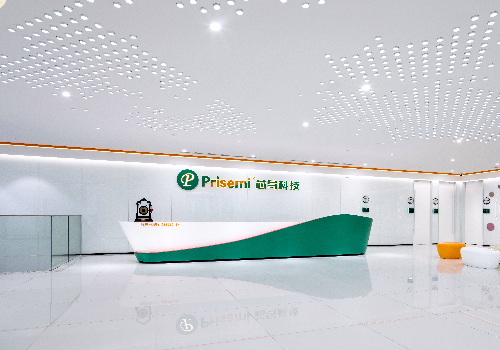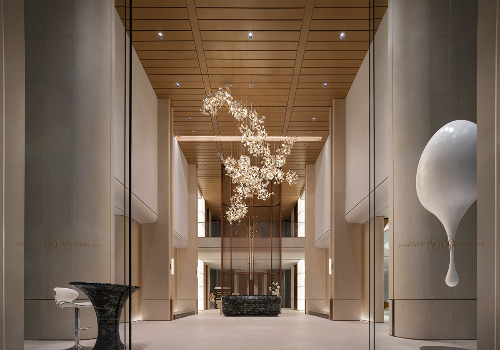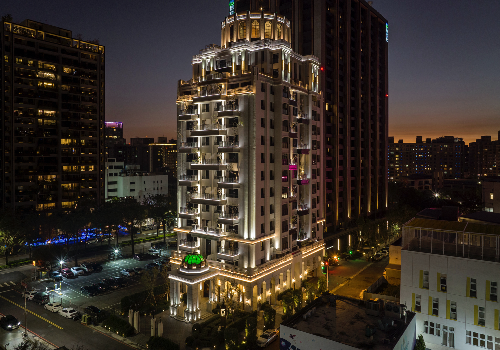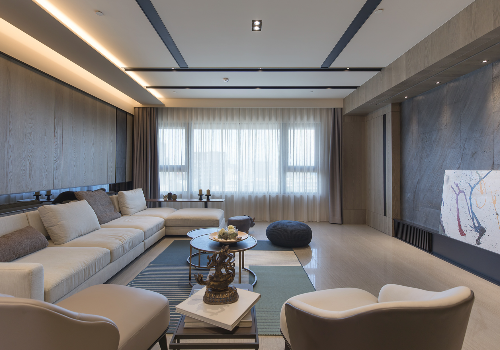
2022
Elegant Living, Redefined Through Scenery
Entrant Company
EL-C SPACE DESIGN
Category
Interior Design - Residential
Client's Name
Country / Region
Taiwan
Since the homeowner does not like wooden grain colors and prefers a colorful palette, more than 10 colors were used throughout the house.
The spatial planning is based on the idea of respecting the environment, and the materials and colors are harmoniously blended to reflect the nature of the place and respond to the lifestyle of the residents. The generous flow opens up the view and allows the mind to be in tune with the breathing landscape, leading residents to think and face urban life from different angles.
The male homeowner works in the technology industry and the female homeowner works in the banking industry, and only live together during weekends and public holidays...Therefore, the interior space belongs to the dynamic function and style of the woman's needs. Considering the fact that the female homeowner has plenty of clothes and shoes, she wants to create a relaxed and burden-free image through the space, so many storage spaces are concealed and a separate dressing room was designed. The original three-bedroom space has been redesigned into a layout of 2 bedrooms, 1living room, 1 dining room, a dressing room and 2 bathrooms.
In the planning of the main living quarters, the designer emphasizes the dialogue between light and shadows and the dynamics of life, and leveraged a large-scale main wall with continuous windows to introduce outdoor city scenery and broaden the feeling of space. The main wall of the dining room is designed with a faux-stone melamine board panel and a concealed doorway. The female homeowner's shoe cabinet and electronic closet are planned on the right, while the male homeowner’s shoe cabinet and closet are planned on the left. In order to separate the dynamics of the kitchen, an open bar cleverly divides the visual field and maintains the open expression of the dining and kitchen space, emphasizing the open and transparent space.
Credits

Entrant Company
T1 Design
Category
Interior Design - Office


Entrant Company
Zhe Yi Design
Category
Interior Design - Commercial


Entrant Company
STYLE BUILDING
Category
Architecture - Residential High-Rise


Entrant Company
Pinqual Design
Category
Interior Design - Residential










