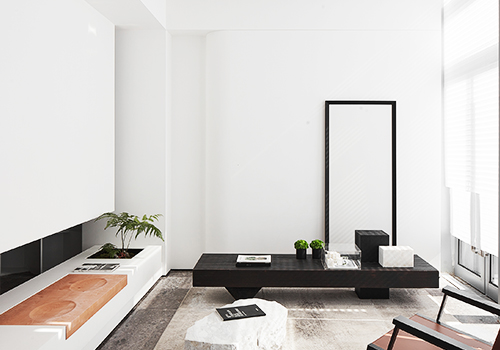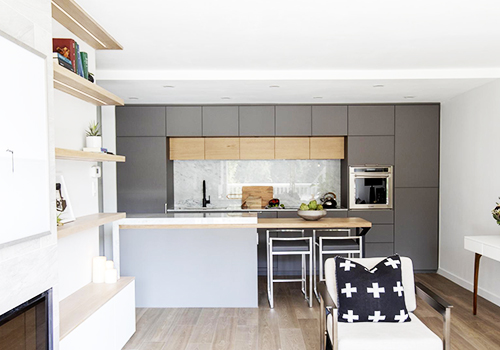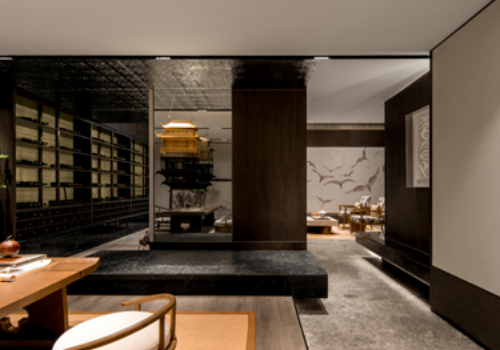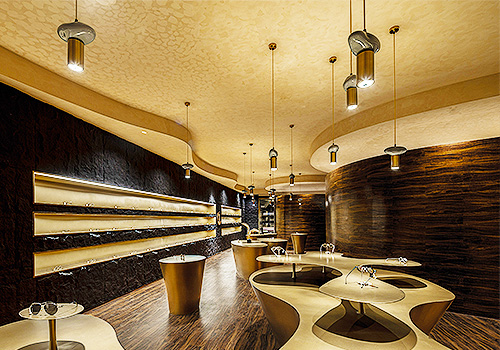
2022
Time Entrepreneurship and Innovation Park
Entrant Company
Beijing Chenghui Design Company
Category
Architecture - Commercial Offices
Client's Name
Hebei Yuanyi Venture Incubator Co., Ltd
Country / Region
China
This is a storage area of central enterprises in the 1950s. Due to the opportunities and changes around the city, this site in a corner of the city looks at the botanical garden in the north and the urban water system in the south, which has the meaning of urban mountains and forests.
To update this site into a new office park, we should not only judge the future, but also realize the maximum functional value in a more thorough way. This is a principle of our original mission statement.
The main form of the park still absorbs the traditional nutrients and divides the five rows of houses in the form of courtyards, realizing the composition of 21 courtyards. And in the form of tube shaped buildings and lofts, neighborhood intercommunication is formed.
The space units are the most intensive. The toilets and meeting rooms are centralized to realize the public construction. A certain spatial link condition has been established for the neighborhood of the park.
Red bricks have been demolished in the reservoir area to make the best use of everything and be used for floor paving and thermal insulation. While extending the original skin features, a arcade space has been built to become the core place for coffee and afternoon tea in the park.
The 12 meter high corbel truss is the highest and largest building in the reservoir area, which is undoubtedly the core. It is reconstructed into two floors, with conference service at the bottom and Art Museum at the top. The new platform connects the art museum with the surrounding tube shaped buildings and builds a closed-loop Art Trail. The horizontal moving lines and vertical paths weave the garden experience of the space.
A park is a work renewal field, diverse and full of vitality. It is a container for accepting the physical body and community life, creating the possibility to escape from the vertical city. Urban renewal is not only a spatial renewal, but also a reconstruction of humanistic social relations.
Credits

Entrant Company
Shenzhen Yige Design
Category
Interior Design - Exhibits, Pavilions & Exhibitions


Entrant Company
Schedio Spaces
Category
Interior Design - Apartment











