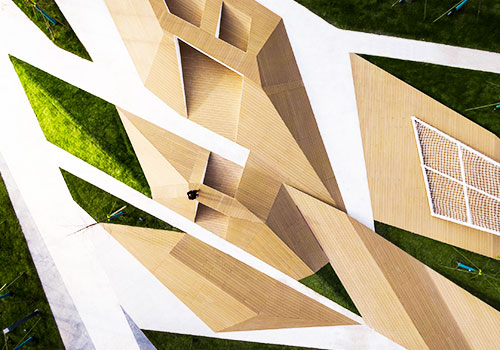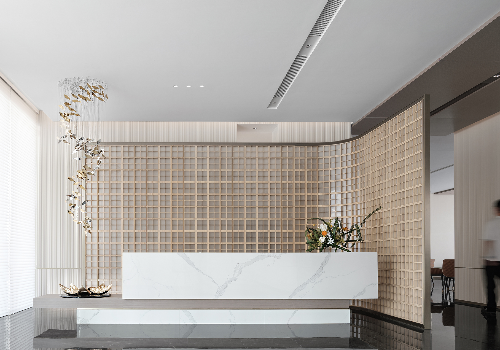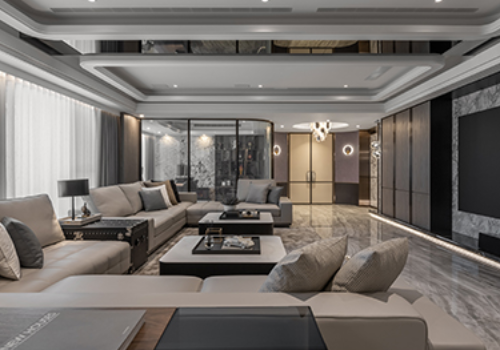
2022
Comfort from Inside Out
Entrant Company
Pinqual Design
Category
Interior Design - Residential
Client's Name
Private
Country / Region
Taiwan
Living in such a fast-paced metropolitan area and working under such a hectic schedule, one must dream of owning a living space for a nice digital and mental detox. With that initiative in mind, the designer has set beige and gray as the primary color schemes in the space to bring out calmness and peacefulness. Besides, natural elements such as stone and wood have been introduced into the living area to build a residential space that is simple, neat, and full of humanistic aesthetics. Through the designer’s thorough planning, the residential space has transferred into a soothing haven for the homeowners to relax, enjoy and entertain one’s bodies and souls. As the shared living area has been planned to be fully open, it creates a wide and awake vibe, allowing the dwellers to get soaked in this free and comfortable atmosphere. Most importantly, every single living area is so well planned that it is multi-functional and flexible for distinct purposes.
The project is well planned, the spatial layout is neatly organized, and the internal mobility is smooth. The designer has resourcefully created an open and shared living area to strengthen the bond between individuals. The personal living space is cleverly planned, so visitors in the shared living space will not quickly notice the bedrooms. Therefore, the design offers the homeowners a substantial sense of security and privacy. On the other hand, the lighting arrangement changes from the foyer to the dining room and then to the bedroom. The lighting changes from day to night, so when one gets home, one will feel relieved through the transformation of the space.
Regarding the building material, the designer selects materials that haven’t gone through secondary processing to reduce environmental pollution. The thin stone veneer on the wall provides a similar visual presentation of the natural stone walls. It reduces the exploitation of the natural environment to realize the idea of environmental preservation.
Credits

Entrant Company
HID
Category
Landscape Design (New) - Parks & Open Space Landscape


Entrant Company
TRD Zhonghehongmei Design
Category
Interior Design - Commercial


Entrant Company
Hundredweight
Category
Property Content - Magazine


Entrant Company
JPYDesignCo.,Ltd.
Category
Interior Design - Residential









