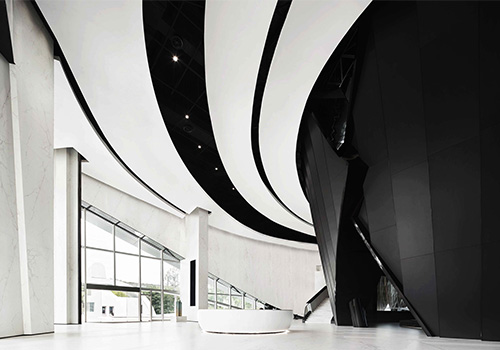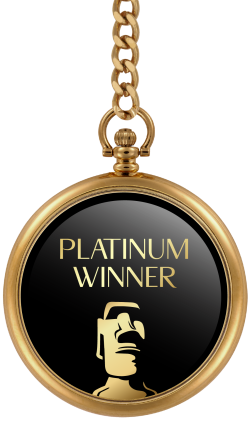
2022
Happiness Is Real When Shared
Entrant Company
BAO DER CONSTRUCTION CO., LTD. / MEEL LIAN CONSTRUCTION CO., LTD.
Category
Interior Design - Best Design Concept
Client's Name
BAO DER CONSTRUCTION CO., LTD.
Country / Region
Taiwan
Nowadays, with this hectic way of life, to achieve a balanced life and enhance the family bond has become an essential issue. This project is a public facility planning project. Warm and light colors are the primary color scheme, and the natural light in the surroundings travels through the space, connecting the indoor and outdoor areas.
Stepping into the hall with arc-shaped elements, one will realize a tall and expansive space with the designer’s placement of a wood grain grille for the visual extension. The light-colored scheme is combined with the dark brown object lines to outline a calm and spectacular style. Besides, in the reception area with the light color scheme, the unique mirrored building materials are used as walls, and the edges are refined with a delicate titanium-plated texture. Moreover, walking along the mirrored wall to the gym, one will encounter the white curved ceiling combined with black lines that seem to convey a sense of rhythm. At the vast saloon, the designer sets up transparent glass and shaped grilles as screens, which divide the adult’s resting area and the children’s recreational area.
The project is situated in a convenient redevelopment zone, which gains excellent accessibility to the main street, school facilities, and public transportation system. As a result, it has attracted many young parents to start their families here. The design team has created a variety of facilities to blend into the surroundings and fulfill the dweller’s needs.
The building has many floor-to-ceiling windows combined with wood grain grilles so that natural light is well introduced into the interior. Accordingly, it not only creates a spacious and bright living space but also meets the demand for sufficient light sources. Moreover, it reduces the use of electric lights and power consumption. The grille will block the sweltering sunshine during the hot summertime and create a relaxed and comfortable living experience. Therefore, it reduces the power consumption of air conditioners and realizes the idea of environmental preservation, saving energy, and carbon reduction.
Credits
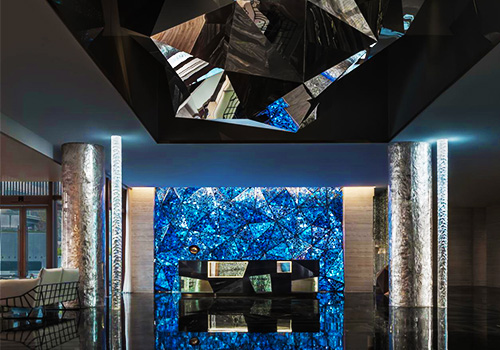
Entrant Company
Yang Bangsheng & Associates Group
Category
Interior Design - Hotels & Resorts

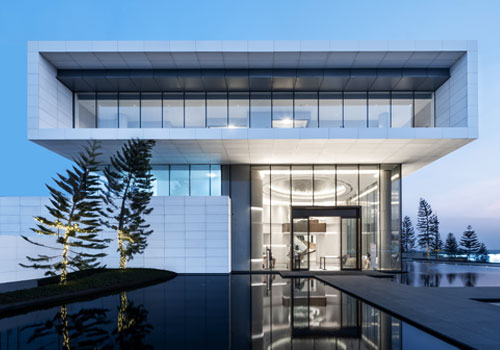
Entrant Company
AGILE GROUP
Category
Architecture - Public Spaces

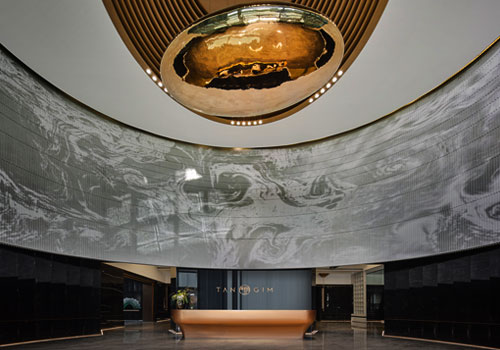
Entrant Company
SUNNY NEUHAUS PARTNERSHIP
Category
Interior Design - Exhibits, Pavilions & Exhibitions











