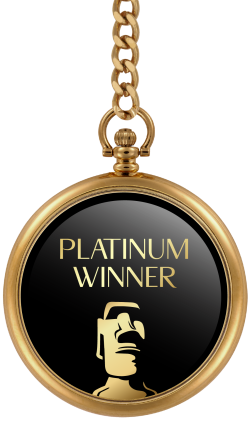
2022
AGILE THE ONE· FLOATING T GALLERY
Entrant Company
AGILE GROUP
Category
Architecture - Public Spaces
Client's Name
Country / Region
China
What kind of building can be timeless? The designers make the project a work of art through creative approaches, trying to highlight the premium quality by the minimalist solution.
Less is more. The building is interpreted in the simplest way to emphasize its steadiness and calmness. In addition, it looks transparent and clean because of the choreographed vision effect, which is helpful to reduce the sense of oppression of the large volume.
The gallery form is a unique T-shape, and the straight-line-shape staircase indoor that seems right upward to the façade, which is to strengthen the sense of stability of the building and achieve the unity of function and form. On the one hand, it can bring visitors marvelous walking experience, on the other hand, help establish a seamless relationship between exterior and interior. The viewing platform on the north of the third floor faces the Pearl River. The whole building seems as a city cube floating on the water surface by making the best of the site landscape resources to echo the environment. Their harmonious integration is in line with Guangdong's inclusive urban culture. Meanwhile, the front space is thus sufficient to be a city lobby for visitor and citizen’s social activities.
The building is outlined tall and straight by its main body of white dry hanging stone and the dark aluminum alloy bars and its details. The wall of the first floor is 8-meter-high floor-to-floor ultra-clear glass, in contrast with the dry hanging stone facade. Simultaneously, the height space greatly enhances the spatial feeling of the first floor, and the floor-to-ceiling windows are also conducive to natural lighting, reducing resource waste.
As for the air yard on the third floor, it is beneficial to the interior daylighting and the unobstructed view to the scenery outside, as a way to improve the spatial experience and play a role in energy conservation and environmental protection. The sunken yard on the east side is embellished with water and pine to reduce the dreary atmosphere.
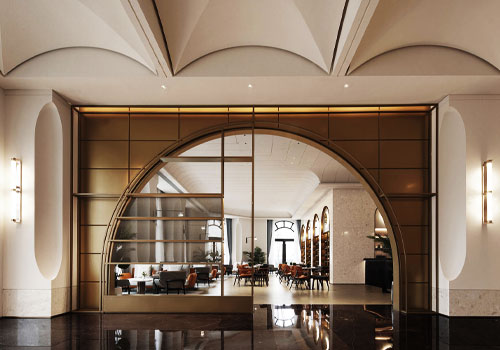
Entrant Company
Karv One Design
Category
Interior Design - Service Centers

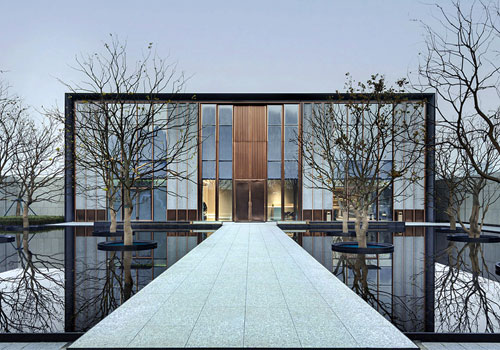
Entrant Company
Shanghai Face Decoration Design Engineering Co., Ltd
Category
Interior Design - Hospitality

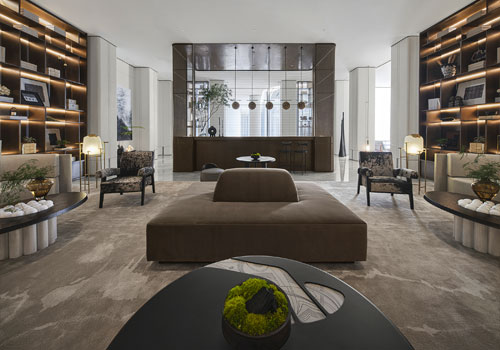
Entrant Company
WSD
Category
Interior Design - Commercial

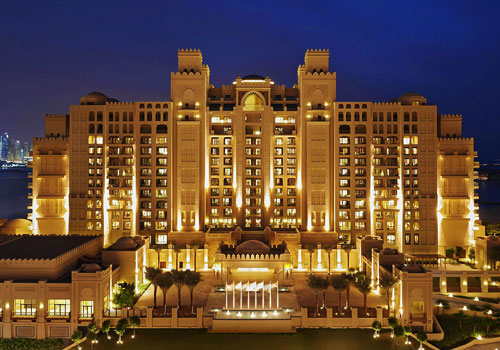
Entrant Company
DUBAI DESIGN GROUP by Lora Bergiy
Category
Interior Design - Apartment









