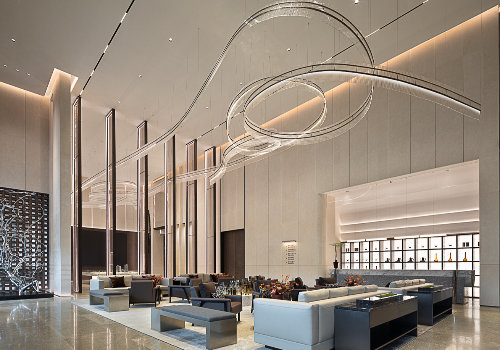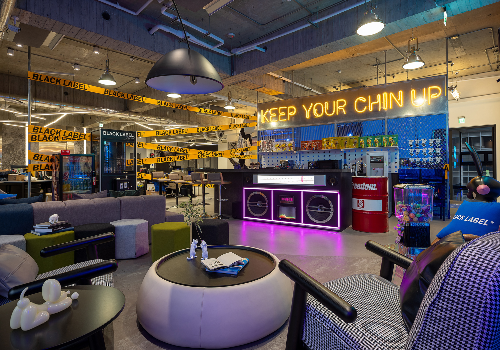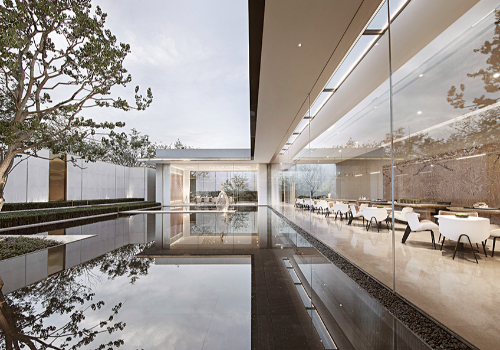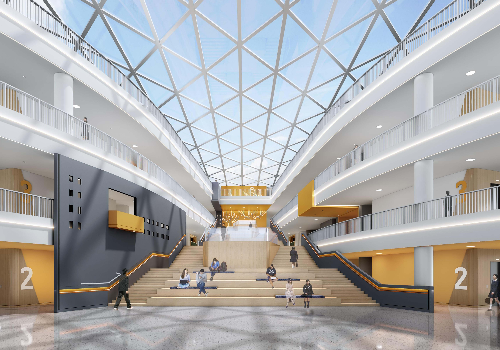
2022
The Mamba Mentality
Entrant Company
Geometry Interior Design
Category
Interior Design - Residential
Client's Name
Country / Region
Taiwan
Colors of low chroma lightly dilute the intensity in the space. Woods with warm undertones along with the simplicity of hand-applied paint evoke a light-hearted and beautiful poem of life. An open floor plan allows the white light to deconstruct the volumes one by one and meander to every corner of the house.
Upon entering the room, the flooring made of stone tiles with a rocky, uneven texture paves the entryway. The calming ink color and the clean white shoe cabinet create a pure and simple style for a beautiful first impression. A screen of reeded glass creates a space with good feng shui and reflects natural light, which softens the room up. Warm and white light gives a welcoming vibe every day. The intersection of the floor materials is beveled. Through the reflection of the mirror, a complete trapezoid shape is created, and the sense of space is enlarged as well.
The wooden flooring leads the way to the living room. On the TV wall, the hand-painted coats portrait the view of a dreamy cloudy sky after the rain. The light and shallow veins along with horizontally extended wooden TV cabinet bring a clean and elegant atmosphere to the residence. Next to the soft white gauze curtain, a high bar table is made based on the width of the window. A beveled edge connects to the structural column to keep a generous walking space.
The wall behind the sofa is left empty to keep a breathing space. A large beam spanning the canopy runs through the living and dining room. The cozy wooden pieces soften the oppressiveness of the volume and inject a sense of warmth. The wood tones are extended to the kitchen, while the kitchen island with bar clearly delineates the space without blocking the emotional communication of the residents.
A comfortable and cozy atmosphere flows into the bedroom, where wooden elements form a half-height bedside wall and a shallow platform to allow the homeowner to keep personal items close at hand. The bedside table extends outward to the openwork area under the closet to maximize space.
Credits

Entrant Company
LSD Interior Design
Category
Interior Design - Commercial


Entrant Company
PAI SHI INTERIOR DESIGN
Category
Interior Design - Office


Entrant Company
Nature Times Art Design Co., Ltd
Category
Interior Design - Mix Use Building: Residential & Commercial


Entrant Company
Grand Dot Design (Shenzhen) Co., Limited
Category
Interior Design - Institutional / Educational










