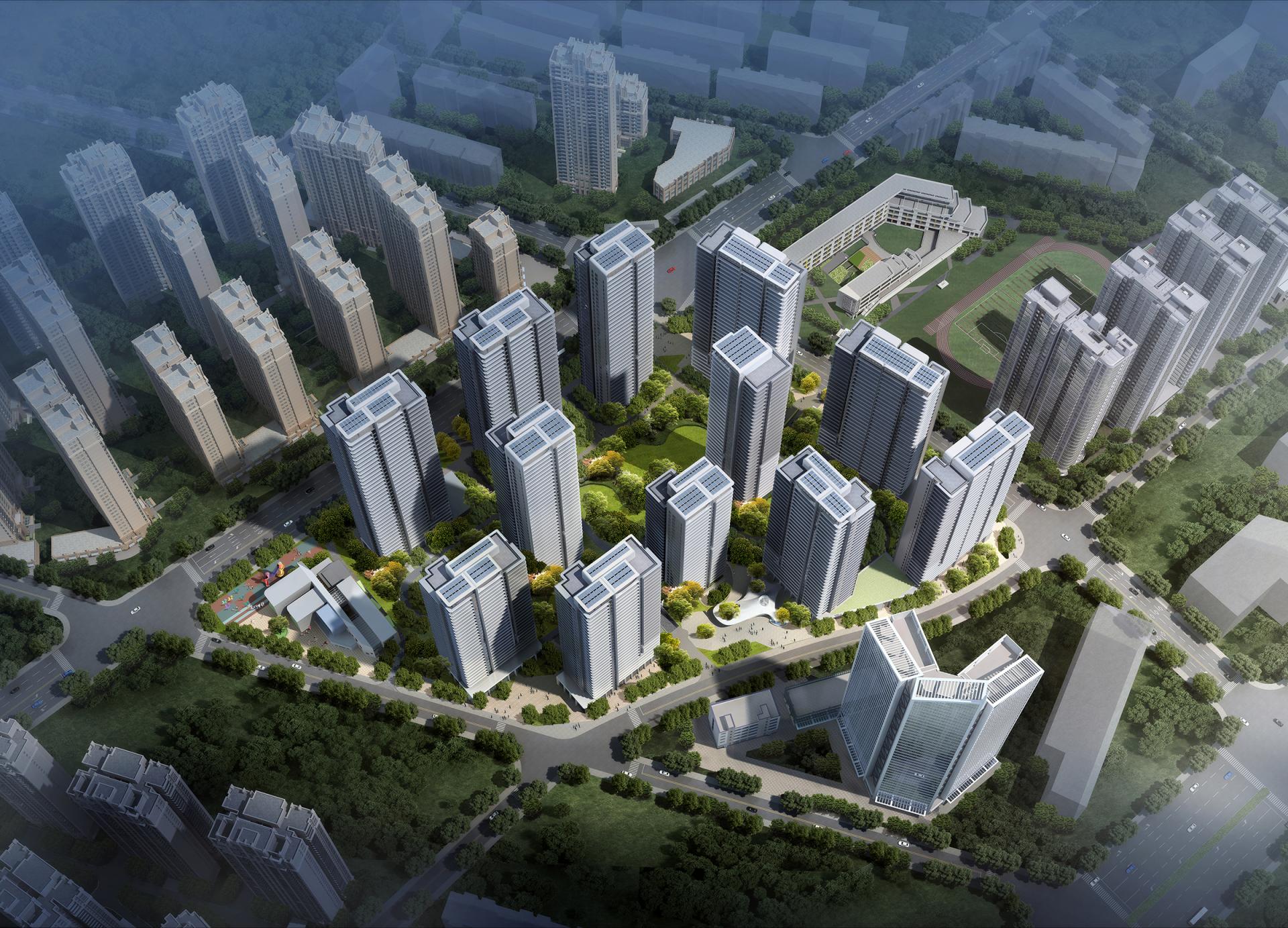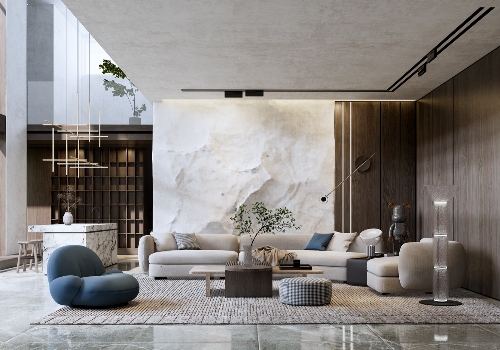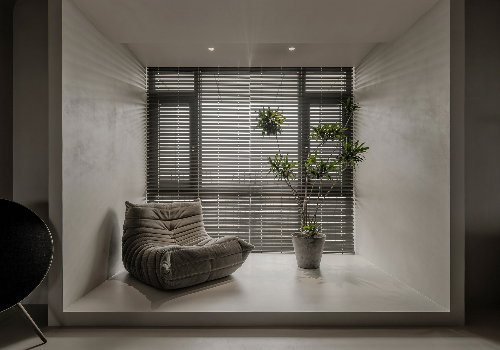
2022
NINE PEKING
Entrant Company
Huaxi Design and gad
Category
Architecture - Conceptual
Client's Name
Yunnan Jingrui Tongshun Real Estate Co., Ltd.
Country / Region
China
The master plan layout creates three large courtyards through the criss-crossing layout of the towers. The core area of each household’s guest dining room revolves around each courtyard, which not only has a large building spacing, but also has a 270-degree landscape in the core functional area, and the courtyard landscape is well introduced into the interior through the design of floor-to-ceiling windows. Under the conditions permitted by local regulations, through the inherent advantages of the regional closed balcony pilot project, the closed balcony is maximized and the usable area of the suite is expanded. In the design of the public area, we orderly organize the guest dining room, Chinese and Western kitchens and study rooms in a large space. The core area has a two-way large size, which fully absorbs the design essence of modern architectural fluid space. The space feels large and interesting, highlighting the luxury house quality.
In the facade design of the residence, the architects use various strong vertical block combinations to lay the foundation for modeling and form a tall and straight block feature. Secondly, through the form of the building head and the lobby, the bottom quotient and the standard floor are divided to form the main identity features.
In addition to this, the outer frame of the entire building is rounded and de-shaped, giving the entire building a softer look. The double-layer metal lines, which converge and separate horizontally and vertically, echo with the continuous glass surface of the building and the space inside and outside the building, forming a clear and transparent architectural shape full of noble and artistic beauty. In the overall effect, glass, aluminum plate, stone and metal lines collide to create a futuristic fluid facade.
The building uses clean and flat glass windows as the base map, and divides the golden section with accurate elevation ratios to depict vertical and rhythmic blocks. At the same time, combined with the innovative head treatment, the building creates the effect of vertical rise. The rounded chamfering and the straight shape are combined, which is warm and powerful.
Credits
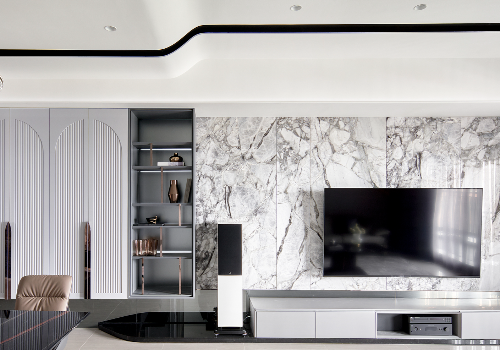
Entrant Company
YUN CAI Interior Design
Category
Interior Design - Residential

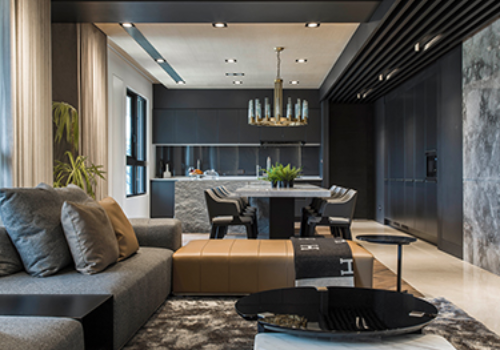
Entrant Company
YUAN KING INTERNATIONAL INTERIOR DESIGN CO.,LTD
Category
Interior Design - Residential



