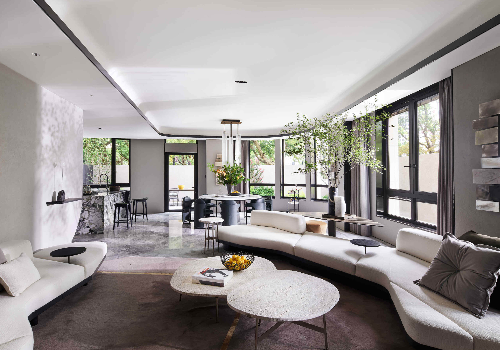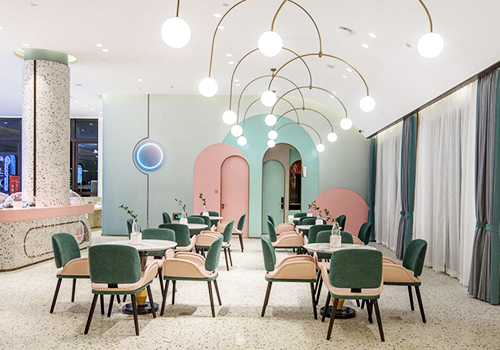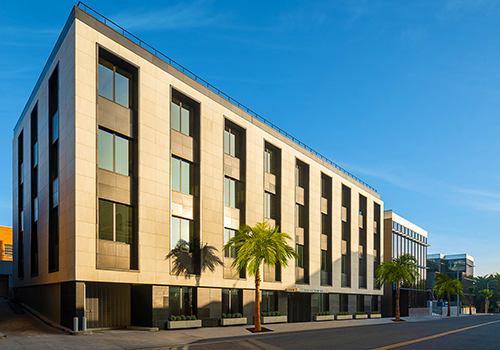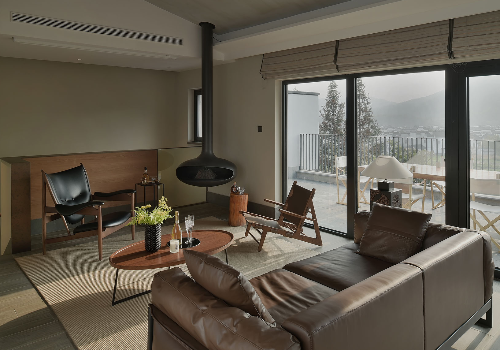
2022
Yuxiang Space Design Studio
Entrant Company
Zechao Zheng
Category
Interior Design - Office
Client's Name
Yuxiang Space Design
Country / Region
China
As designers, we will pay more attention to the need of how to shorten the sense of distance in the team at the beginning of the construction and orientation of the space design studio. To give customers more democratic, free and open space, make them feel warm and comfortable here remain our theme.
The studio is located in a residential and commercial office building. When we open the door, the half-length art installation Rain, created by Ukrainian artist Nazar Bili jumps into our sight first. Those who look up at the sky can converse with visitors from their heart, enjoy raindrops falling on their faces when they live alone, and revel in the power and beauty of nature. The design of the art porch is conducive to slow down the rhythm of the space and increase privacy. The design of circular hole extends our view to the scenery outside the window and brings in the light from the window.
On the right of the space, we remove the original bathroom space. The use of marine waterproofing birch wood combined with the structural aesthetic design of the stacked form provides a good leisure reading area for children walking with the customers. It’s such a good place where children can read, communicate and play with each other.
The design industry is also inseparable from communication. We transform the original kitchen area into a communication area, and transform the original cuboid smoke exhaust pipe into a circular column bearing the support point on one side of the negotiation table. The long table provides a more convenient form of face-to-face communication for people. Although the space is limited, we will extend the wall area along the trend, making full use of the combination of steel plate and wall, thus completely presenting a whole area of material selection and collocation.
The communication area and the two office areas are common space. When the art curtain in the corridor is lowered, the three spaces are divided into separate functional areas.
Credits

Entrant Company
SUPERORGANISM ARCHITECTS
Category
Interior Design - Apartment


Entrant Company
Zhao Di
Category
Interior Design - Commercial


Entrant Company
Innovation Protocol
Category
Property Website - Branding











