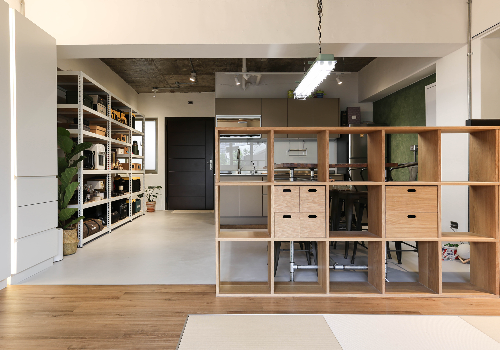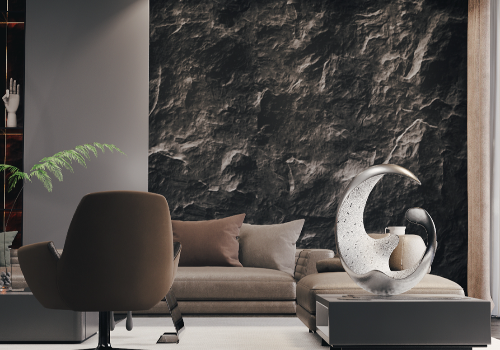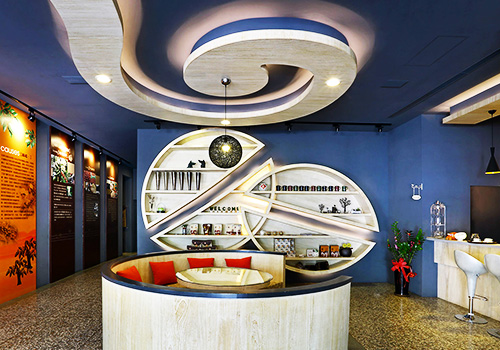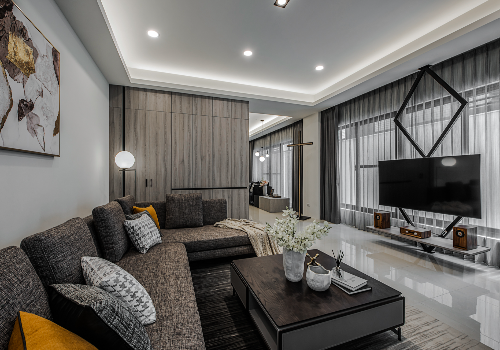
2022
Baoding Quality Life 127 Model Room
Entrant Company
Panshi Design
Category
Interior Design - Residential
Client's Name
CR LAND · SHOKAI
Country / Region
China
As for the design of this space, the designer creatively integrates architectural techniques in the interior design by virtue of the sculptural form and the injection of indoor ecology, thus extending the virtual space of the meeting room and stimulating visitors’ interest in exploring the life in the future. Thanks to the design techniques of stratification, progression and interpenetration of horizontal and vertical dimensions, a completely relaxed space is constructed, making your exploration journey more fun and vivid.
The double-height bookshelves in the basement echoes with a timber textured top surface, making the space more malleable. You can taste tea, read books, appreciate your collections on the tea table, where you can enjoy a unique feeling. The wood material on the opposite side of the bookshelf, together with the wood grain material on the top, forms a unique U-shaped design. The front hemp wall fabric is spliced to form a suspension design. The delicate texture of the wall is in sharp contrast to the rough texture of the wall in water scenic spot. The designer creates a artistic space with a calm mind, making a balance between delicacy and roughness, as well as between nature and simplicity.
There are large glass skylights on the top of the meditation area and water scenic area, where water and plants are distributed, creating a natural scene inside under the irradiation of skylight. The combination of rocks and plants under the stairs reflects the designer's design concept of bringing the architectural garden into the interior.
In terms of material treatment, innovation, along with regeneration, reuse, environmental protection and other important factors are taken into account. The underground is decorated with double-layer misplaced new environmental protection resin acrylic, and the courtyard is adorned with simulated green plants for permanent use and without waste. The suspended ceiling is covered with wood metal film, making the space not only warm and comfortable, but fireproof, waterproof and environmentally friendly.
Credits

Entrant Company
Inner Interior Design Ltd.
Category
Interior Design - Mix Use Building: Residential & Commercial


Entrant Company
Tang Wenbin
Category
Interior Design - Residential


Entrant Company
Banner-Castle Interior Co.,Ltd.
Category
Interior Design - Restaurants & Bars











