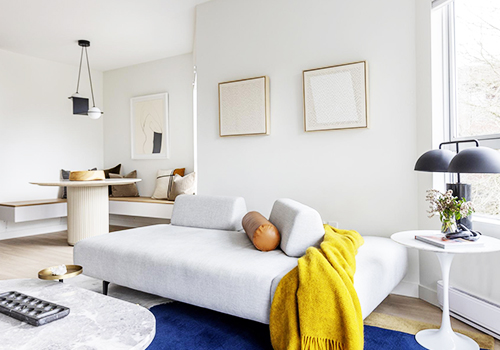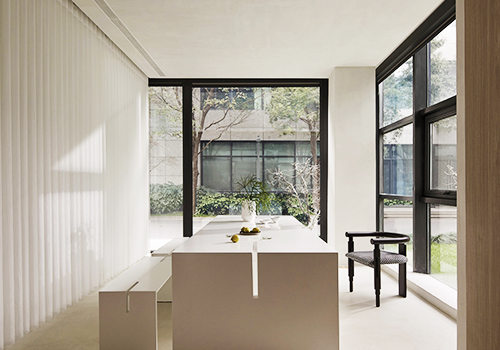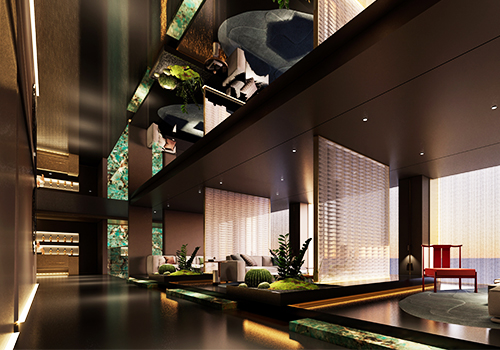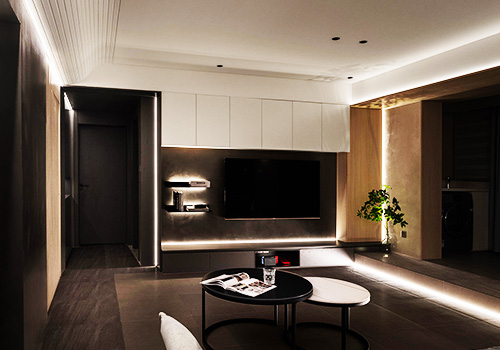
2022
Wabi-Sabi
Entrant Company
KAH Design Studio
Category
Interior Design - Residential
Client's Name
Chang Residence
Country / Region
Taiwan
This project involves the renovation of an aged single-storey residence with an actual floor area of about 90 square meters.
The distinctive stylistic positioning is derived from the in-depth observation of the background, preference and personality of the male and female owners, one of whom is a tea expert and the other a western cuisine chef. As a result, the space is frequently interwoven with delicate and sensual Japanese wabi-sabi elements and cultured sentiments without compromising on the structure and order.
In addition to the rustic and natural low-frequency gray scale as the base contour of the whole residence, the circle and arc are the double main visual elements that link the whole project. A metallic functional partition was specially customized at the entrance foyer to separate the interior and the exterior and the geometric composition of wooden low-top shoe chairs, stylistic grilles and round trays reveals a sense of being young at heart as well as a thought-out design. The floor and walls of the public area are handcrafted with special mineral paint and the irregular texture evokes a consistent “tone” of the place.
The four-meter-long custom-made dining table is integrated with the TV mount. On the left side of the table sits a wooden tea tray, which is not only a comfortable tea area for the homeowner, but also a multi-purpose gathering place for the family to read, work and enjoy the food. The long table is surrounded by several design highlights, including a high woven cabinet with Japanese teahouse design elements, a semi-circular column to the left of the cabinet, a separate dressing room for the female homeowner in the master bedroom, a delicate inwardly receding circular ceiling and an arched glass sliding door that leads to the kitchen, etc. These highlights are not intended to be ostentatious, but rather to be practical, simple in nature but flexible in expression, all the while being harmonious with each other.
Credits

Entrant Company
Schedio Spaces
Category
Interior Design - Apartment


Entrant Company
TAN STUDIO & Tan Zhuo&Cai Jingxia
Category
Interior Design - Interior Design / Other____


Entrant Company
Space Geometry (Shenzhen) Design Consulting Co.,Ltd.
Category
Interior Design - Commercial











