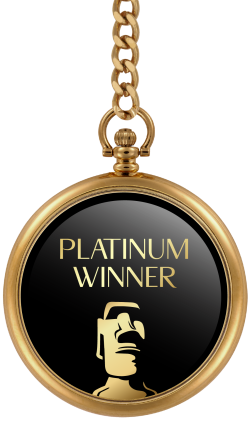
2022
Wenzhou Xialao Future Community Urban Gallery
Entrant Company
Hangzhou 9M Architectural Design Co., Ltd.
Category
Architecture - Public Spaces
Client's Name
Country / Region
China
Located in Wenzhou, China, the project is one of the second batches of future community pilot projects. After the demonstration period, it will continue to be used as a permanent urban exhibition area hall of the whole area.
As an exhibition architecture, the space is required to be as free, continuous, and high as possible. Limited by the land use restriction, there could only be 600㎡ for 1F at most, which is quite big a gap with 1000㎡ continuous spaces for each floor that we hope for.To solve the problem, our team began to consider placing the exhibition space on 2F and above, suspended in the air, while the first floor is only used as a lobby and transportation area.
With the brand-new scheme set, the choice of the structural system becomes a pivotal part of the design. Through many discussions between structural designers and architects, the structural system we finally adopted is as follows: The reinforced concrete core tube is used as the supporting body. A 3m-high steel truss is used as a large-scale cantilever. The two-story exhibition space is suspended by a hanging column. The regular compression column is reformed into a new tension rod, with a light and delicate section.
The truss hanging technology makes the massing of the building look light. High-tech style architectural skin is used as the representation of the function and temperament of the building: A double-high continuous glass wall is used at the exhibition part, and the size of its rods is designed to be hidden, which makes the building appear crystal clear. The base and ceiling are covered with staggered stitched matte composite aluminum panels, which are integrated with the upper exhibition hall. The triangular entrance glows with shimmer, creating a sense of mystery. Beneath the suspended exhibition hall are gardens and waterscapes for civic activities. Residents often gather to rest and children play by the water.
The exquisite building lies quietly by the river, witnessing the development of the city, and also showing the ambitions and expectations of this land for the future.
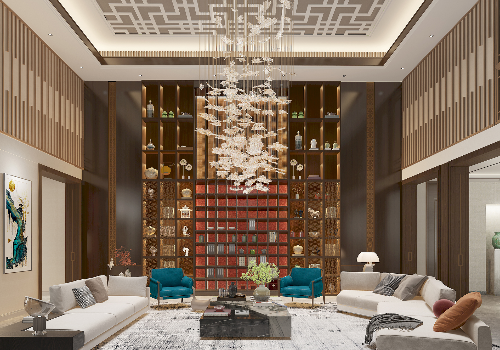
Entrant Company
Guangdong Haoyi Design Engineering Co.,Ltd
Category
Interior Design - Best Design Concept

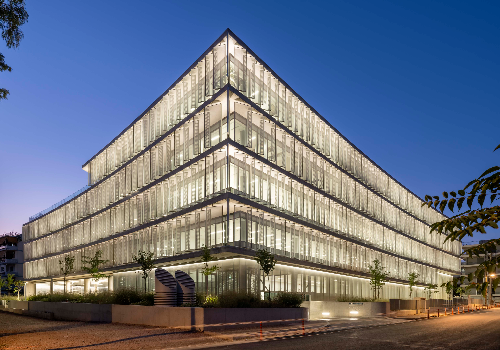
Entrant Company
Rena Sakellaridou SPARCH PC
Category
Architecture - Office Building

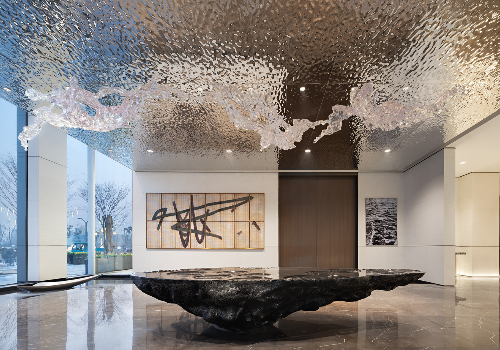
Entrant Company
Shanghai Face Decoration Design Engineering Co., Ltd
Category
Interior Design - Hospitality

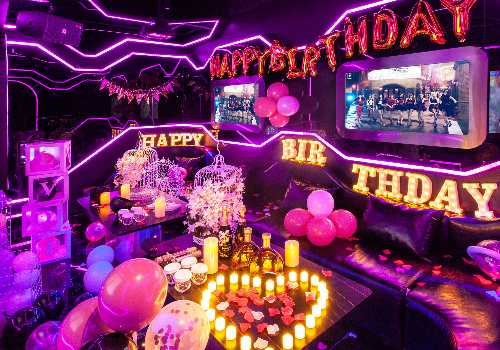
Entrant Company
Beijing Shiye Building Decoration Design Co., Ltd.
Category
Interior Design - Sports / Entertainment









