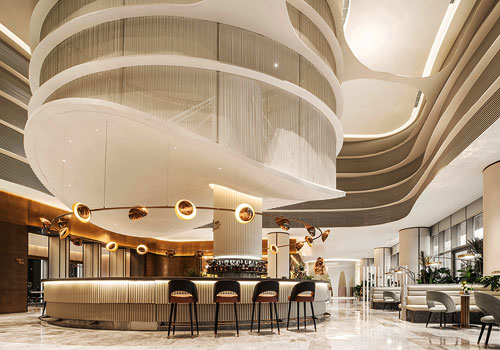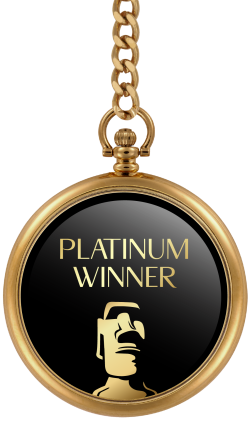
2022
Light Reflections on Mellowness
Entrant Company
Fong He Interior design
Category
Interior Design - Office
Client's Name
Country / Region
Taiwan
This project is the renovation of an aged single-storey commercial office building, with an actual indoor area of around 230m2. After the design team took over, the first step taken was to remove all old interior decorations and partitioning walls for the convenience of the brand new arrangement based on the proprietor’s needs towards the unit layout and circulation. Being a commercial space used by many people, other than satisfying the needs of different colleagues from different units via the segmentation of the venue, combining materials presentations with stylish design, as well as enhancing the enterprise or shop image via spatial scenario and exquisiteness is also a vital objective for the planning of this project.
It was discovered after an on-site survey that issues included single-sided lighting, insufficient house height, low beams with many columns…etc. were all design points that must be carefully considered and conquered in the follow-up planning. First of all, in order to surmount the restriction of single-sided lighting, a large number of light-weight partition were adopted in several units to replace solid walls, such as glass with window film or glass bricks, where the nature of the materials caters for both privacy and low stress, offering interesting visual light and shadow interactions with dynamic fun, while also infinitely maximizing the sense of space. The array-style employees’ office is located in the central region, where the ceiling in this part has adopted slanted aluminum grids, where one can vaguely see the exposed structure of the building; the fixated lighting amongst the grids ingeniously relieved the concern of insufficient house height.
Secondly, the reception area with the highest usage frequency and one of the supervisor’s offices have been arranged side by side next to the window region with the best lighting and field of vision; the fine selection of matte stone materials, the stone-like panels, the smoked oak wood and a large number of glass materials created a tranquil and natural private club ambience.
Credits
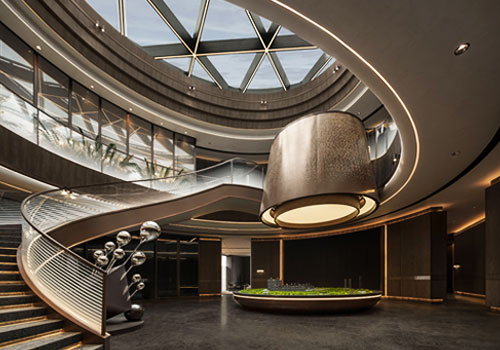
Entrant Company
CINDYJIN DESIGN
Category
Interior Design - Commercial

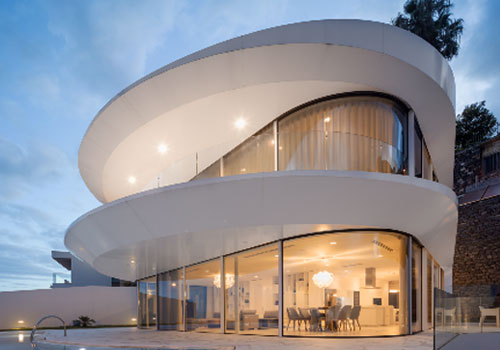
Entrant Company
António Fernandez Architects
Category
Architecture - Residential (Single)

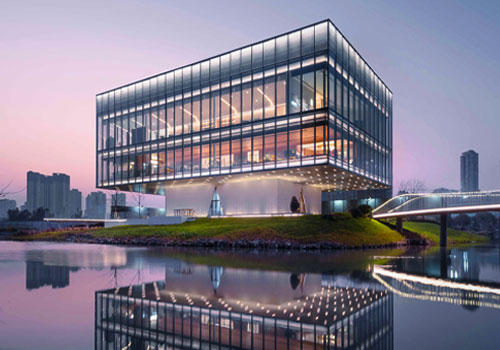
Entrant Company
Hangzhou 9M Architectural Design Co., Ltd.
Category
Architecture - Public Spaces











