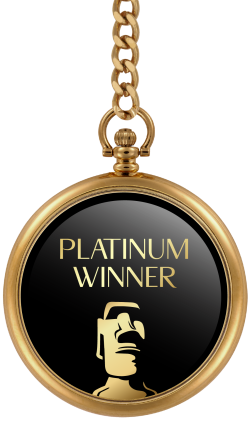
2022
Tree of Light
Entrant Company
YOMA DESIGN
Category
Interior Design - Beauty Salon
Client's Name
PRIM4
Country / Region
Taiwan
This project is a reconstruction of the ground floor of an old building, where the actual indoor space available for use is about 130m2, with the main commercial purpose as a hair salon.
The outdoor square before the front door is covered with retro tiles in saturated colors and linear vitality, easily corresponding with the surrounding green plants, as well as the primitive quality of the one-step monolithic cement flooring in front of the door. One is immediately greeted by a four-way star-cross gigantic silver tree-shaped device on the right upon entering, where the wooden arc building mass connects the ceiling with the ground via elegant curves and the metallic surface accentuates the multiple customized tubular lights that completely catch one’s attention, not merely metaphorizing unity between the four partners, but also implying the spiritual core with prosperous vitality, which further completes the hidden functional partitioning and circulation guidance on the site, the waist-height mirrors on all four sides not only act as the highlight but also provide the practical function as a designer haircut seat.
The main visual for the indoor is based on the themes of blue with gold colors, covering functional cabinets and the continuous surface styles for the various venues; the use of different materials, techniques and the fusion of virtual and reality with a massive amount of mirrors, black mirror media and different shades of lights and shadows introduce the surprises of constantly changing perspectives, while various detailed treatments are also utilized to combine the sense of quality with exquisiteness and fashion.
The VIP area located on the inner space adopts a booth design, where black mirrors and glass are used on all four sides for partitioning, capable of adequately protecting customers’ privacy, but also keeping the beauty of the necessary openness and modern atmosphere. The deliberately darkened venue color tone and the partial titanium-plated copper and golden circular lights create a luxurious ambience of a private nightclub, allowing customers to feel the respectful treatment.
Credits
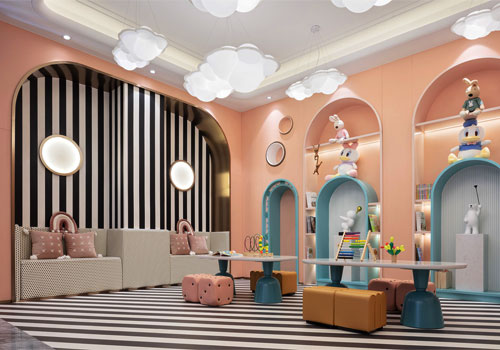
Entrant Company
Hong Kong Fong Wong Architects Group
Category
Interior Design - Commercial

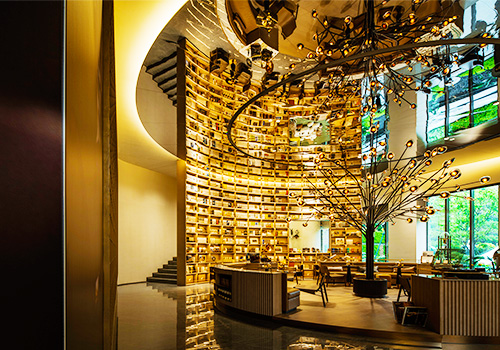
Entrant Company
ONE-CU Interior Design Lab
Category
Interior Design - Mix Use Building: Residential & Commercial

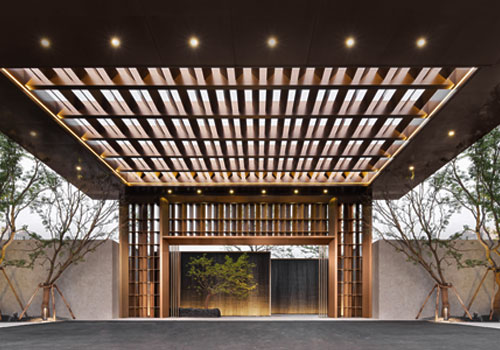
Entrant Company
U-GENE Design
Category
Interior Design - Commercial

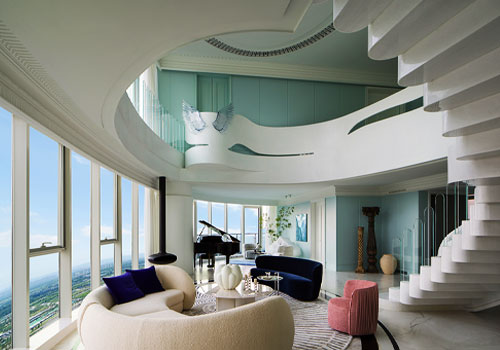
Entrant Company
ACE DESIGN
Category
Interior Design - Home Décor










