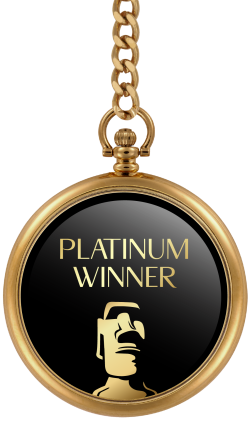
2022
Hilton Shenzhen World Exhibition & Convention Center
Entrant Company
Yang Bangsheng & Associates Group
Category
Interior Design - Hotels & Resorts
Client's Name
Country / Region
China
Hilton Shenzhen World Exhibition & Convention Center is in the heart of the Greater Bay Area and is adjacent to the world’s largest international convention center. It covers an area of 36,600 m2 and provides 325 keys in total, which is the third Hilton Hotels & Resorts under Hilton Worldwide in Shenzhen. The design digs deep into the local shipping culture, exhibition culture and Lingnan culture, building a bridge that promotes communication and connectivity around the world.
This future landmark hotel will serve business elite who travel to Shenzhen, and with that will promote the regional economic activity and city development. The challenge of the design is how to interpret and present the hotel to better manifest Shenzhen’s culture. Adhering to the owner’s pioneering and innovative spirit, the project team has conducted in-depth exploration of the hotel brand and the local culture. The design integrates the common elements of shipping culture, local exhibition culture and marine culture, such as containers, sails, waves and so on. With the adoption of orderly layered blocks, the design integrates Lingnan tradition and Teochew woodcarving to show the indigenous culture.
The design is a combination of artistry, sustainability and community culture. Shenzhen is the most dynamic and creative international metropolis in China. The design team needs to consider how to depict the vitality of the city and how to build a hotel with young but inclusive culture. Therefore, the design combines Hilton’s brand feature with Shenzhen’s dynamism and creativity. Inspired by a propeller spinning around in sea water, the artistic pendant lights in the lobby weaken the sense of distance of the 8.85-meter-high ceiling while enhancing the quality of the space. Moreover, the only firefighting access between the first-floor ballroom and the Chinese restaurant, which meets Class-A fire protection standards, is transformed into a fantastic “time tunnel” accented by the typical bluish green from Chaoshan architecture, creating a special experience with Lingnan characteristics. In the meantime, the design team strives to create practical value for the environment and the brand by adopting a new-type environmental-friendly material in the design.
Credits
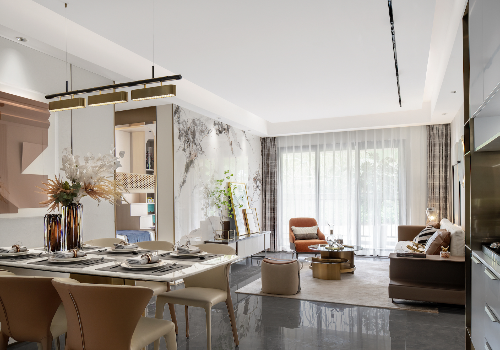
Entrant Company
ENG Design
Category
Interior Design - Residential

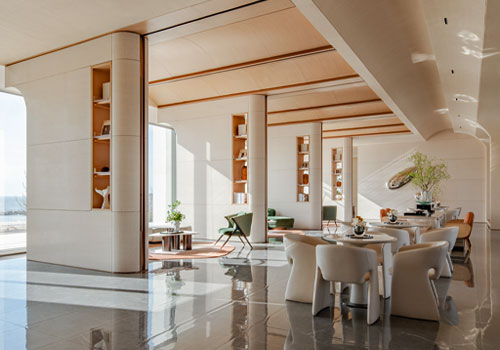
Entrant Company
SUNNY NEUHAUS PARTNERSHIP
Category
Interior Design - Leisure & Wellness

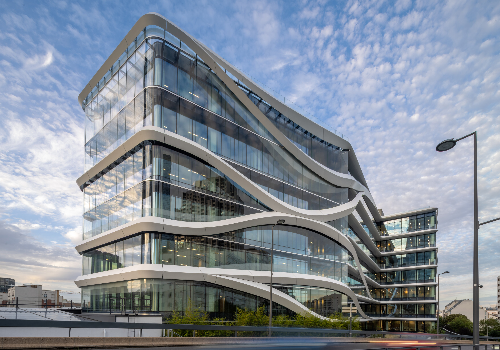
Entrant Company
Générale Continentale Investissements
Category
Property Development - Commercial Low-Rise

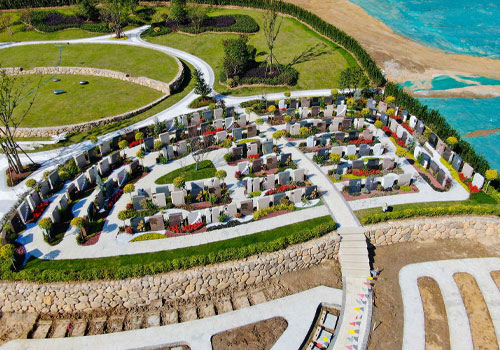
Entrant Company
FSY TianQuan Design
Category
Landscape Design (New) - Parks & Open Space Landscape










