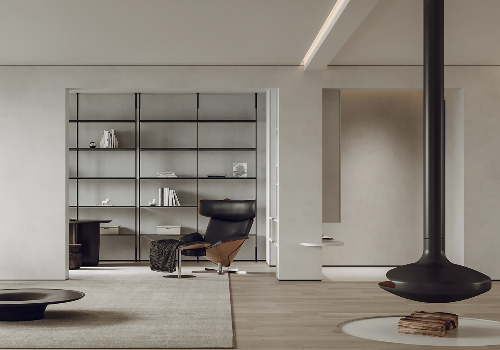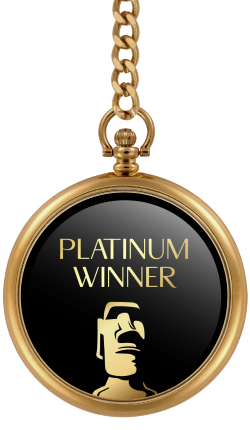
2021
River Palace
Entrant Company
Yiwu Wurong Real Estate Co., Ltd.
Category
Property Development - Residential High-rise
Client's Name
Yiwu Wurong Real Estate Co., Ltd.
Country / Region
China
China's Jiangsu and Zhejiang provinces have been a prosperous region since ancient times. It enjoys not only a warm livable natural environment but also a profound and ever-evolving cultural context, thus becoming an ideal model of quality cultural life.
The project is located in Yiwu, the center of Zhejiang province. It faces the scenery of the Riverside Green Corridor Park, which covers an area of one million square meters along the main river section. Surrounded by natural settings, the project is positioned to explore the art of urban living, to achieve mutual complementation with the site, and to pursue cultural implications that have been passed down.
Framed by simple and fluid lines, a series of “glass boxes” erect on the river bank, and present staggered heights of facades by drawing inspiration from the natural rhythm of river tides. The vertical facades, shaped in a sail-like form, adopt large glass curtain walls to create transparency, interact with the sunlight and become a metaphor to imply that the city sweeps ahead in full sail. The ratio of windows to floor is between 29% and 33%. Dark coffee and champagne gold aluminum panels frame the vertical building volumes. With no redundant frames to block the sight, the facades appear like glistening mirrors, and dissolve the boundary between the architecture and art.
The wide-open windows express the building’s fashionable metropolitan style and provide the living rooms with an open view over the river. Furthermore, such a design introduces abundant, varying natural light throughout the day and brings in the view of the sparkling river water, resulting in stunning visual experiences. When light and shadow falling down, the staggered facades appear more three-dimensional and rhythmic. Additionally, the designers deconstructed the mediocre large width of architectural space, to allow the apartments to embrace river scenery and let future dwellers perceive the thriving civilization of the city. To make more concessions to the landscape, the team canceled the design of a central building. Instead, a central landscape garden covering 28,000 square meters is enclosed in the middle to provide an open view inside the community.
Credits
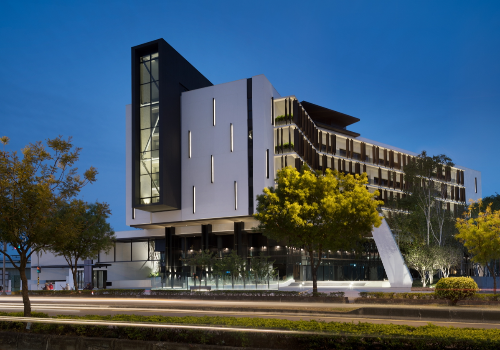
Entrant Company
Chain10 Architecture & Interior Design Institute
Category
Architecture - Office Building

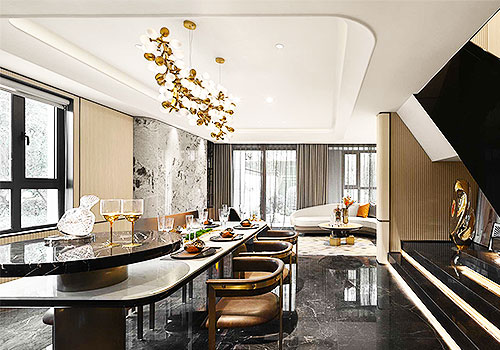
Entrant Company
Mulplan Interior Design
Category
Interior Design - Residential

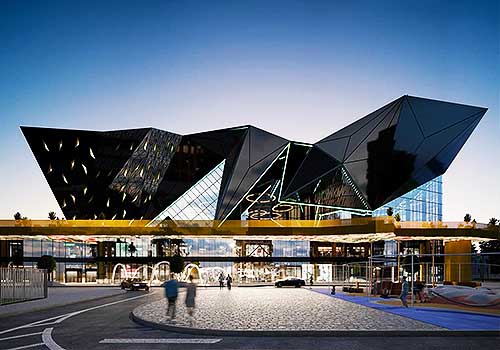
Entrant Company
Rodina Group
Category
Property Development - Mixed-use Development










