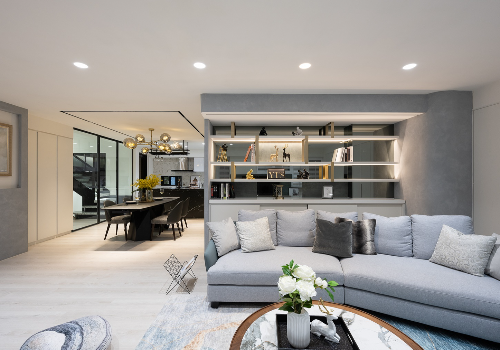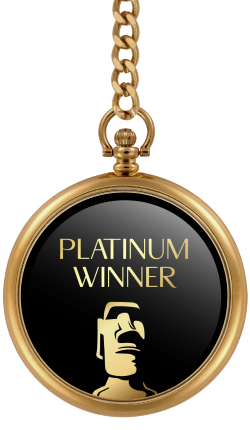
2021
Auto Expo Town Exhibition Gallery
Entrant Company
G&K Architecture Design
Category
Interior Design - Exhibits, Pavilions & Exhibitions
Client's Name
CCTID
Country / Region
China
Located in Yunnan, China, Auto Expo Town covers an area of about 920 acres, which is characterized by automobile cultural tourism that integrates exhibitions, industry incubation, culture and entertainment, housing, fashion consumption, and facility. The exhibition gallery adheres to the design concept of making the city become more authentic. The entire project features modern style from architecture to interior and to landscape design.
The grand exhibition hall uses intertwined light and dark lines, fresh colors, and simple textures to make the space welcoming. Curves run through the entire space to reflect cultural attributes in the details and textures, where the natural skylight can make visitors feel peaceful. On the other hand, the car-shaped sculpture highlights the theme and makes the space dynamic.
In the sand table area, a large area of floor-to-ceiling window introduces a plenty of comfortable lighting. The sunlight transforms the static space into an extraordinary radiant context. The negotiation area follows the design concept of "mountain track and light speed", combined with the terraced fields in Yunnan, and integrates the local culture to create a modern space with a sense of science and technology.
Combining the interaction of natural light and lighting, the in-depth negotiation area uses haze blue, matte, and textured marble to add a sense of light transmission in the reasonable layout.
The transparent glass wall and the stone collide and blend with each other, inspiring people's imagination, and realizing the presentation and guidance of the beautiful life scene.
The VIP room is dominated by arc, which implements the car model elements. The simple and atmospheric soft wrapping reveals the fashion with warmth, elegance, and calmness. The pattern of the car model in the background wall mirrors the car model decorations, colliding with the spark of speed and infinite passion. The video room uses a contextual approach to create a starlight audio-visual room to increase customer emotional connections and meet their expectations for a better life.
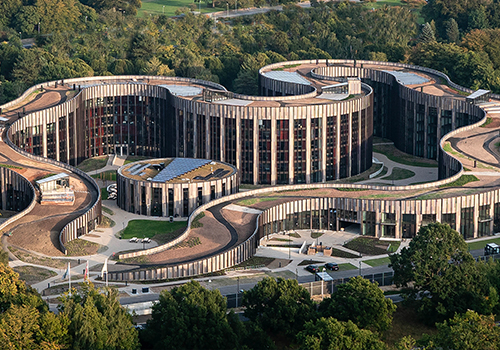
Entrant Company
Lars Gitz Architects
Category
Architecture - Sustainable / Environmental / Green

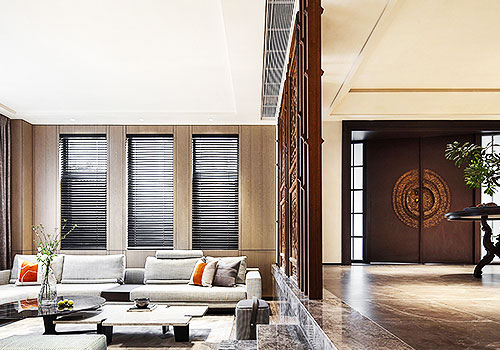
Entrant Company
Hertrue Art Design
Category
Interior Design - Residential

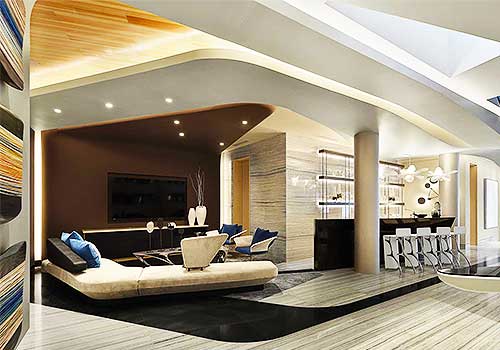
Entrant Company
Art Craftsman Design
Category
Interior Design - Residential










