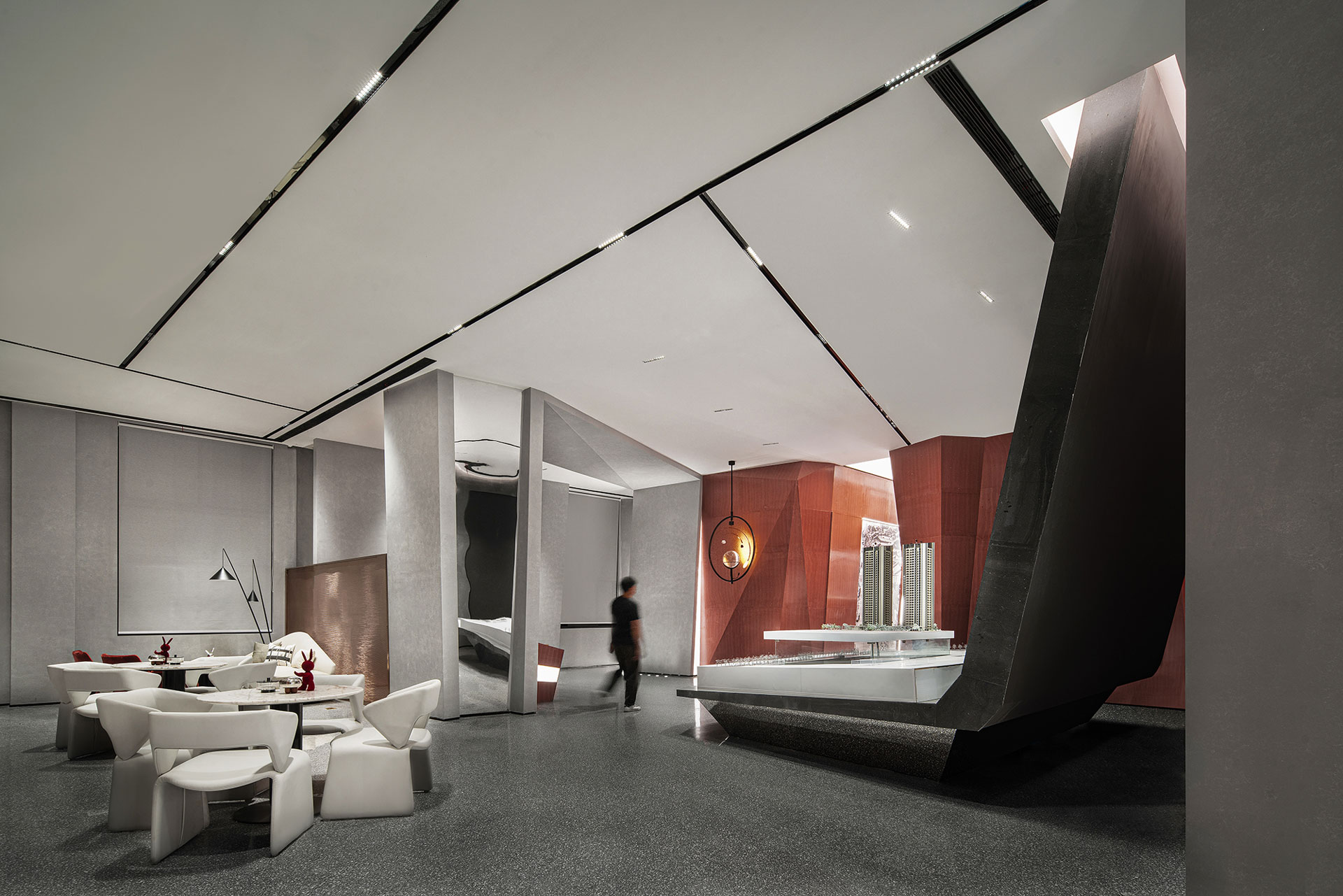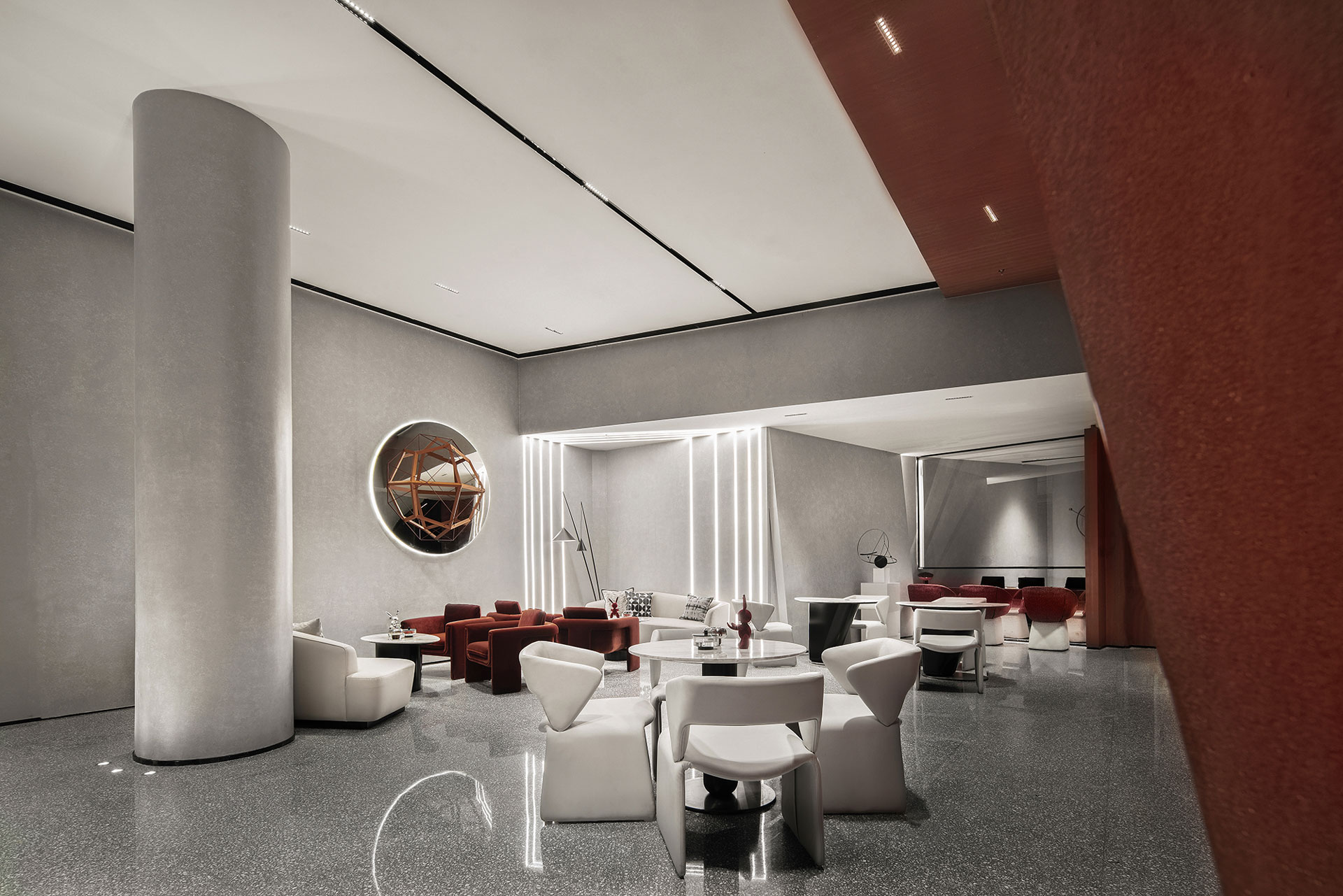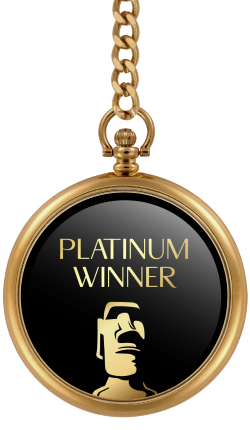
2021
Sunac Kunming Renmin Road 1979 Sales Center
Entrant Company
Merzoom Interior Design Co., Ltd.
Category
Interior Design - Commercial
Client's Name
Sunac
Country / Region
China
The case is located on Renmin Road in Kunming, China. As the traditional hub of Kunming's historical culture and business, Renmin Road has witnessed the business boom and industrial economic development of the old city since year 1979. By exploring its development course and the urban cultural memory, the designer wishes to present a space that relives the cultural history, memory and emotion of the old city.
With tense modern artistic expression, around the clues of Time, Emotion and City, the designer creates vivid experience of people walking and cruising through the buildings and brings closer the distance among history, space and people in the field. By grasping the fission of old and new materials, textures and colors, the designer shows the mixture and collision between the sense of history and modernity concisely and powerfully.
The flow line progressively spreads further inside through the preface hall, and the design of conversion between fields strengthens the visual effect and storytelling of the space. The urban architectural prints exclusively created are placed along the hall, exhibiting the cultural context of local history.
The overall space of the lobby is dominated by inclined planes made of environmentally friendly cement stones, embellished with mirror finished stainless steel sheets and gray cement sheets. The partition and combination of geometric blocks are well used with aesthetic taste to distinggush functional spaces.
Thousands of acrylic sheets cut and spliced in a staggered manner are creatively used as the background wall for the bar area. Sofas and chairs with elegant modern design create an overall cozy and comfortable atmosphere, echoed with simple style art installations which seem like unhurriedly telling the time stories. Meanwhile, the lighting properly emphasizes the areas and enhances the expression of space levels, bringing more interest and future sense to the space.
Through the maintenance of existing buildings and the space reshaping, the underlying logics are retained with modern design techniques, to create an interdependent community of the old and the new, to explore the correlation between reconstruction and preservation, and to motivate people for critical thinking about things.
Credits
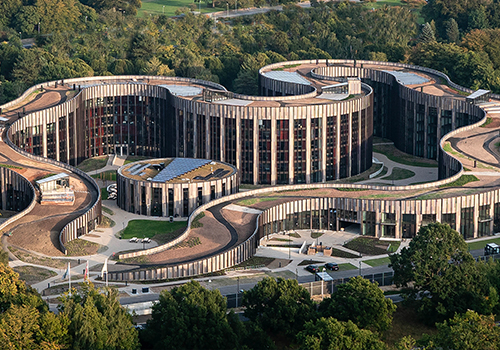
Entrant Company
Lars Gitz Architects
Category
Architecture - Public Spaces

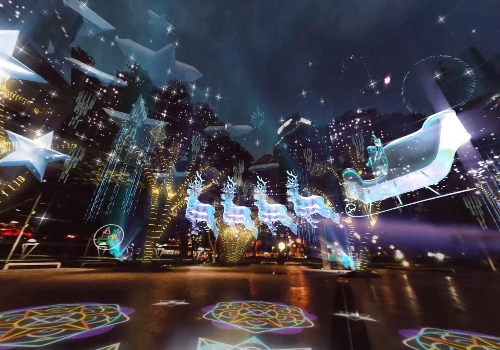
Entrant Company
Ayala Land Inc.
Category
Property Strategic Program - Interactive Brand Experience

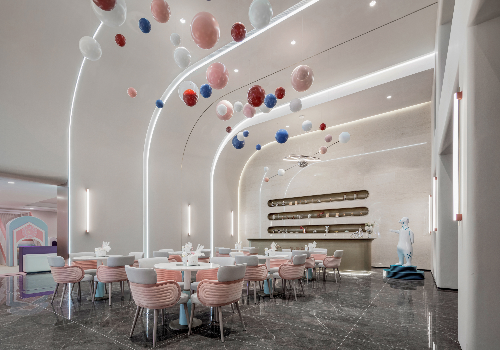
Entrant Company
Hangzhou Meizhi Design
Category
Interior Design - Service Centers

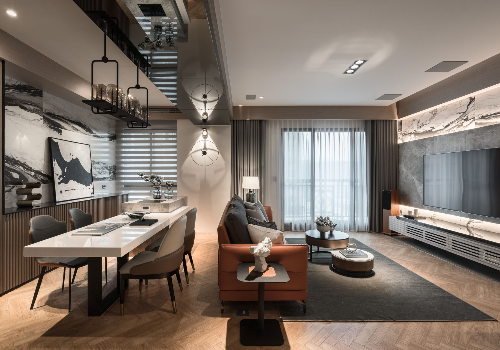
Entrant Company
FZU-VOGUE Interior Design
Category
Interior Design - Residential


