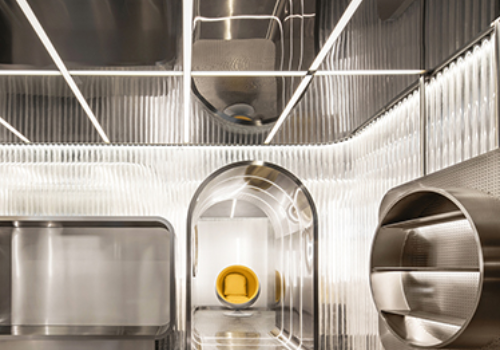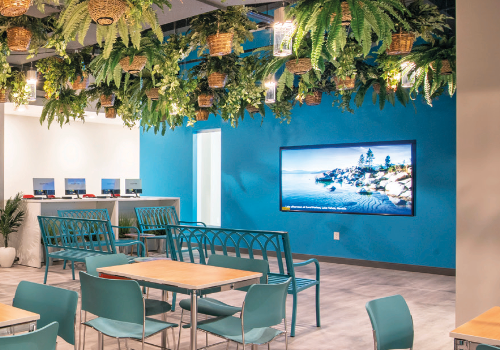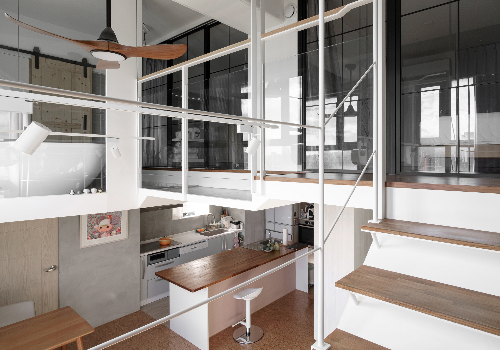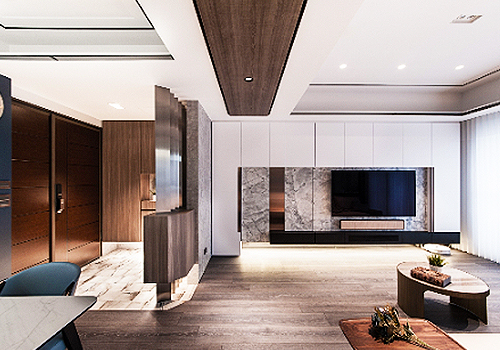
2021
high line park
Entrant Company
ZINIALAND Landscape Design Co., Ltd.
Category
Architecture - Landscape
Client's Name
Vanke (Chengdu)
Country / Region
China
This case follows the idea of station-city integration advocated by TOD, and conducts urban development or development along the line on the premise of traveling by public transport facilities without relying on private vehicles. The design extracts linear elements from the rails, designate different functional areas for different lines, with the long lines ensuring the passage, short lines offering stay, folding lines for conversion of space, and wave lines drawing close to the scale of visitors. By appealing to the repetition, arrangement, folding, overlapping, and extension of different materials, it constructs various types of landscape space to meet the needs of the site.
In area planning, this case is divided into the north and south parts by the east-west Yidu Avenue. The surrounding areas are inadequately developed, and the urban supporting facilities are yet to be improved. Taking into account its special regional location and planning design, the site is separated into three parts: the sunken courtyard to be connected to the subway later, the open ground businesses and sports park, and the forest bridge connecting the businesses on both sides. A traffic core tube is designed to link the foot traffic to form a three-dimensional flow line. Through sorting out all kinds of TOD crowd foot traffic, it establishes a convenient channel between the site and the station, and creates a rich scene foot traffic experience.
Credits

Entrant Company
Nanzhu Design Office
Category
Interior Design - Civic / Public


Entrant Company
Moya Design Partners
Category
Interior Design - Best Emotional Quotient Design












