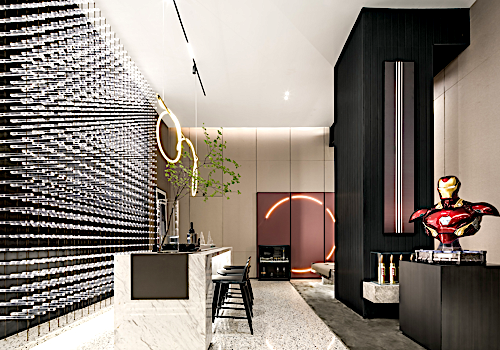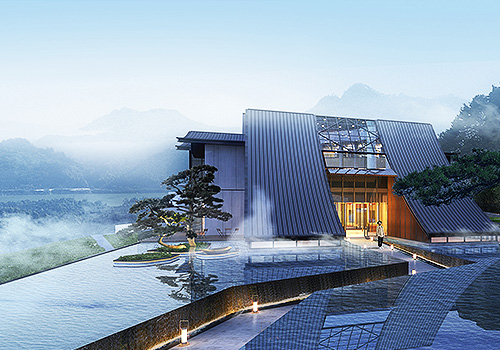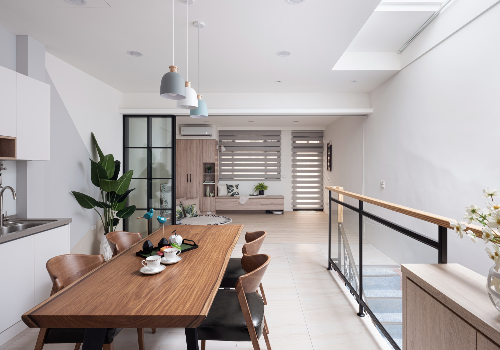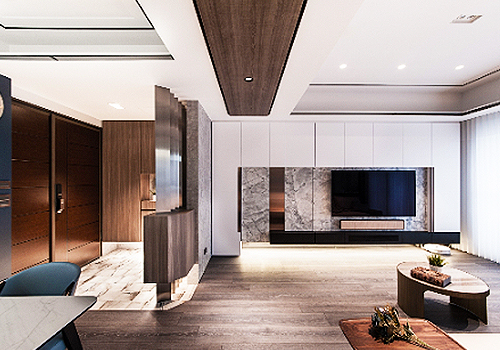
2021
CSC • Ideal City
Entrant Company
Shanghai Tianhua Architecture Planning & Engineering Co., Ltd.
Category
Property Development - Residential Development (Multiple Units)
Client's Name
Shanghai CSC Dongfu Investment & Development Co., Ltd.
Country / Region
China
The project is the first residential development that separates the ground-level circulations of people and vehicles in Zhangmatun Area, Jinan. It consists of 8 high-rise residential buildings, with pure dwelling functions and necessary property service rooms. There is no supporting commercial facility on the ground floor along streets. With ultra-flat design, the overall width of each building is not more than 14m, which enhances the flexibility of spatial layout and creates a large spacing (maximum: 60m) between buildings. Large open landscape areas are created, and the play area is set for children of different ages ranging from 1 to 12. The design reduces visual barriers and increases hours of sun exposure for buildings. In addition, French windows and balconies are adopted, with a view to optimizing living experiences.
All types of apartments adopt integrated balconies with a large width. The design leverages French windows with a large window-to-wall ratio, and the sills are only 10cm from the floor, greatly improving the aesthetic effect of facades and living experiences. All residential buildings meet the design requirements of full life circle. Masonry wall rather than shear wall is set wall between bedroom and living room, thereby allowing future dwellers to adjust the spatial layout according to needs. An integrated space of living room, dining area and kitchen is created in apartments, which creates an open line of sight and a smooth circulation, visually extends the space and brings new spatial experiences.
The facades of buildings feature neo-classical style and central axes, which not only reveal a sedate, elegant image, but also highlight the unity of building scale. The human scale-friendly entrance and exit of each building are made of stone materials and aluminum panels, generating a sense of exquisiteness. Based on the design concept of green architecture, the project adopts multiple low-carbon, green architectural technologies to save energy, so as to create a safe, durable, healthy, comfortable, convenient, energy-saving and livable residential community.
Credits

Entrant Company
MTO
Category
Interior Design - Residential


Entrant Company
Zhejiang Greentown LEAP Architecture Design Co., Ltd
Category
Architecture - Conceptual











