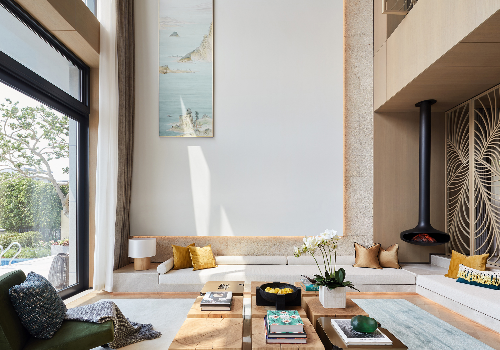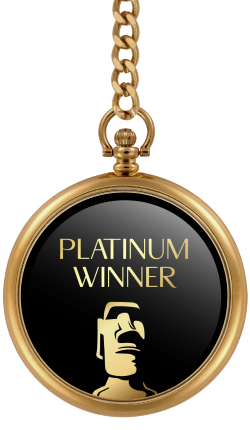
2021
Baoding Wealove Life House
Entrant Company
Shanghai Soul Sound Design
Category
Interior Design - Commercial
Client's Name
Baoding Aicheng Real Estate Co., Ltd
Country / Region
China
In this project, the designer uses futuristic techniques to decorate the space with science and technology, aiming to look back at the Earth and Mars exploration. These three stories describe the whole exhibition experience space on the first floor.
The front hall takes science and technology as the theme. On one side of the reception platform, the shape of it extending from the column to the top is like a spaceship setting sail rising slowly. The orange steel body at the tail is like a spaceship shooting fire, which gives the audience the first sense of shock with dynamic expression in static state.
On the way to exhibition, we hope that viewers can stay here and enjoy the second visual shock. The exhibition area takes the looking back to earth as the theme. The right side of the dark layer of rock looks like Mars. The layer of the space is like Mars band connecting the three story space. The shared space on the left is like our earth full of viridity with a 13-meter-high waterfall full of stunning visual shack.
Located at the main space, model area and discussion area take Mars exploration as the theme. Across the Martian landscape is a Mars station built by humanity. The white wall is with technology strength. Cultivation container here allows earth plant to live on Mars. We could say that here, we promote green ecological view of the earth to the universe of ecology.
The second floor looks like the scene of human life in the future space station. The appearance of future science and technology contains a lush green space. Centered on the space cafe, the space, surrounded by green plants, is divided into manual work area, sports area, science and technology sailing area, providing the audience a deep ecological experience in the future.
In the multi-enclosed space, designer creates a breathing field with warm wood veneer and green plants.
Credits
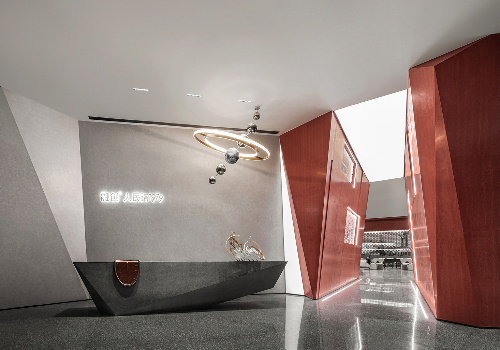
Entrant Company
Merzoom Interior Design Co., Ltd.
Category
Interior Design - Commercial

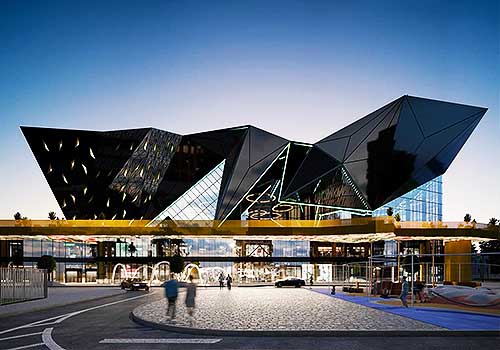
Entrant Company
Rodina Group
Category
Property Development - Public Services Development

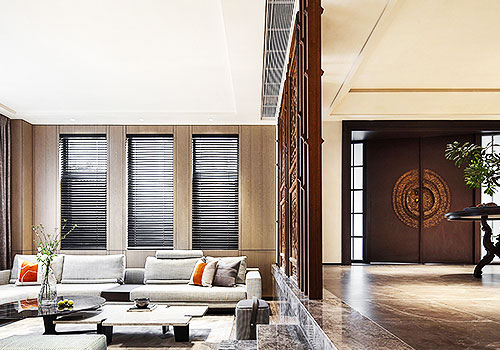
Entrant Company
Hertrue Art Design
Category
Interior Design - Residential











