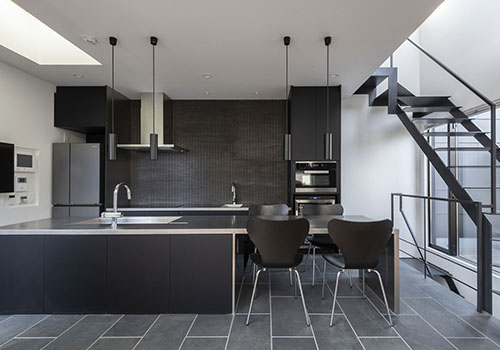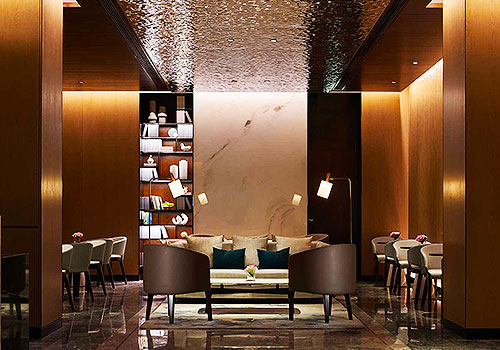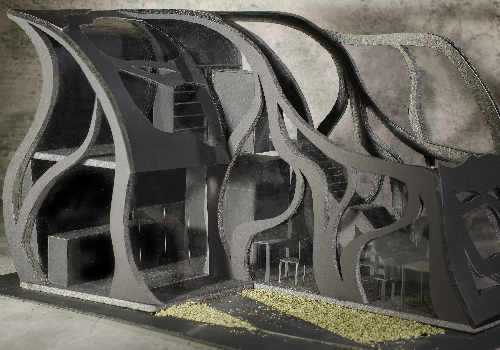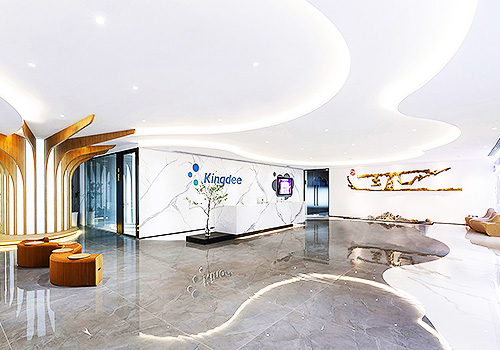
2021
Sunrise and Sunset
Entrant Company
WUYUAN SPACE
Category
Interior Design - Residential
Client's Name
Gao Zhan
Country / Region
China
This is a house with a modernist feel. It walks on the boundary between functionality and aesthetics. The family uses soft furnishings or color embellishments to cultivate warmth. With its linear setting, the unobstructed line of sight expands the width of the family's space. We aim to create an overall comfortable and artistic residence for the owners, so that "home" becomes another small world in life.
Use extremely simple lines to outline the most spiritual space, use delicate brush strokes to depict the soul of the guest restaurant, trace the harmonious beauty from the details, and create and inspire a super recognizable and easily resonant space beauty. It also quietly established a warm connection between the occupants and the home.
This is a house with a modernist feel. It walks on the boundary between functionality and aesthetics. The family uses soft furnishings or color embellishments to cultivate warmth. With its linear setting, the unobstructed line of sight expands the width of the family's space. This house "explores to create a quiet modern sense and spacious space in a small house". "Although the panoramic floor-to-ceiling glass separates the interior and exterior space, it extends the interior space and is visually connected to the exterior space." Materials such as gray marble floor tiles and grille wood veneers add another layer of subtle texture to the space, and the embedded strip lighting enhances the architectural linearity of the house. In the process of designing and decorating with attention to details, following the owner's disposition, temperament, and preferences, it slowly unfolds to create a modern and comfortable residence unique to them.
The wall material is made of Vero metal marble. The toilet at the corner of the stairs uses grille wood veneer to make the invisible door, which maximizes the extension of the material and makes the whole wooden grille extended to ensure the integrity of the spatial modeling. The kitchen also chose door of glass of long rainbow, integral feeling is connected fully not depressing. Dining room ultra-thin mesa design, weakened the size of the table.
Credits

Entrant Company
sside architects
Category
Architecture - Small Building


Entrant Company
Shanghai Cima Architecture Design Co., LTD
Category
Interior Design - Hotels & Resorts


Entrant Company
FU-HSIN TRADE & ARTS SCHOOL
Category
Architecture - Conceptual


Entrant Company
Maverick Decoration Engineering Co., Ltd
Category
Interior Design - Office










