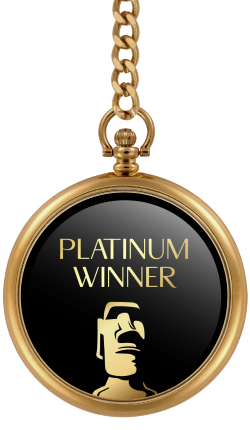
2021
Seazen RiseSun Cloud
Entrant Company
Matrix Design
Category
Interior Design - Exhibits, Pavilions & Exhibitions
Client's Name
Hongyun (Jiangsu Changzhou) Industrial Investment Co., Ltd
Country / Region
China
The project not only has the unique Chinese-style Zen elements, but also bears the aesthetic charm of western entry lux. The interweaving of colors, concise lines and the integration of various elements aim to reflect the cultural charm of the sales office without losing the sense of design. The original design is returned to innocence and essence, the unique colors and materials are combined, and the classic elements are integrated, which further reflects the warmth and comfort of the space.
The application of natural light in Changzhou sales office is just right. The designer uses the principle of light and shadow refraction to divide the space into a variety of visual experiences, half of which is the three-dimensional modeling of crystal clear glass brick walls, and half of the retro experience made of wood, between different materials The collision activates the entire space. The diversified design makes the space art flexible and original.
Following the light source to illuminate the surface is the direction of the sand table area, light to the transition between colors, to the splicing between materials, to the fusion between structures, the fusion of architecture and light sources, which caters to the artistic aesthetics in the context of the times , So that the light in the sand board area is more gentle and rich in layers.
The art gallery design of the sales office adopts the theme of warm colors, and the linear flow surrounds the entire space. The transparent glass bricks complement the sculptures embodied by the humanistic care art. The warm yellow light strips embellishment add a bit of color to the wall and create Space to heal the soul.
The negotiation area is not limited by tradition and stereotypes. Through the five concepts of "people-oriented, purpose, pleasure, scene creation, and efficiency", the office space planning and practice are carried out to create an experiential office space that stimulates innovation. Provide an infiltration aesthetic and creative base for regional people.
The art gallery design of the sales office adopts the theme of warm colors, and the linear flow surrounds the entire space.
Credits
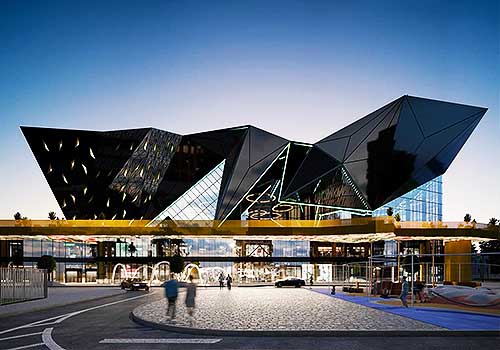
Entrant Company
Rodina Group
Category
Property Development - Mixed-use Development

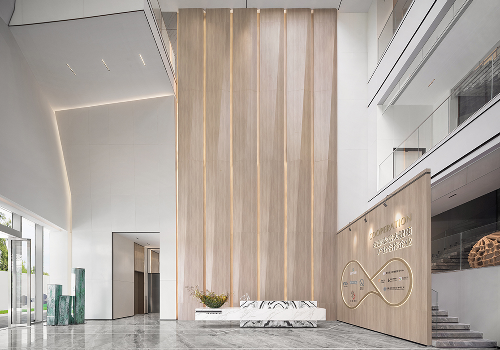
Entrant Company
OPS Design
Category
Interior Design - Hospitality

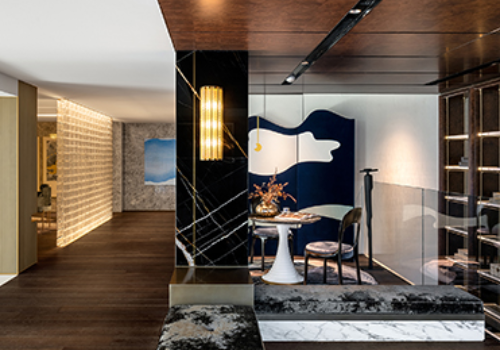
Entrant Company
LSD Interior Design
Category
Interior Design - Residential

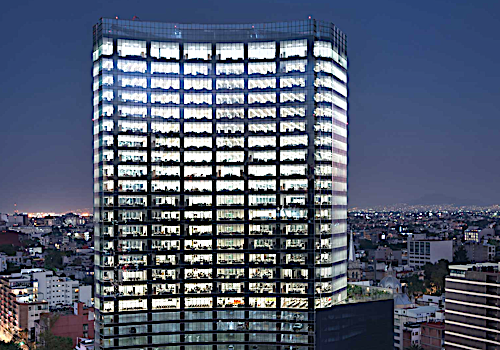
Entrant Company
CIMET Arquitectos
Category
Property Development - Office Development










