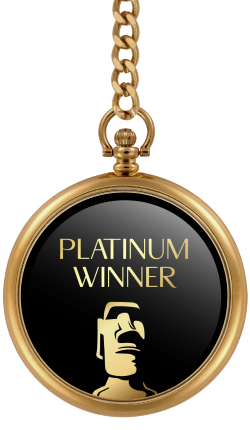
2021
Rongcheng Freedom Bay Community Centre
Entrant Company
BAI Design International Limited
Category
Architecture - Cultural
Client's Name
China Railway Real Estate
Country / Region
China
The project is located at the eastern tip of Shandong Peninsula, between the lake and the sea, surrounded by unique natural resources such as black pine forest, cherry blossoms and swan habitat. The design adheres to the principle of "ecological priority" by partially elevating the first floor of the building to return the maximum space to nature and reduce the physical and visual disturbance caused by the building to the environment. Both the architectural form and the choice of materials aim to weaken the building to reflect nature and create a friendly connection with nature.
It is an "urban living room" built for sustainable urban development, combining interactive exhibition, conference center, leisure space and urban dialogue platform to demonstrate the concept of smart city and ecological design to the public. The adjacent lakefront track is an important part of the city's public sports facilities, and the completion of the project will further improve the city's public facilities and contribute to a public open and vibrant destination. The building will be the starting point of urban growth.
When people act in the space, the space will have vitality. We hope to "replace architecture with scene" and let architecture become the stage of life. The open space on the ground floor will provide more possibilities for people to interact with nature. The sunken theater and the viewing platform formed by the landscape steps will bring a more unique urban public art and cultural space for the residents and witness a more diversified lifestyle.
Credits
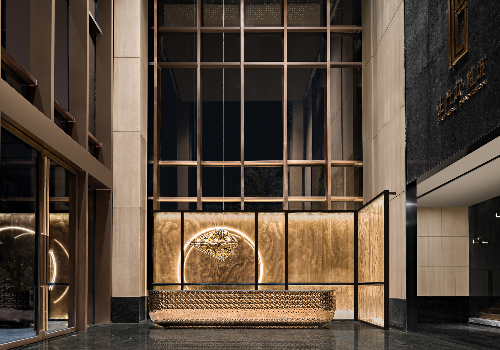
Entrant Company
LSD Interior Design
Category
Interior Design - Commercial

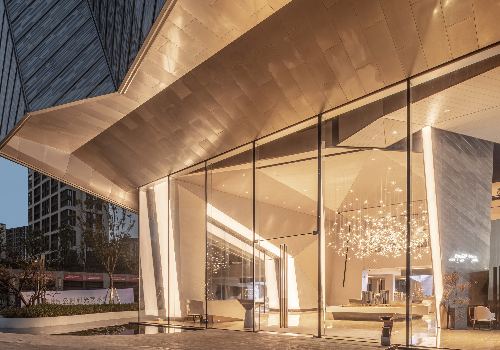
Entrant Company
Kris Lin International Design
Category
Interior Design - Commercial

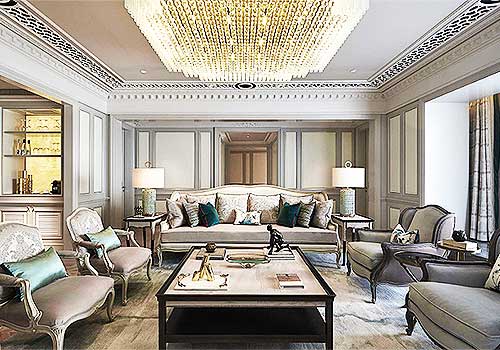
Entrant Company
Shanghai Cima Architecture Design Co., LTD
Category
Interior Design - Hotels & Resorts

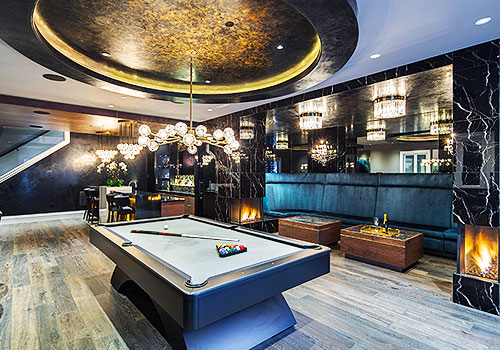
Entrant Company
Sublime Interior Design Ltd. & T. Jones Group
Category
Interior Design - Residential









