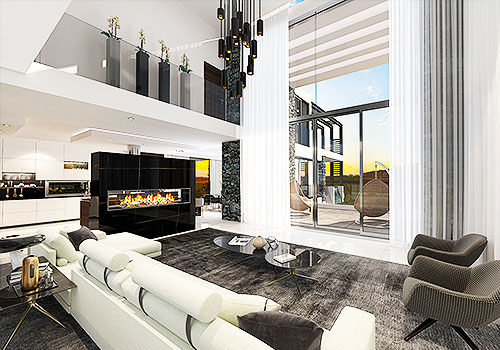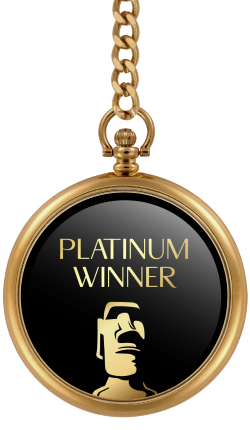
2021
Jiahong · Star Town
Entrant Company
Shenzhen DK Interior Design Co., Ltd
Category
Interior Design - Commercial
Client's Name
Changzhou Jiahong Zhongwu Real Estate Development Co., Ltd.
Country / Region
China
This case takes modern design as the style tone, and integrates minimalist design with light and shadow effects to create a high-end elegant atmosphere in the interior space. By devising and applying geometric drawings, it enriches the modern sense of the design, whether they are the polygonal profile and linear angle designs or the interior splicing and stacking.
The two-story space is connected by the stairs in the central area. As the main visual part of the overall space, the book gallery is adopted in the design. While taking books as ornaments, it applies the deeper walnut color for the wall main body and, with the light strip between the steps, makes the stairs look like a library, beaming with scholarly and quiet atmosphere.
The sculpture below the stairs takes the modeling of a flying paper. Going with the tube light effect, the rays of light make the light and shadow effect clearer on the theme of the sculpture, and turn the sculpture more hierarchical.
The exterior of the marketing center adopts plain colors, such as white and gray. In the evening, when the environmental atmosphere lamps and external light belt are turned on, they draw the outline of a simple but tensile appearance design. The lobby adopts the design of combining tube lights and light belt for lighting. Coupled with a smooth floor of raw stone texture, it creates a mirror effect in which the lighting of the hall presents a doubled sense of space.
The sunlight shines in the wide sand table area through the glass curtain wall, making the whole marketing center appear spacious and quiet. As the ceiling of the sand table area is high, a chandelier is adopted for lighting. Under the arrangement of the designer, the golden chandelier tube looks like a hovering bird, adding dynamic beauty to the spacious sand table area.
The negotiation area still applies the design of glass curtain wall. The lake blue carpet and white gray sofa echo the entire design style, and the lake blue carpet just right enhances the ornament and coloring effect.
Credits
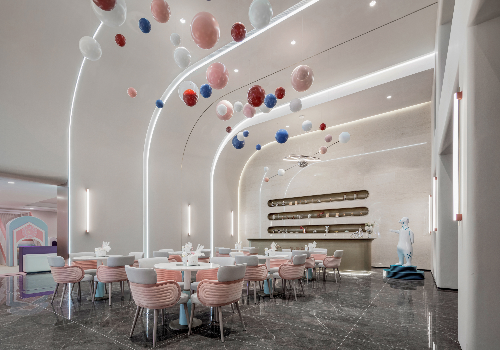
Entrant Company
Hangzhou Meizhi Design
Category
Interior Design - Service Centers

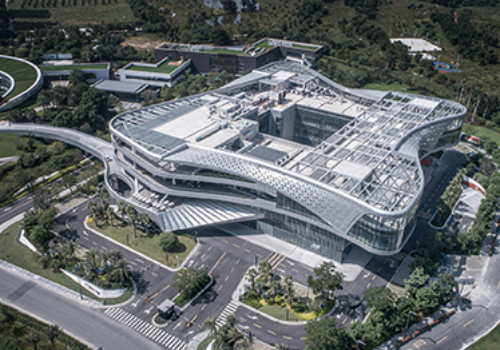
Entrant Company
REMAC TY
Category
Architecture - Sports & Recreation

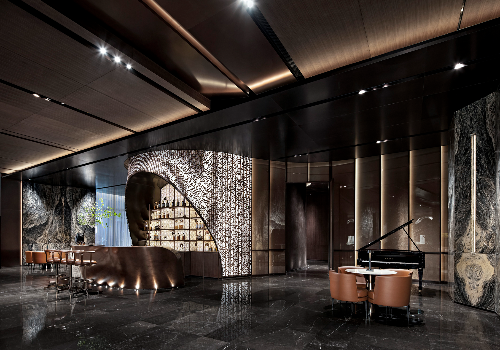
Entrant Company
Matrix Design
Category
Interior Design - Commercial











