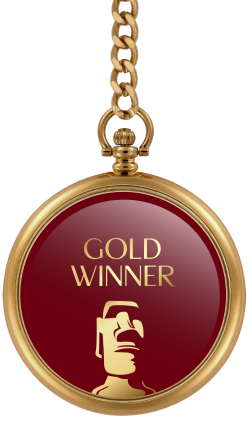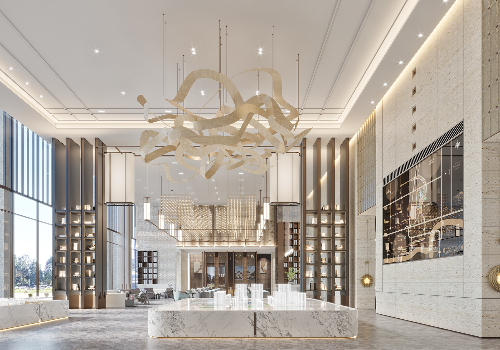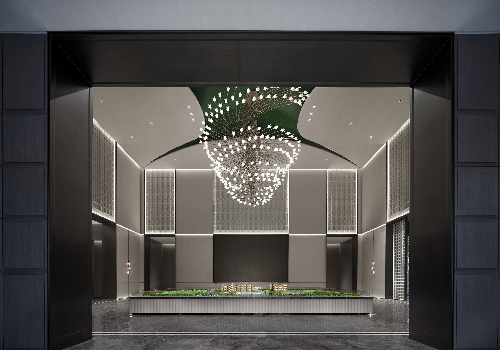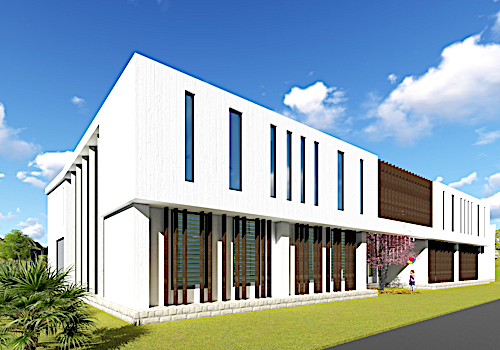
2021
themoodeco
Entrant Company
THEMOO.CO
Category
Interior Design - Office
Client's Name
Country / Region
Taiwan
This is a store for cabinet design and sales. The main customer group is for the needs of the home. Through the creation of a home atmosphere, it is intended to trigger the desire of customers to order and purchase. Through the configuration of the space, visitors can have the imagination and expectation of the home.
The space of the three-story building divides the reception and office areas, and the color system of the wall is used to merge the three-story space in a subtractive manner to simplify the transition and connection between the floors.
The use of space and color is divided into the reception on the first floor-lively and vivid, the office on the second floor-coordinated and stable, and the rest on the third floor-calm and relaxing, realizing the sense of hierarchy of the stacked space.
In addition to the open space design, the second floor floor slab deliberately uses openings as a glass walkway to draw in the light source brought in by the floor-to-ceiling windows on the first floor and increase visual ductility.
Credits

Entrant Company
Shanghai Wuyou Interior Design Engineering Co., Ltd
Category
Interior Design - Commercial


Entrant Company
Shanghai Jiduo Design Co., Ltd
Category
Interior Design - Home Decor


Entrant Company
J.T.MA ARCHITECTS & ASSOCIATES
Category
Architecture - Best Aesthetics Design








