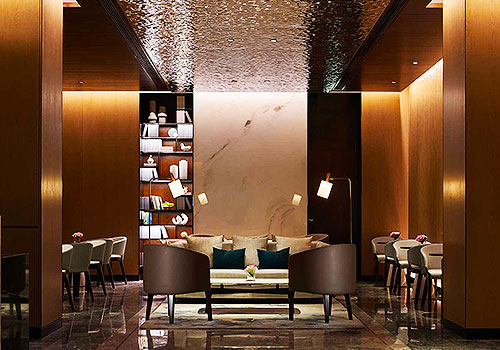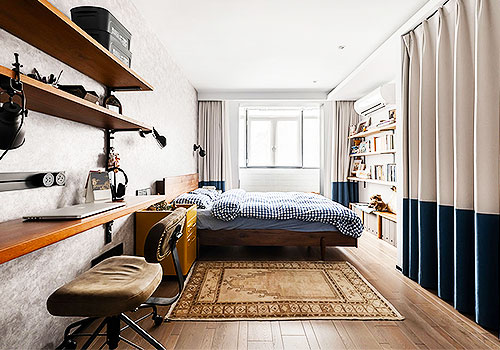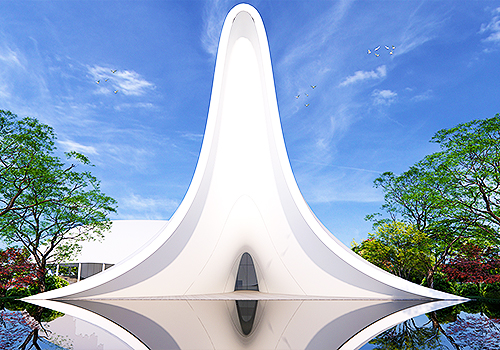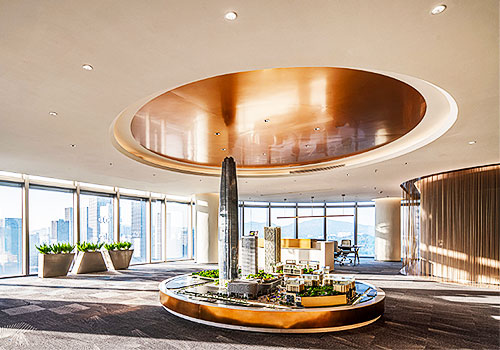
2021
The Hometown Moon
Entrant Company
SYN Architects
Category
Architecture - Commercial Low-Rise
Client's Name
Taian Lushang Jiunvfeng Rural Revitalization Co., Ltd.
Country / Region
China
The building occupies more than 1,000 square meters consisting of the moon, the cavity, and the grey space. Inspired by the mountain stream by the base of the building, the designer uses architecture as a medium to reproduce the romantic idea of a moon born on the sea.
The placement of the Hometown Moon was designated considering several factors: the altitude needs to remain moderate, and the building must not block the mountains behind it. It should not be blocked by the hill in front of it either. Proportion-wise, the diameter of the moon and the area of the water surface must match to ensure that the architectural piece and its reflection on the water form a full moon together. Furthermore, the cavity in the building needs to contain half of the moon with a diameter of 12 meters. The space also needs to allow the appropriate height required to host ceremonies.
The depth of the roof pond needs to consider the water evaporation rate. In this regard, a water reservoir 0.5 meters deep and a central interlayer device work together to reduce the hydration frequency. The ceremonial space needs to remain column-free, and the form and shape of the full moon need to limit the thickness of the beams. A ribbed and beamless concrete floor meets the load-bearing requirements of the structure at a reasonable price too.
The natural scenery is the starting point of the Hometown Moon. Indeed, nature is the catalyst that feeds the imagination of architects. They ensure that the solution is reasonable, achieving goals and fulfilling spatial and functional requirements by maximizing the integration with nature.
Syn Architects interprets the unique nature of love by adhering to materials closely related to the mountainous environment. Graceful rock slabs, stone objects, smooth gray concrete cover the walls and floors of the structure, almost as if they were a part of the mountain. And on the roof, the use of highly transparent ultra-clear glass ensures that sunlight can find its way in freely to light up the room.
Credits

Entrant Company
Shanghai Cima Architecture Design Co., LTD
Category
Interior Design - Hotels & Resorts


Entrant Company
Tina Wong Interior Design Studio
Category
Interior Design - Living Spaces


Entrant Company
Hangzhou Gescape Design
Category
Property Development - Landscape











