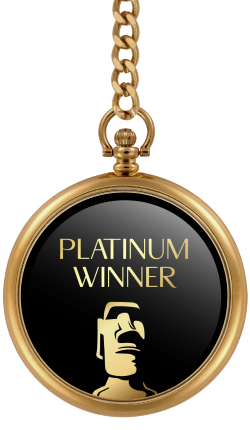
2021
Jinwei First Seat Sales Center
Entrant Company
Origin Accuracy Design
Category
Interior Design - Commercial
Client's Name
Huaihua jinkewei Real Estate Development Co., Ltd
Country / Region
China
The project integrates Huaihua cultural relics as the vein texture, combining oriental aesthetics and art as the charm of spirit. Our designer uses modern techniques to gather traditional elements in one area, integrating interior design with regional landscape, and constructing it with rigorous and exquisite layout. Thanks to the unique interior layout and decoration forms, the sense of ceremony is enhanced.
Reception desk background wall is decorated with solemn cinnabar color at large-scale, with painted wood veneer wall panels to highlight the palace of the grand atmosphere. Wall decoration using local characteristics of hand-woven fabrics, meaning all rivers run into the sea. The reception desk is made of the landscape pattern slate, and the thick and light patterns are like ink marks, which perfectly presents the freehand scenery of mountains and clouds, and describes a magnificent scene of mountains and flowing water.
The booth in the sand table area is presented with raw stone materials. The natural sense of simplicity to carve forms a sharp visual contrast with the precision garden buildings, which appropriately injects vitality and wild interest into the real estate park. The overhanging height of the top of the sand table makes use of the suspended bucket arch structure in classical architecture. The architectural shape of wide eaves and heavy roof is organically combined with linear lighting to create the sense of shade and tactfulness pursued by oriental aesthetics and reshape the unique national flavor of the combination of ancient and modern.
Gradient color art lighting is hung at the top of the negotiation area. The stretched shape and light texture are vivid, soften the direct light on the top and form a scattering effect. The surrounding finishes are made into geometric shapes. The ups and downs are scattered with light and shadow. Visually, they are like satin lifelong folds, blurring the boundary between virtual and real.
The layout of the in-depth negotiation area is more low-key. The designer takes the shape of the water pavilion attic to show that with modernist techniques.
Credits
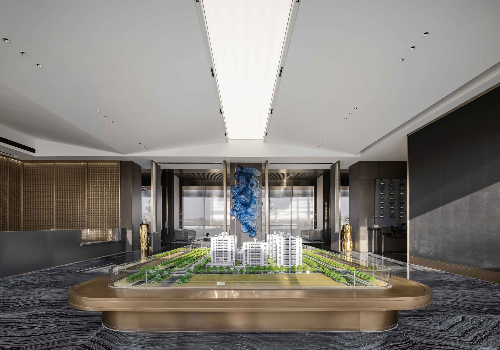
Entrant Company
Nanjing We Design Co., Ltd
Category
Interior Design - Exhibits, Pavilions & Exhibitions

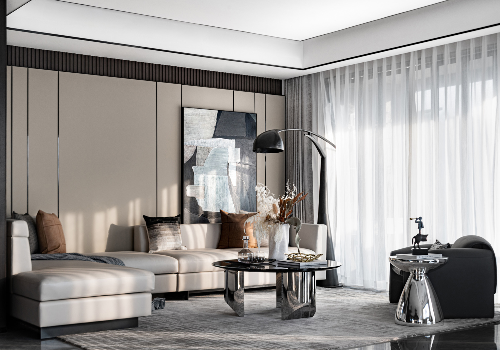
Entrant Company
Shanhejinyuan
Category
Interior Design - Residential

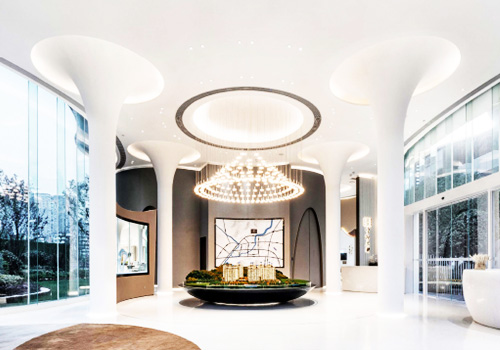
Entrant Company
Z2 DESIGN
Category
Interior Design - Mix Use Building: Residential & Commercial

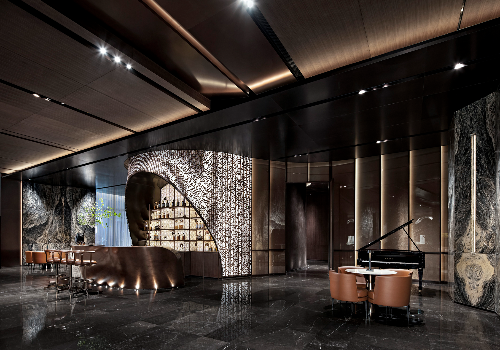
Entrant Company
Matrix Design
Category
Interior Design - Commercial










